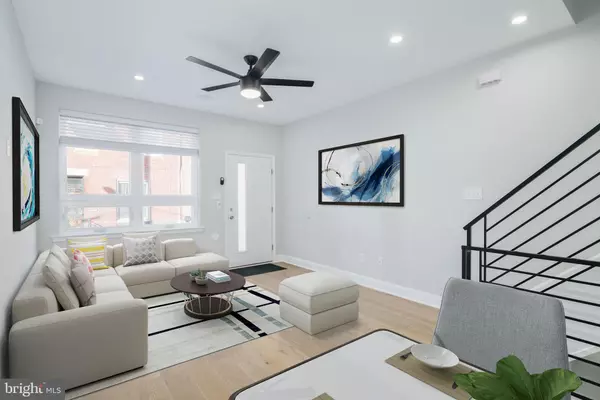$740,000
$692,500
6.9%For more information regarding the value of a property, please contact us for a free consultation.
4 Beds
4 Baths
2,500 SqFt
SOLD DATE : 11/21/2023
Key Details
Sold Price $740,000
Property Type Townhouse
Sub Type Interior Row/Townhouse
Listing Status Sold
Purchase Type For Sale
Square Footage 2,500 sqft
Price per Sqft $296
Subdivision Graduate Hospital
MLS Listing ID PAPH2207950
Sold Date 11/21/23
Style Straight Thru
Bedrooms 4
Full Baths 3
Half Baths 1
HOA Y/N N
Abv Grd Liv Area 2,000
Originating Board BRIGHT
Year Built 1925
Annual Tax Amount $5,473
Tax Year 2023
Lot Size 854 Sqft
Acres 0.02
Lot Dimensions 14.00 x 61.00
Property Description
WELCOME HOME! When you walk in the front door, you will see the well-lit living room with 9' ceilings and open concept straight through the dining area and kitchen to the rear patio. The kitchen will offer a pantry, mini-bar section, peninsula seating, ample cabinet storage and brand new stainless steel appliances. The first floor is also equipped with a half bathroom. The basement will be finished with extra living space, a full bathroom for guests or washing off pets, and an extra guest room, office or workout space. Traveling up to the second floor, the rear bedroom will have sliding glass doors opening up to a private balcony. The second floor front bedroom looks out onto Kimball street. Both bedrooms on the 2nd floor come with professional closet treatments. The 2nd floor full bathroom will showcase a 4' double vanity perfect for sharing. The 2nd floor laundry room will be every city home owner's dream, offering front loading side-by side washer and dryer underneath shelving above. The grand 3rd floor will have a large bedroom, large walk-in closet with a professional closet treatment, and a large private bathroom. Finally, there will be a pilot house leading to the fiberglass roof deck with amazing city skyline views. The roof deck includes a wet bar inside the pilot house, as well as a gas and water lines outside for grilling, watering plants, etc.
The homes are equipped and come with RING alarm systems and video doorbell. There is also a built-in bluetooth speaker system installed in the ceiling of the living room and 3rd floor bedroom.
2452 Kimball Street is one of two side-by-side mirroring homes on a quiet street in Graduate Hospital. The home next door at 2450 Kimball is SOLD, so come check this one out while you can! The construction was completed in March 2023, consisting of full renovations and the addition of a 3rd floor, roof deck and finished basement.
Developed with pride into every inch of the homes. Plans and other supporting documents available upon request. Per approved plans and letters from the Office of Property Assessments, these homes will be delivered with 10 YEAR TAX ABATEMENTS DUE TO IMPROVEMENTS UNDER COUNCILMANIC ORDINANCE 020813, SECTION 19-1303(2) OF THE PHILADELPHIA CODE.
Disclosure- these homes are under video and audio surveillance for security purposes until settlement.
Location
State PA
County Philadelphia
Area 19146 (19146)
Zoning RSA5
Direction North
Rooms
Basement Fully Finished
Interior
Interior Features Bar, Ceiling Fan(s), Dining Area, Floor Plan - Open, Soaking Tub, Sound System, Walk-in Closet(s), Wet/Dry Bar, Wine Storage
Hot Water Electric
Heating Central
Cooling Central A/C
Flooring Engineered Wood
Equipment Built-In Microwave, Dishwasher, Dryer - Front Loading, Washer - Front Loading, Stainless Steel Appliances, Refrigerator, Range Hood, Oven/Range - Gas
Furnishings No
Fireplace N
Appliance Built-In Microwave, Dishwasher, Dryer - Front Loading, Washer - Front Loading, Stainless Steel Appliances, Refrigerator, Range Hood, Oven/Range - Gas
Heat Source Natural Gas
Laundry Upper Floor
Exterior
Exterior Feature Deck(s), Patio(s), Roof
Water Access N
Roof Type Fiberglass
Accessibility 36\"+ wide Halls, 32\"+ wide Doors, 2+ Access Exits, Doors - Swing In
Porch Deck(s), Patio(s), Roof
Garage N
Building
Story 3
Foundation Slab, Stone, Block
Sewer Public Sewer
Water Public
Architectural Style Straight Thru
Level or Stories 3
Additional Building Above Grade, Below Grade
Structure Type Dry Wall,9'+ Ceilings
New Construction N
Schools
School District The School District Of Philadelphia
Others
Senior Community No
Tax ID 302259200
Ownership Fee Simple
SqFt Source Assessor
Security Features Security System,Monitored,Exterior Cameras,Motion Detectors,Surveillance Sys
Horse Property N
Special Listing Condition Standard
Read Less Info
Want to know what your home might be worth? Contact us for a FREE valuation!

Our team is ready to help you sell your home for the highest possible price ASAP

Bought with Joe Sutow • OCF Realty LLC - Philadelphia
GET MORE INFORMATION
Licensed Real Estate Broker







