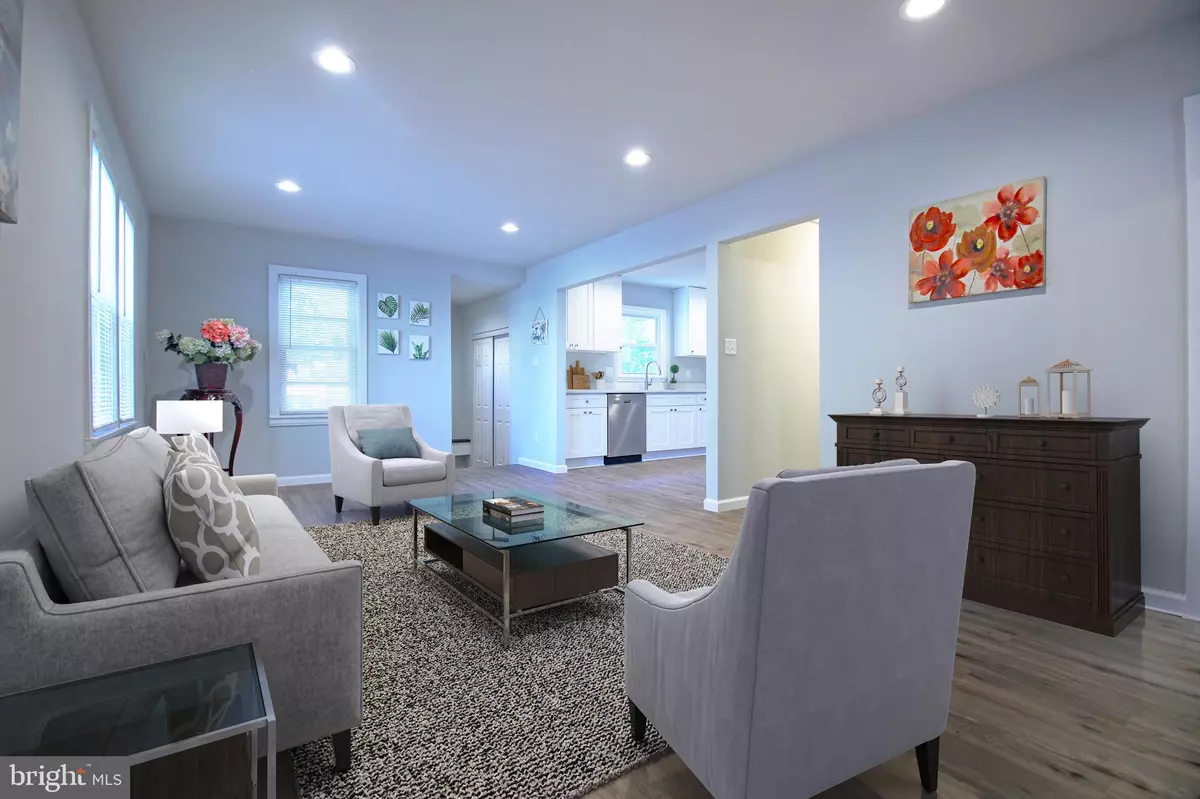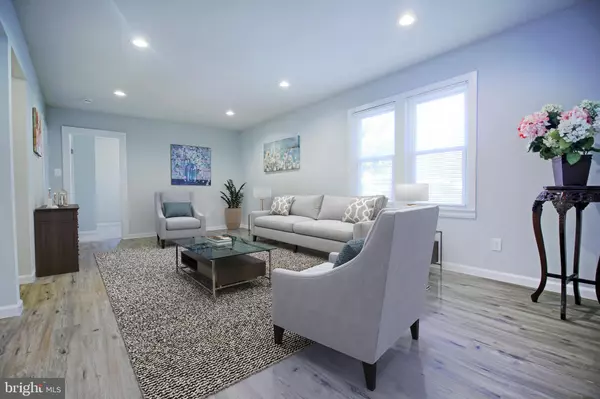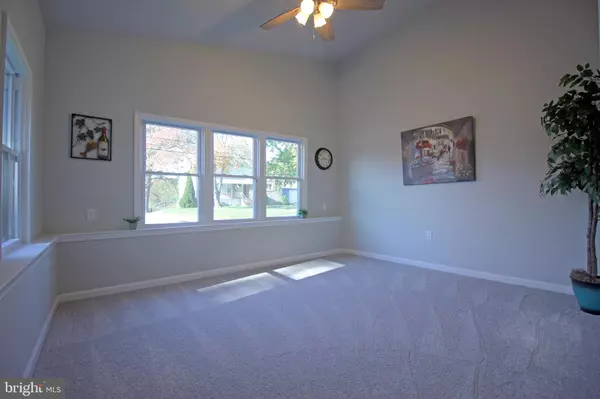$375,000
$374,900
For more information regarding the value of a property, please contact us for a free consultation.
3 Beds
3 Baths
1,205 SqFt
SOLD DATE : 11/22/2023
Key Details
Sold Price $375,000
Property Type Single Family Home
Sub Type Detached
Listing Status Sold
Purchase Type For Sale
Square Footage 1,205 sqft
Price per Sqft $311
Subdivision Clearwater Beach
MLS Listing ID MDAA2072172
Sold Date 11/22/23
Style Ranch/Rambler
Bedrooms 3
Full Baths 2
Half Baths 1
HOA Y/N N
Abv Grd Liv Area 1,205
Originating Board BRIGHT
Year Built 1952
Annual Tax Amount $2,569
Tax Year 2022
Lot Size 4,791 Sqft
Acres 0.11
Property Description
Reduced!!! Very nicely updated home in quiet neighborhood with a water view. Nice flat corner lot and fenced back yard. New kitchen with quartz counter-tops, stainless steel appliances, and high-end soft closing shaker cabinets. Two new gorgeous bathrooms on the main level and bonus toilet and sink in unfinished basement. New 30 year architectural shingle roof. New siding, soffit, and gutters. Save money on heating and cooling....New blown insulation in attic and spray foam insulation in back addition and mud room. New upgraded, high-efficiency, hybrid, hot water heater. New central ac and heat pump to include all new duct work. New upgraded all-in-one washer/dryer. All new flooring and fresh paint. Two new exterior doors and some new windows. New storage shed. Community is part of a volunteer improvement association -- Orchard Beach Improvement Association. Contact Listing agent for the community Facebook page and another website showing community gatherings (summer movie nights, egg hunt, etc). This one won't last at this price!
Location
State MD
County Anne Arundel
Zoning R5
Rooms
Other Rooms Living Room, Dining Room, Primary Bedroom, Bedroom 2, Bedroom 3, Kitchen, Foyer, Mud Room, Storage Room, Utility Room, Bathroom 2, Primary Bathroom
Basement Connecting Stairway, Daylight, Partial, Heated, Poured Concrete, Shelving, Sump Pump, Unfinished
Main Level Bedrooms 3
Interior
Interior Features Attic, Carpet, Combination Dining/Living, Entry Level Bedroom, Floor Plan - Open, Walk-in Closet(s)
Hot Water Electric
Heating Forced Air
Cooling Central A/C
Flooring Luxury Vinyl Plank, Carpet
Equipment Built-In Microwave, Dishwasher, Disposal, Dryer, Icemaker, Oven/Range - Electric, Refrigerator, Stainless Steel Appliances, Washer, Water Heater
Fireplace N
Appliance Built-In Microwave, Dishwasher, Disposal, Dryer, Icemaker, Oven/Range - Electric, Refrigerator, Stainless Steel Appliances, Washer, Water Heater
Heat Source Electric
Laundry Main Floor
Exterior
Exterior Feature Patio(s)
Fence Rear, Wood
Water Access N
View Creek/Stream
Roof Type Architectural Shingle
Accessibility None
Porch Patio(s)
Garage N
Building
Story 2
Foundation Block
Sewer Public Sewer
Water Public
Architectural Style Ranch/Rambler
Level or Stories 2
Additional Building Above Grade, Below Grade
New Construction N
Schools
Elementary Schools Solley
Middle Schools George Fox
High Schools Northeast
School District Anne Arundel County Public Schools
Others
Senior Community No
Tax ID 020320530162215
Ownership Fee Simple
SqFt Source Estimated
Special Listing Condition Standard
Read Less Info
Want to know what your home might be worth? Contact us for a FREE valuation!

Our team is ready to help you sell your home for the highest possible price ASAP

Bought with TRAVIS M RODGERS • EXP Realty, LLC
GET MORE INFORMATION
Licensed Real Estate Broker







