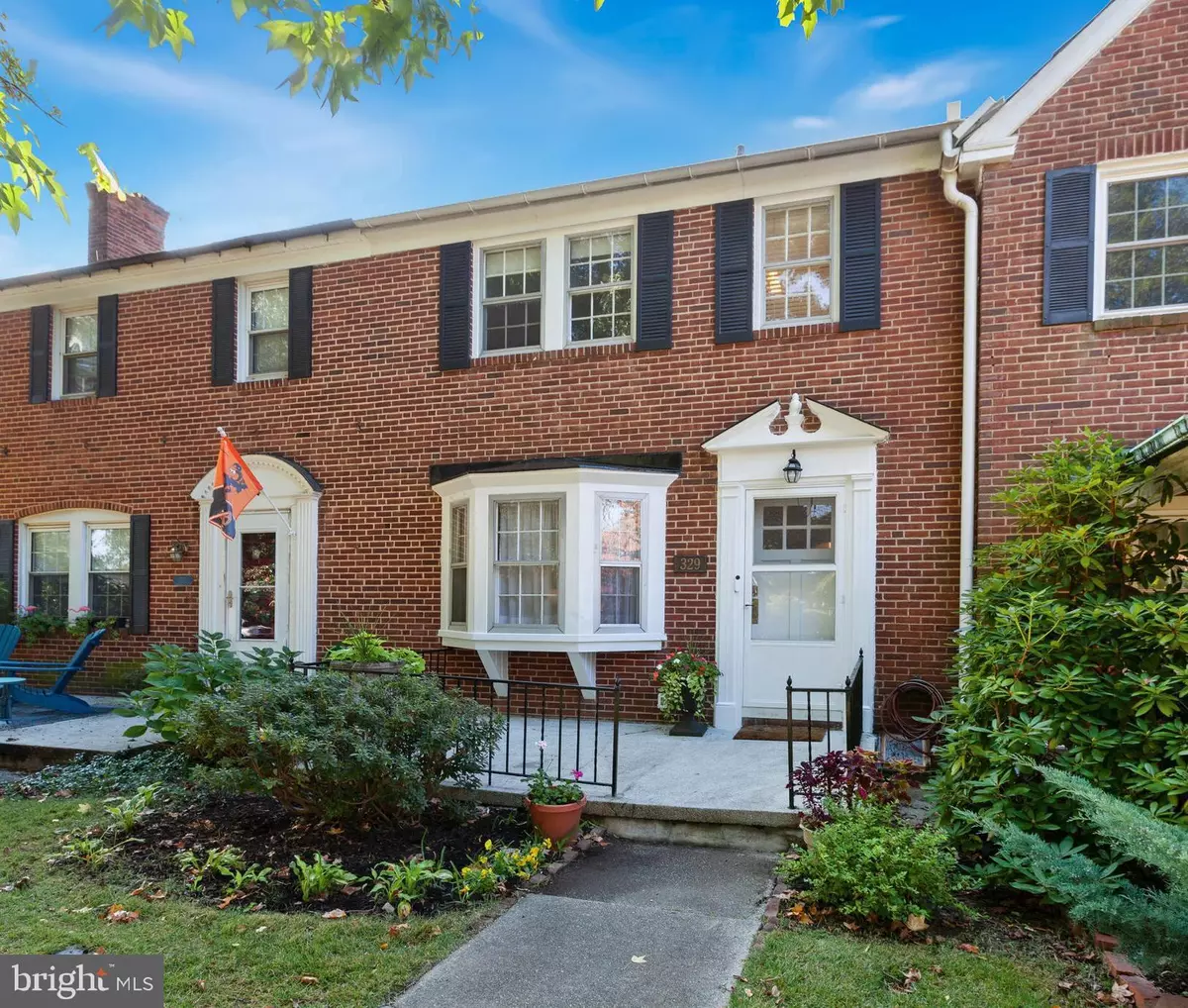$365,000
$379,900
3.9%For more information regarding the value of a property, please contact us for a free consultation.
3 Beds
2 Baths
1,580 SqFt
SOLD DATE : 11/17/2023
Key Details
Sold Price $365,000
Property Type Townhouse
Sub Type Interior Row/Townhouse
Listing Status Sold
Purchase Type For Sale
Square Footage 1,580 sqft
Price per Sqft $231
Subdivision Rodgers Forge
MLS Listing ID MDBC2080124
Sold Date 11/17/23
Style Colonial
Bedrooms 3
Full Baths 1
Half Baths 1
HOA Y/N Y
Abv Grd Liv Area 1,280
Originating Board BRIGHT
Year Built 1943
Annual Tax Amount $3,630
Tax Year 2022
Lot Size 3,100 Sqft
Acres 0.07
Property Description
This charming Rodgers Forge home is so welcoming that you'll want to be here for the Holidays.! Spacious 3 BR 1.5 BAand an estimated 1880 square foot brick townhome features, Central AC, 1 CAR GARAGE, newly refinished hardwood floors throughout in Natural Oak this October 2023, FRESH PAINT in Soft White 2023, Large Attic with Storage and Stairs, Secluded yard, 2019 RENOVATED KITCHEN. Lower-Level Recreation room with 2023 LVP wide plank wood look flooring and Storage room with closets and laundry and half bath. Home also features BAY WINDOW, Hardwood Floors, Subway tile, Butchers Block, and lots of sunny windows. Located across the street from the middle and elementary school with open grounds for walking, sports fields, a tennis court and the dog park and close to commuter access and minutes from shopping and restaurants.
Location
State MD
County Baltimore
Zoning RESIDENTIAL
Rooms
Other Rooms Living Room, Dining Room, Kitchen, Laundry, Recreation Room
Basement Full, Partially Finished
Interior
Interior Features Combination Dining/Living, Floor Plan - Traditional
Hot Water Oil
Heating Forced Air
Cooling Central A/C
Fireplace N
Heat Source Oil
Exterior
Exterior Feature Porch(es)
Parking Features Garage - Rear Entry
Garage Spaces 1.0
Water Access N
Accessibility None
Porch Porch(es)
Total Parking Spaces 1
Garage Y
Building
Lot Description Private, Rear Yard
Story 3
Foundation Block
Sewer Public Sewer
Water Public
Architectural Style Colonial
Level or Stories 3
Additional Building Above Grade, Below Grade
New Construction N
Schools
School District Baltimore County Public Schools
Others
Senior Community No
Tax ID 04090908005510
Ownership Fee Simple
SqFt Source Assessor
Acceptable Financing Cash, Conventional
Listing Terms Cash, Conventional
Financing Cash,Conventional
Special Listing Condition Standard
Read Less Info
Want to know what your home might be worth? Contact us for a FREE valuation!

Our team is ready to help you sell your home for the highest possible price ASAP

Bought with Robert J Chew • Berkshire Hathaway HomeServices PenFed Realty
GET MORE INFORMATION
Licensed Real Estate Broker







