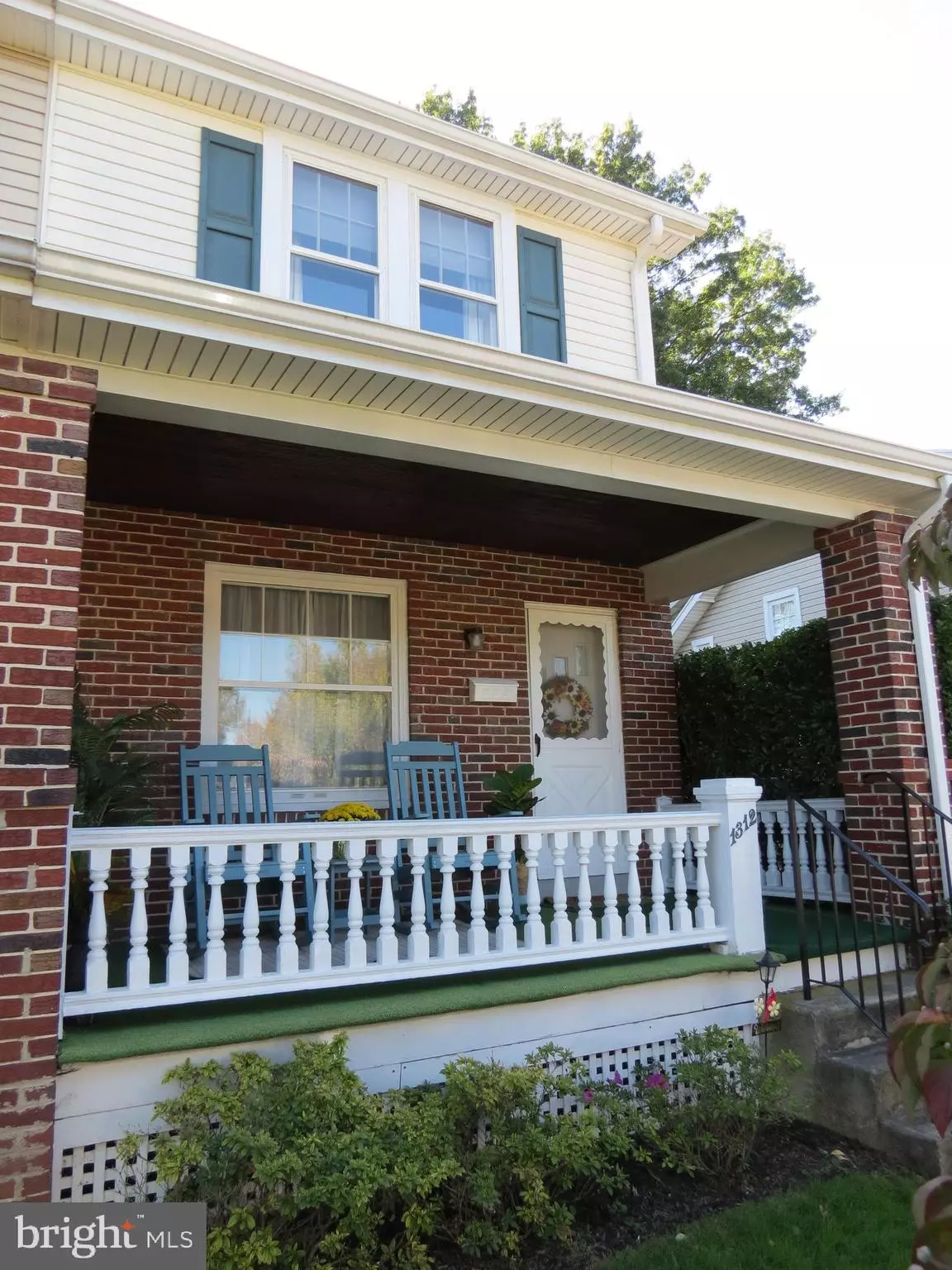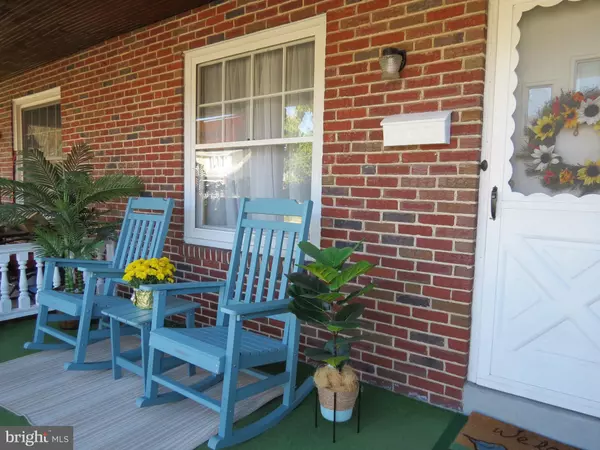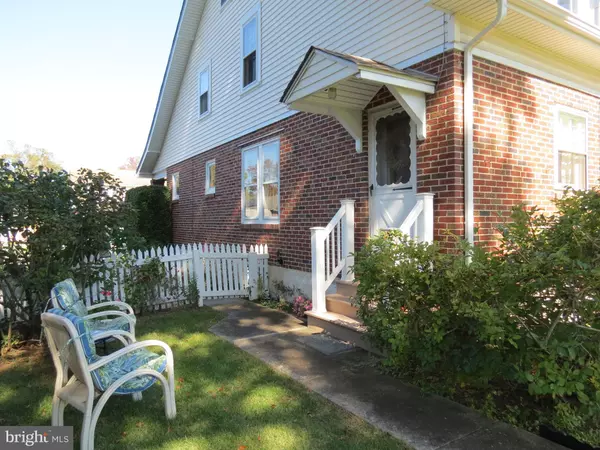$230,000
$200,000
15.0%For more information regarding the value of a property, please contact us for a free consultation.
3 Beds
1 Bath
1,240 SqFt
SOLD DATE : 11/15/2023
Key Details
Sold Price $230,000
Property Type Single Family Home
Sub Type Twin/Semi-Detached
Listing Status Sold
Purchase Type For Sale
Square Footage 1,240 sqft
Price per Sqft $185
Subdivision None Available
MLS Listing ID PAMC2086494
Sold Date 11/15/23
Style Traditional
Bedrooms 3
Full Baths 1
HOA Y/N N
Abv Grd Liv Area 1,240
Originating Board BRIGHT
Year Built 1925
Annual Tax Amount $4,798
Tax Year 2022
Lot Size 4,200 Sqft
Acres 0.1
Lot Dimensions 30.00 x 0.00
Property Description
Welcome to this well cared for Twin that has been lovingly maintained. You are greeted immediately with a welcoming front porch to enjoy after a long day of work . You can't miss the beautiful hardwood floors in the living room and dining room areas. Quaint stained glass windows in the living room and plenty of light from the front living room front window that looks out onto your cozy porch. Dining Room has plenty of space to gather the family together. Cozy kitchen has updated plank flooring, window above sink that looks out to your backyard and offers plenty of grassy area for play and entertaining. Kitchen has side entrance to back yard and entrance to the basement. Backyard is fenced in for a furry friend. You can easily move fence in the back yard to create off-street parking. Basement has sunlight from side wall windows and rear door that allows for more natural light. Upstairs you will find 3 bedrooms, 2 of nice size and one a little smaller but still good size, full hall bath with tub/shower. There is also access to the walk up attic that has been used for additional storage. This home is close to Rupert Elementary, Downtown for Shopping, Restuarants, Breweries and close to major routes as well as the biking trails. This twin has a warm and cozy vibe. Make this your home with a little bit of this and a little bit of that and settle in just in time for the Holidays.
Location
State PA
County Montgomery
Area Pottstown Boro (10616)
Zoning RESIDENTIAL
Rooms
Other Rooms Living Room, Dining Room, Primary Bedroom, Bedroom 2, Kitchen, Basement, Bedroom 1, Full Bath
Basement Daylight, Full, Drainage System, Outside Entrance, Unfinished, Windows
Interior
Interior Features Attic, Chair Railings, Dining Area, Floor Plan - Traditional, Formal/Separate Dining Room, Kitchen - Eat-In, Recessed Lighting, Stain/Lead Glass, Tub Shower
Hot Water Oil
Heating Summer/Winter Changeover, Radiator
Cooling Window Unit(s)
Flooring Hardwood, Laminate Plank, Vinyl
Equipment Dryer - Electric, Oven/Range - Electric, Washer
Fireplace N
Appliance Dryer - Electric, Oven/Range - Electric, Washer
Heat Source Oil
Exterior
Water Access N
Roof Type Architectural Shingle
Accessibility None
Garage N
Building
Story 2.5
Foundation Block, Concrete Perimeter
Sewer Public Sewer
Water Public
Architectural Style Traditional
Level or Stories 2.5
Additional Building Above Grade, Below Grade
New Construction N
Schools
School District Pottstown
Others
Pets Allowed Y
Senior Community No
Tax ID 16-00-26620-004
Ownership Fee Simple
SqFt Source Assessor
Acceptable Financing Cash, Conventional
Listing Terms Cash, Conventional
Financing Cash,Conventional
Special Listing Condition Standard
Pets Allowed No Pet Restrictions
Read Less Info
Want to know what your home might be worth? Contact us for a FREE valuation!

Our team is ready to help you sell your home for the highest possible price ASAP

Bought with Shannon Carr • Keller Williams Realty Group
GET MORE INFORMATION
Licensed Real Estate Broker







