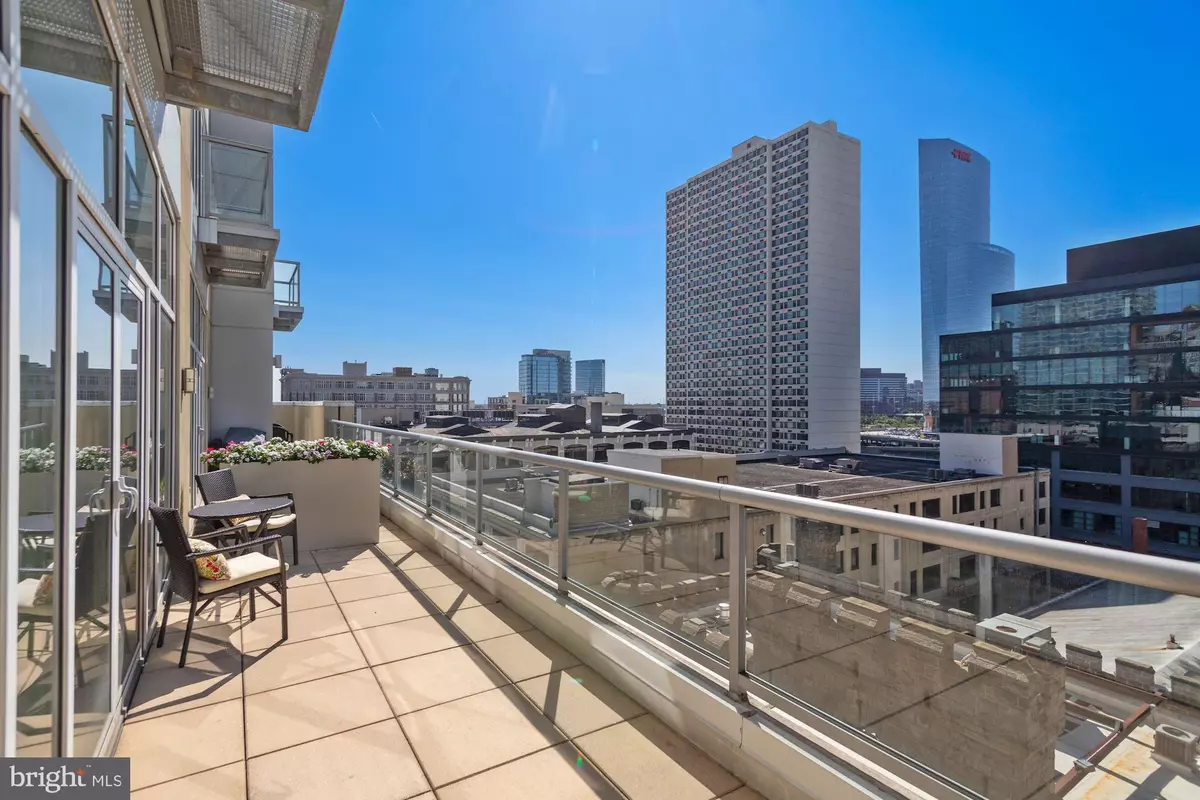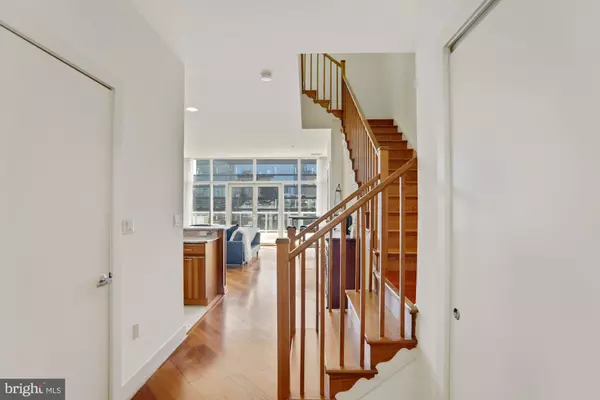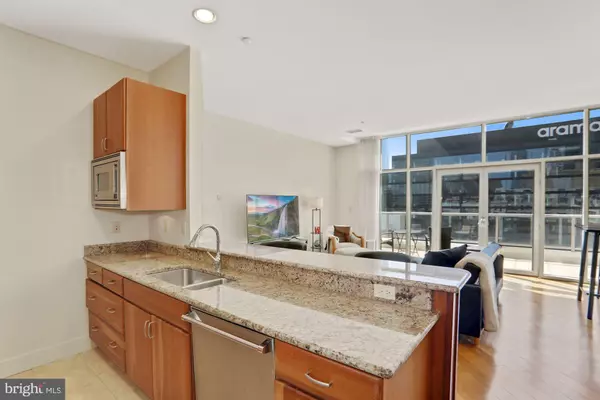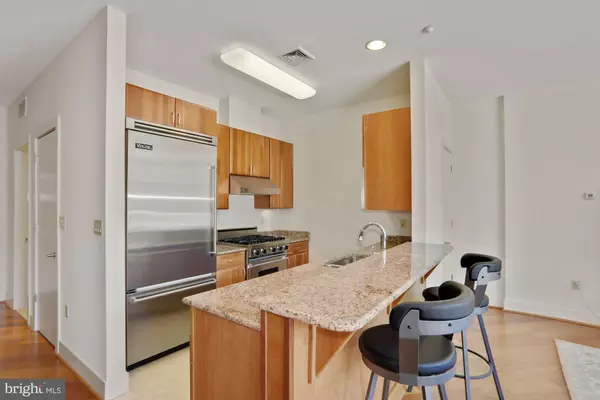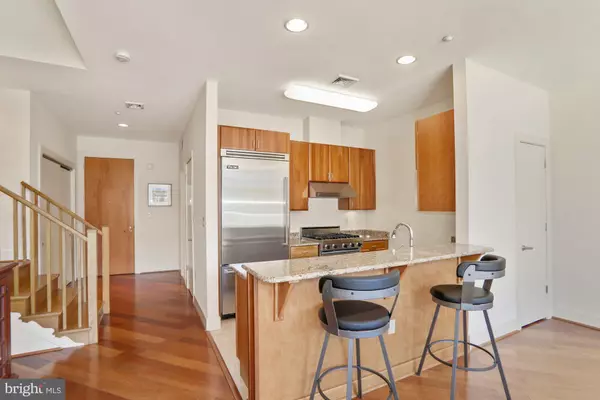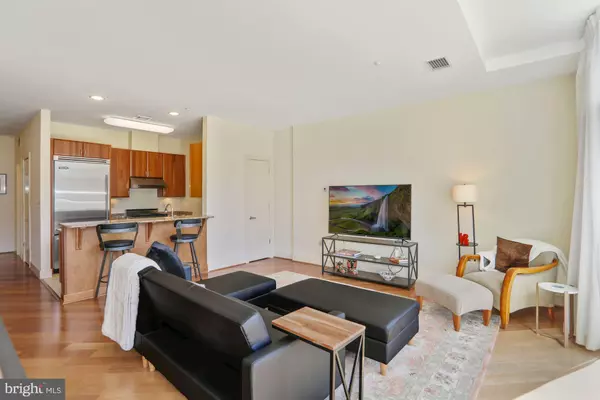$718,600
$775,000
7.3%For more information regarding the value of a property, please contact us for a free consultation.
2 Beds
3 Baths
2,045 SqFt
SOLD DATE : 11/10/2023
Key Details
Sold Price $718,600
Property Type Condo
Sub Type Condo/Co-op
Listing Status Sold
Purchase Type For Sale
Square Footage 2,045 sqft
Price per Sqft $351
Subdivision Rittenhouse Square
MLS Listing ID PAPH2172540
Sold Date 11/10/23
Style Unit/Flat
Bedrooms 2
Full Baths 2
Half Baths 1
Condo Fees $1,056/mo
HOA Y/N N
Abv Grd Liv Area 2,045
Originating Board BRIGHT
Year Built 2007
Annual Tax Amount $10,193
Tax Year 2023
Lot Dimensions 0.00 x 0.00
Property Description
*Seller will pay for the first year of parking in the on-site garage* Welcome home to your private oasis at the Penthouses at 23! Are you looking for luxury, comfort, convenience and that wow factor in your new home? Your search is over. This is your opportunity to live on the penthouse level of a boutique building, steps away from Rittenhouse Square! Both bedrooms feature full baths AND balconies, perfect for enjoying your morning coffee or a nightcap. Plus, you'll only be a few blocks from Giant, Trader Joe's, Fitler Club, 30th St Station, The Schuykill River Hiking and Biking Trail and all of the incredible dining and shopping options that this sought-after location has to offer. The luxury begins from the moment you enter the door. Let's begin with the inviting kitchen, which features an open layout with Viking appliances, granite countertops, and breakfast bar for chatting with guests while you're whipping up your favorite recipe. The kitchen overlooks a welcoming living space with a wall of windows leading out to your private terrace, where you can enjoy unobstructed views of the city below. Beautiful hardwood floors, recessed lighting and a wealth of natural light add warmth to the entire living space. Upstairs, 2 spacious bedrooms include spacious closets, luxurious bathrooms with marble tub surrounds, and private balconies. The entire complex is monitored 24/7 by the front desk security and concierge, so you can rest easy knowing your home is secure. Common areas include a thoughtfully designed lobby, outdoor terrace and garden, and an indoor parking garage. Parking license available for additional fee.
Location
State PA
County Philadelphia
Area 19103 (19103)
Zoning CMX4
Interior
Hot Water Electric
Heating Forced Air
Cooling Central A/C
Heat Source Natural Gas
Laundry Washer In Unit, Dryer In Unit, Upper Floor
Exterior
Parking Features Covered Parking
Garage Spaces 1.0
Amenities Available Common Grounds, Concierge, Security, Elevator
Water Access N
Accessibility Elevator
Total Parking Spaces 1
Garage Y
Building
Story 2
Unit Features Mid-Rise 5 - 8 Floors
Sewer Public Sewer
Water Public
Architectural Style Unit/Flat
Level or Stories 2
Additional Building Above Grade, Below Grade
New Construction N
Schools
School District The School District Of Philadelphia
Others
Pets Allowed Y
HOA Fee Include Common Area Maintenance,Water,Trash,Management,Ext Bldg Maint,Sewer
Senior Community No
Tax ID 888036178
Ownership Condominium
Acceptable Financing Cash, Conventional
Listing Terms Cash, Conventional
Financing Cash,Conventional
Special Listing Condition Standard
Pets Allowed Size/Weight Restriction, Number Limit
Read Less Info
Want to know what your home might be worth? Contact us for a FREE valuation!

Our team is ready to help you sell your home for the highest possible price ASAP

Bought with Stacy L Sanseverino • KW Philly
GET MORE INFORMATION
Licensed Real Estate Broker


