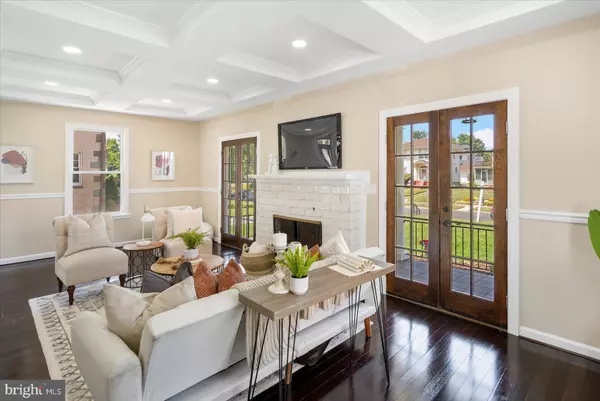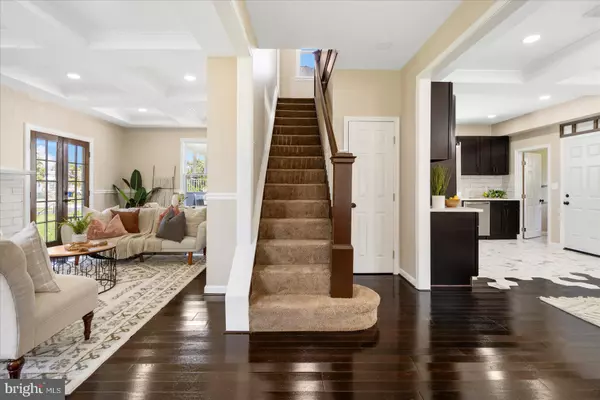$395,000
$399,000
1.0%For more information regarding the value of a property, please contact us for a free consultation.
4 Beds
4 Baths
3,348 SqFt
SOLD DATE : 11/07/2023
Key Details
Sold Price $395,000
Property Type Single Family Home
Sub Type Detached
Listing Status Sold
Purchase Type For Sale
Square Footage 3,348 sqft
Price per Sqft $117
Subdivision Ashburton
MLS Listing ID MDBA2096450
Sold Date 11/07/23
Style Cottage
Bedrooms 4
Full Baths 3
Half Baths 1
HOA Y/N N
Abv Grd Liv Area 2,748
Originating Board BRIGHT
Year Built 1925
Annual Tax Amount $3,821
Tax Year 2023
Lot Size 8,305 Sqft
Acres 0.19
Property Description
Welcome to 3613 Copley Road, Baltimore, MD 21215! This exquisite home has undergone a remarkable renovation that offers an abundance of captivating features. With 4 bedrooms and 3.5 baths, this charming cottage presents a perfect blend of modern elegance and classic appeal. As you step onto the porch, accessed through elegant French doors off the living room, you'll be struck by the inviting atmosphere. Inside, the hardwood floors, intricate custom tile work, coffered ceilings, and chair rail detailing create an atmosphere of timeless beauty. The kitchen boasts custom tile flooring, stainless steel appliances, quartz countertops, and a stylish tile backsplash, perfectly harmonizing functionality and aesthetics. The convenience of a walk-in pantry enhances the culinary experience. The fully finished basement extends the living space, providing versatility for various needs. Additional features include a walk-in closet, a 2-car detached garage, and the meticulous craftsmanship evident throughout. This is not just a home; it's a masterpiece of design and comfort that elevates everyday living to extraordinary heights.
Location
State MD
County Baltimore City
Zoning R-1
Rooms
Other Rooms Living Room, Dining Room, Bedroom 2, Bedroom 3, Bedroom 4, Kitchen, Family Room, Bedroom 1
Basement Fully Finished
Interior
Interior Features Carpet, Ceiling Fan(s), Chair Railings, Combination Kitchen/Dining, Dining Area, Floor Plan - Open, Wood Floors
Hot Water Natural Gas
Heating Forced Air
Cooling Central A/C
Fireplaces Number 1
Equipment Built-In Microwave, Exhaust Fan, Microwave, Oven/Range - Gas, Refrigerator
Fireplace Y
Appliance Built-In Microwave, Exhaust Fan, Microwave, Oven/Range - Gas, Refrigerator
Heat Source Natural Gas
Exterior
Parking Features Garage - Front Entry
Garage Spaces 2.0
Water Access N
Accessibility None
Total Parking Spaces 2
Garage Y
Building
Story 3
Foundation Permanent
Sewer Public Sewer
Water Public
Architectural Style Cottage
Level or Stories 3
Additional Building Above Grade, Below Grade
New Construction N
Schools
School District Baltimore City Public Schools
Others
Senior Community No
Tax ID 0315233114 013
Ownership Fee Simple
SqFt Source Assessor
Acceptable Financing Cash, Conventional, FHA, VA
Listing Terms Cash, Conventional, FHA, VA
Financing Cash,Conventional,FHA,VA
Special Listing Condition Standard
Read Less Info
Want to know what your home might be worth? Contact us for a FREE valuation!

Our team is ready to help you sell your home for the highest possible price ASAP

Bought with Marvin Council • Realty ONE Group Excellence
GET MORE INFORMATION
Licensed Real Estate Broker







