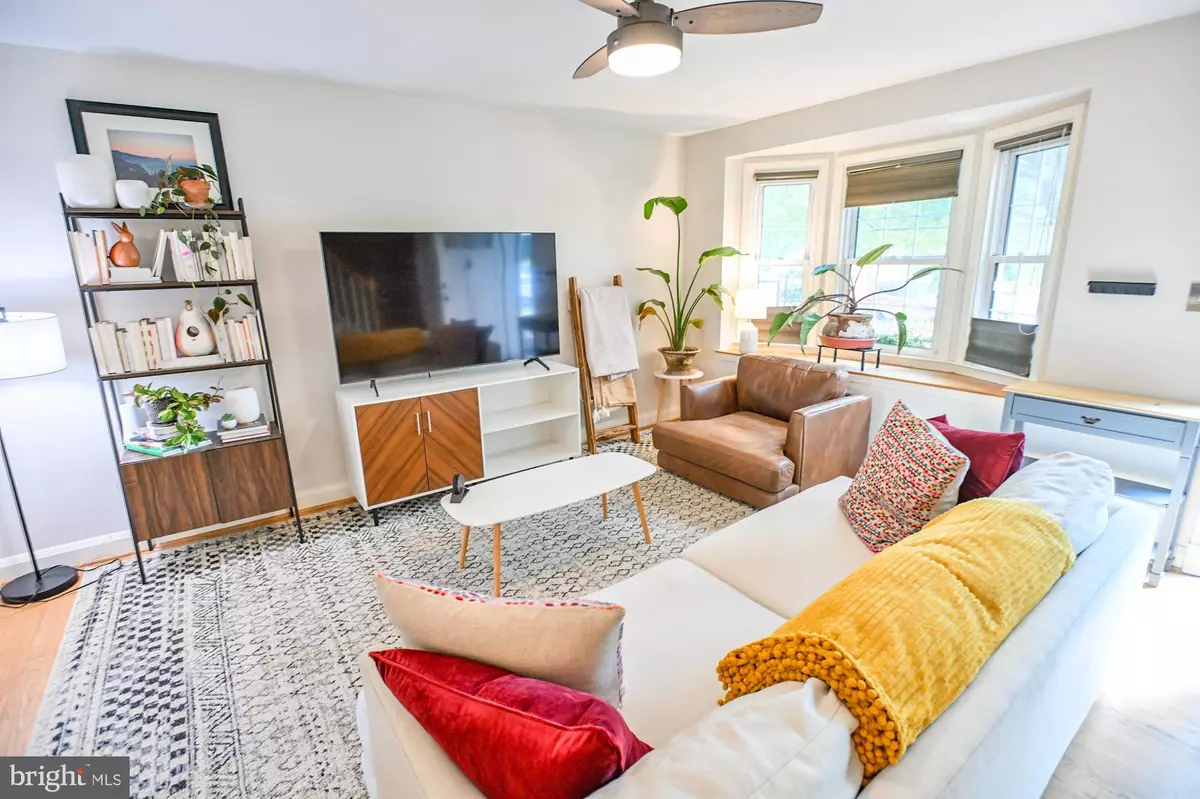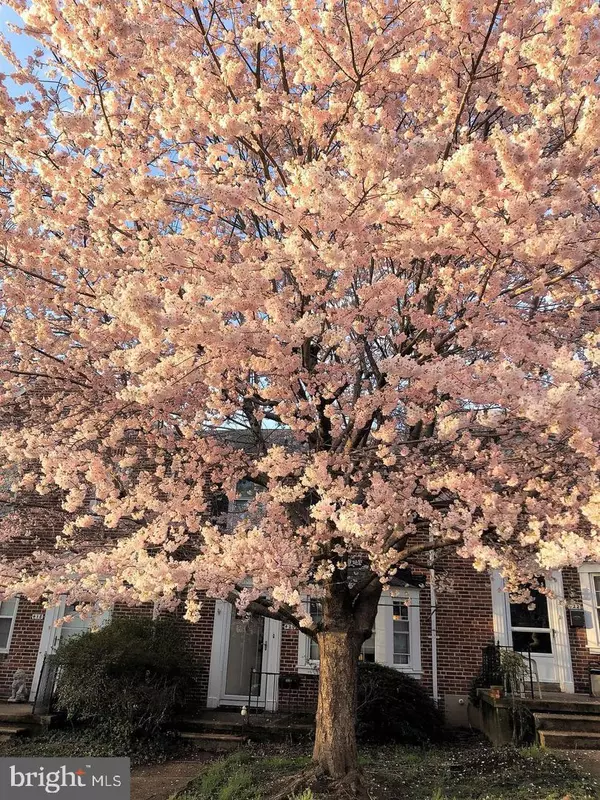$369,000
$375,000
1.6%For more information regarding the value of a property, please contact us for a free consultation.
3 Beds
2 Baths
1,566 SqFt
SOLD DATE : 11/08/2023
Key Details
Sold Price $369,000
Property Type Townhouse
Sub Type Interior Row/Townhouse
Listing Status Sold
Purchase Type For Sale
Square Footage 1,566 sqft
Price per Sqft $235
Subdivision Rodgers Forge
MLS Listing ID MDBC2075304
Sold Date 11/08/23
Style Federal
Bedrooms 3
Full Baths 1
Half Baths 1
HOA Y/N N
Abv Grd Liv Area 1,216
Originating Board BRIGHT
Year Built 1956
Annual Tax Amount $3,845
Tax Year 2022
Lot Size 1,938 Sqft
Acres 0.04
Property Description
Welcome home to to your classic 3 bedroom 1.5 bathroom Rodgers Forge home! A welcoming front porch under an ornamental Cherry tree is the perfect spot to chat with neighbors passing by. The spacious living room with oak floors has a large bay window that lets in tons of natural light. The dining room with corner cabinet, opens up to the renovated kitchen with granite counters, tile floors, and tons of cabinet space. The fenced back yard is just off of the kitchen. On the second level you will find 3 bedrooms all with oak hard wood flooring and ceiling fans. The hall bathroom has the original basket weave tile flooring and tub/shower combo. A pull-down attic stair leads to a floored attic that allows for plenty of storage. The lower level has a finished club room and an unfinished area with laundry, 1/2 bath, the mechanicals, and tons of storage. Seller is also willing to leave any furniture items buyer is interested in keeping, no charge.
Location
State MD
County Baltimore
Rooms
Other Rooms Living Room, Dining Room, Primary Bedroom, Bedroom 2, Bedroom 3, Kitchen, Basement
Basement Partially Finished, Interior Access, Outside Entrance, Sump Pump, Walkout Stairs
Interior
Interior Features Attic, Built-Ins, Ceiling Fan(s), Crown Moldings, Dining Area, Floor Plan - Traditional, Formal/Separate Dining Room, Kitchen - Galley, Kitchen - Gourmet, Recessed Lighting, Bathroom - Tub Shower, Wood Floors
Hot Water Natural Gas
Heating Forced Air
Cooling Ceiling Fan(s), Central A/C
Flooring Ceramic Tile, Hardwood, Vinyl
Equipment Built-In Microwave, Dishwasher, Disposal, Dryer, Icemaker, Oven/Range - Gas, Refrigerator, Washer, Water Heater
Fireplace N
Window Features Screens
Appliance Built-In Microwave, Dishwasher, Disposal, Dryer, Icemaker, Oven/Range - Gas, Refrigerator, Washer, Water Heater
Heat Source Natural Gas
Laundry Basement
Exterior
Exterior Feature Porch(es)
Water Access N
Roof Type Architectural Shingle
Accessibility None
Porch Porch(es)
Garage N
Building
Story 3
Foundation Permanent
Sewer Public Sewer
Water Public
Architectural Style Federal
Level or Stories 3
Additional Building Above Grade, Below Grade
Structure Type Block Walls,Plaster Walls
New Construction N
Schools
School District Baltimore County Public Schools
Others
Senior Community No
Tax ID 04090916001980
Ownership Fee Simple
SqFt Source Assessor
Acceptable Financing Cash, Conventional, FHA
Listing Terms Cash, Conventional, FHA
Financing Cash,Conventional,FHA
Special Listing Condition Standard
Read Less Info
Want to know what your home might be worth? Contact us for a FREE valuation!

Our team is ready to help you sell your home for the highest possible price ASAP

Bought with Kelly Hacke • Cummings & Co. Realtors
GET MORE INFORMATION
Licensed Real Estate Broker







