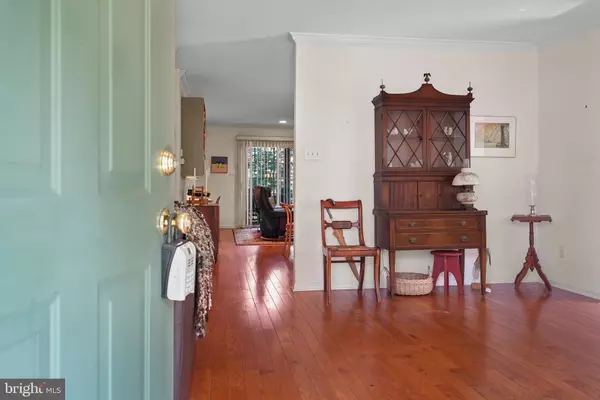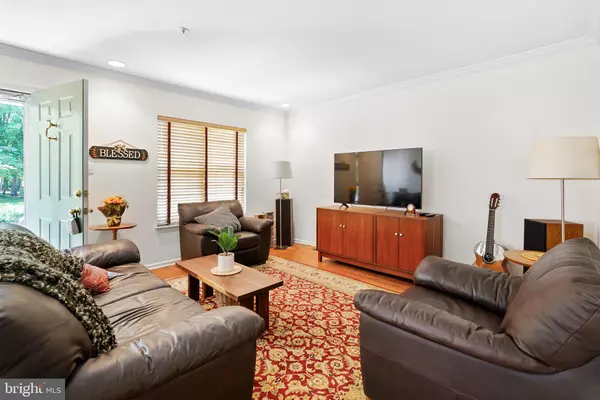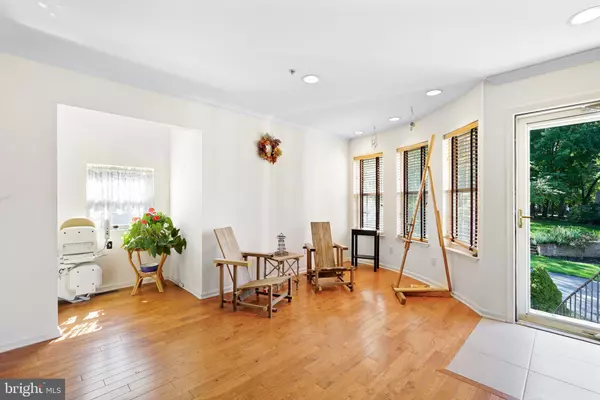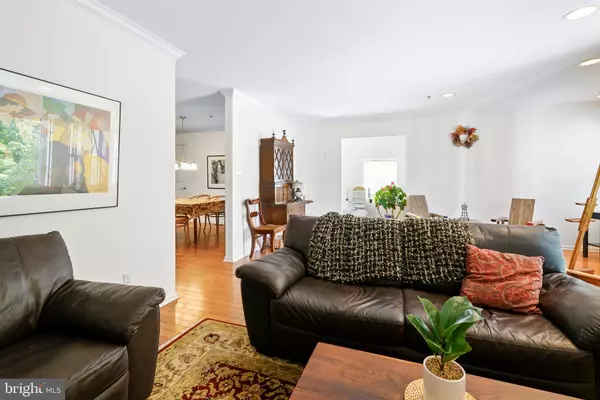$300,000
$310,000
3.2%For more information regarding the value of a property, please contact us for a free consultation.
3 Beds
3 Baths
1,990 SqFt
SOLD DATE : 11/07/2023
Key Details
Sold Price $300,000
Property Type Townhouse
Sub Type End of Row/Townhouse
Listing Status Sold
Purchase Type For Sale
Square Footage 1,990 sqft
Price per Sqft $150
Subdivision Chesapeake Club Condos
MLS Listing ID MDCC2010524
Sold Date 11/07/23
Style Other
Bedrooms 3
Full Baths 2
Half Baths 1
HOA Fees $100/qua
HOA Y/N Y
Abv Grd Liv Area 1,990
Originating Board BRIGHT
Year Built 1996
Annual Tax Amount $2,513
Tax Year 2022
Lot Size 5,875 Sqft
Acres 0.13
Property Description
Welcome to 31 Ginty Drive! The home offers three full floors of living. Entertain your guests with the lower level that could be used as a game room or an extra living room or movie room. The second level has an open floor plan of living room and dining room and kitchen. Enjoy your gas fireplace in the winters and relax in the rear screened in porch area any time of year. Hardwood floors are through out the second level of the home. The third floor is where the three bedrooms are and jacuzzi tub and small deck that is accessible from the main bedroom. Some of the recent up grades to the home include last year roof replacement, hvac replacement over the last few months and gutters guards for worry free gutters. HOA dues cover trash grass and upkeep of roads association maintenance. Close by local marinas parks and the town of North East and all restaurants.
Location
State MD
County Cecil
Zoning RM
Rooms
Basement Poured Concrete
Interior
Hot Water Electric
Heating Heat Pump(s)
Cooling Heat Pump(s)
Fireplaces Number 1
Fireplaces Type Gas/Propane
Fireplace Y
Heat Source Propane - Leased, Natural Gas
Laundry Lower Floor
Exterior
Parking Features Garage Door Opener, Basement Garage
Garage Spaces 3.0
Water Access N
Roof Type Asphalt
Accessibility Other
Attached Garage 1
Total Parking Spaces 3
Garage Y
Building
Story 3
Foundation Concrete Perimeter
Sewer Public Sewer
Water Public
Architectural Style Other
Level or Stories 3
Additional Building Above Grade, Below Grade
New Construction N
Schools
School District Cecil County Public Schools
Others
Senior Community No
Tax ID 0805104580
Ownership Fee Simple
SqFt Source Assessor
Horse Property N
Special Listing Condition Standard
Read Less Info
Want to know what your home might be worth? Contact us for a FREE valuation!

Our team is ready to help you sell your home for the highest possible price ASAP

Bought with James J Lacey • RE/MAX Associates - Newark
GET MORE INFORMATION
Licensed Real Estate Broker







