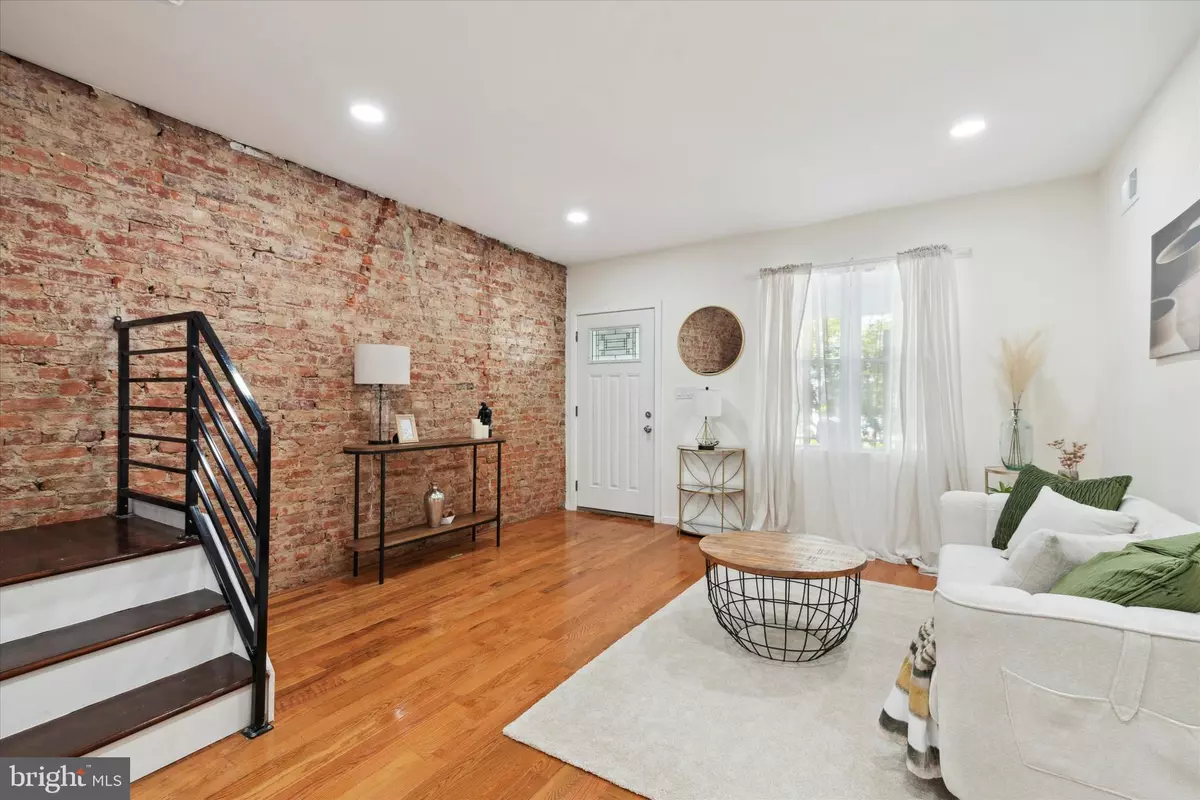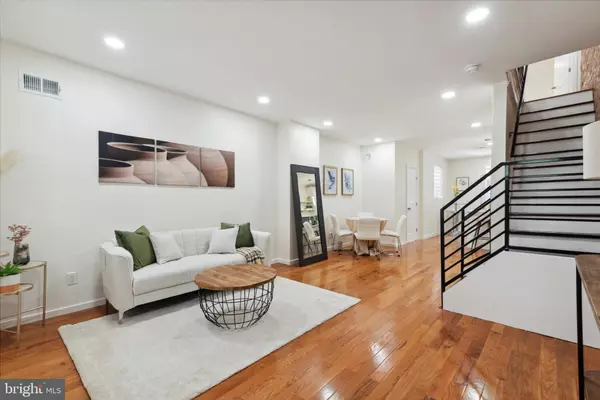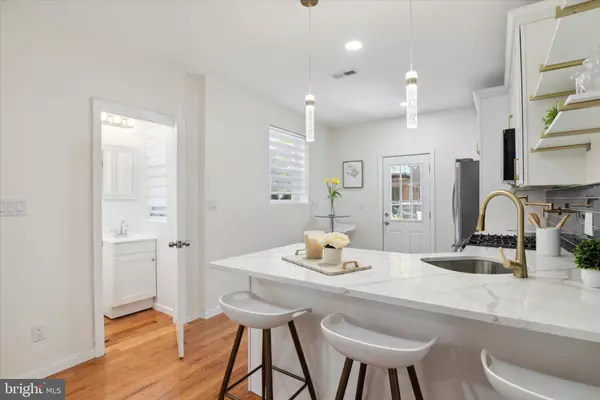$230,000
$219,999
4.5%For more information regarding the value of a property, please contact us for a free consultation.
4 Beds
3 Baths
1,580 SqFt
SOLD DATE : 11/01/2023
Key Details
Sold Price $230,000
Property Type Townhouse
Sub Type Interior Row/Townhouse
Listing Status Sold
Purchase Type For Sale
Square Footage 1,580 sqft
Price per Sqft $145
Subdivision Logan
MLS Listing ID PAPH2261664
Sold Date 11/01/23
Style Traditional
Bedrooms 4
Full Baths 2
Half Baths 1
HOA Y/N N
Abv Grd Liv Area 1,140
Originating Board BRIGHT
Year Built 1925
Annual Tax Amount $1,413
Tax Year 2023
Lot Size 1,200 Sqft
Acres 0.03
Lot Dimensions 15.00 x 80.00
Property Description
Welcome to 4647 N Marvine Street, this stunning 4 bedroom, 2.5 bath is the epitome of modern elegance and comfort. Nestled on a quiet street in the Logan section of Philadelphia, this home offers the perfect balance of style and functionality. Step inside to discover a spacious and inviting living space adorned with gleaming solid hardwood flooring and exposed brick. The open-concept layout seamlessly connects the living room, dining area, powder room, and kitchen, creating an ideal space for entertaining guests or spending quality time with family. Speaking of the kitchen, prepare to be wowed by its contemporary design including 42” shaker styled cabinets, top of the line LG appliance package, pot filler, quartz countertops, and subway tiled backsplash. Whether you're a seasoned chef or just love to whip up simple meals, this kitchen will inspire your culinary creativity. As you make your way upstairs, you'll find three generously sized bedrooms with plenty of closet space, stackable washer and dryer, and a luxuriously designed bathroom. But the surprises don't end there! The finished basement includes the 4th bedroom, another gorgeous bathroom, and storage area; adding versatility to this already spacious home. The common area can be used as a man / woman cave, home office, or recreation area - the possibilities are endless! Step outside onto the rear deck where you can host gatherings with friends and family, enjoy your morning coffee or al fresco dinners; the fenced-in backyard provides both privacy and security making it an ideal space for children to play and pets to roam freely. Plenty of closet space throughout the house means you'll have ample storage for all your belongings, keeping your living spaces clutter-free and organized. This home is located on one of the quietest streets in the neighborhood. Convenient location within easy reach of schools, parks, and shopping centers; with the Roosevelt expressway within minutes, commuting will be a breeze. In summary, this home is a rare find, combining modern comfort and functionality with a prime location. Don't miss this opportunity to make it yours and enjoy a life of style, convenience, and lasting memories. Schedule a viewing today and experience the magic for yourself! Seller is a licensed realtor.
Location
State PA
County Philadelphia
Area 19140 (19140)
Zoning RSA5
Rooms
Basement Fully Finished
Main Level Bedrooms 4
Interior
Interior Features Floor Plan - Open, Kitchen - Eat-In, Kitchen - Island, Recessed Lighting, Stall Shower, Tub Shower, Walk-in Closet(s), Wood Floors
Hot Water Electric
Heating Forced Air
Cooling Central A/C
Flooring Hardwood
Equipment Built-In Microwave, Built-In Range, Cooktop, Dishwasher, Disposal, Dryer - Electric, Dual Flush Toilets, Energy Efficient Appliances, Oven/Range - Gas, Refrigerator, Stainless Steel Appliances, Washer - Front Loading, Washer/Dryer Stacked, Water Heater
Fireplace N
Window Features Double Pane
Appliance Built-In Microwave, Built-In Range, Cooktop, Dishwasher, Disposal, Dryer - Electric, Dual Flush Toilets, Energy Efficient Appliances, Oven/Range - Gas, Refrigerator, Stainless Steel Appliances, Washer - Front Loading, Washer/Dryer Stacked, Water Heater
Heat Source Electric
Laundry Upper Floor
Exterior
Exterior Feature Deck(s)
Fence Wood
Water Access N
Accessibility 2+ Access Exits
Porch Deck(s)
Garage N
Building
Story 2
Foundation Brick/Mortar
Sewer Public Sewer
Water Public
Architectural Style Traditional
Level or Stories 2
Additional Building Above Grade, Below Grade
New Construction N
Schools
School District The School District Of Philadelphia
Others
Senior Community No
Tax ID 491421400
Ownership Fee Simple
SqFt Source Assessor
Acceptable Financing Conventional, FHA, Cash, VA
Listing Terms Conventional, FHA, Cash, VA
Financing Conventional,FHA,Cash,VA
Special Listing Condition Standard
Read Less Info
Want to know what your home might be worth? Contact us for a FREE valuation!

Our team is ready to help you sell your home for the highest possible price ASAP

Bought with John Jacobs • Realty Mark Cityscape-Huntingdon Valley
GET MORE INFORMATION
Licensed Real Estate Broker







