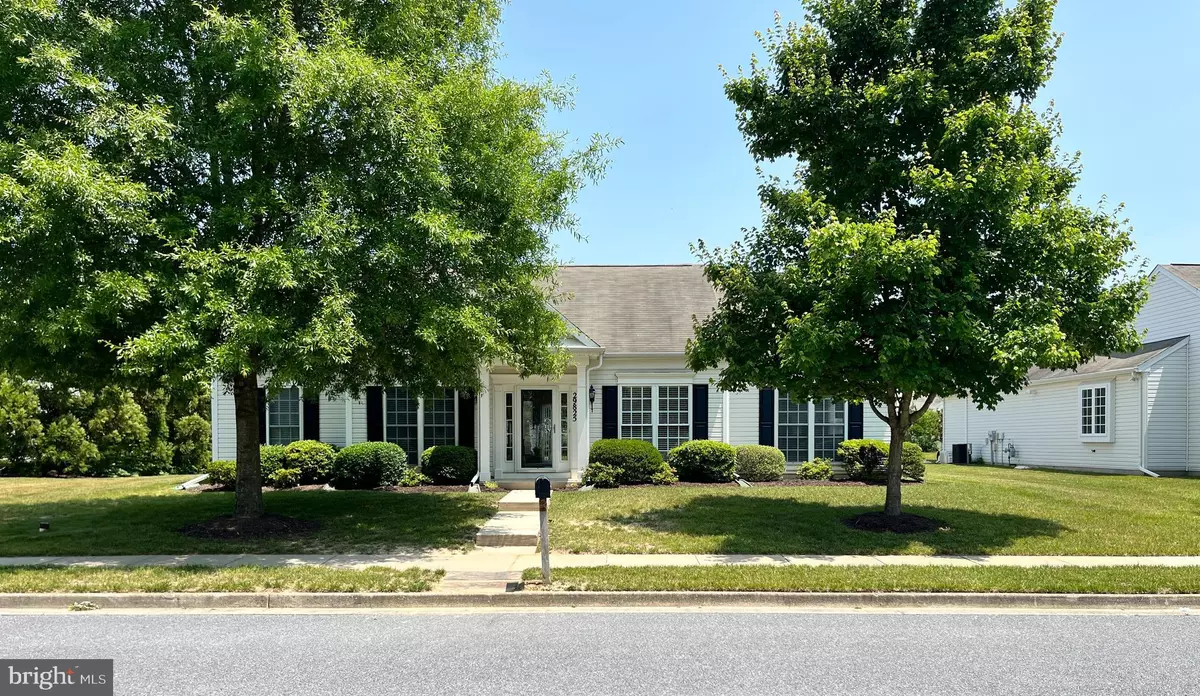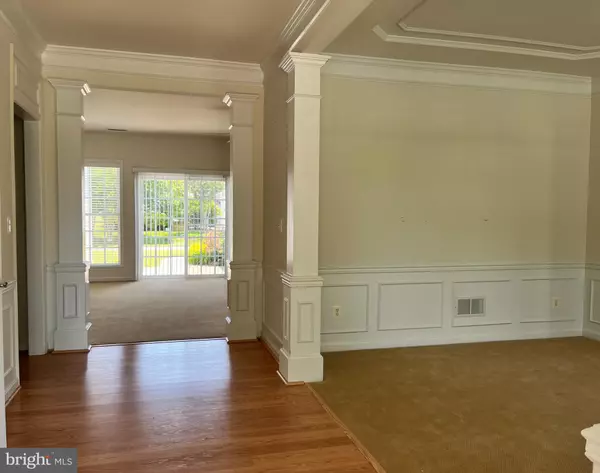$430,500
$438,500
1.8%For more information regarding the value of a property, please contact us for a free consultation.
2 Beds
2 Baths
1,878 SqFt
SOLD DATE : 10/26/2023
Key Details
Sold Price $430,500
Property Type Single Family Home
Sub Type Detached
Listing Status Sold
Purchase Type For Sale
Square Footage 1,878 sqft
Price per Sqft $229
Subdivision Easton Club East
MLS Listing ID MDTA2005634
Sold Date 10/26/23
Style Cottage,Ranch/Rambler
Bedrooms 2
Full Baths 2
HOA Fees $183/qua
HOA Y/N Y
Abv Grd Liv Area 1,878
Originating Board BRIGHT
Year Built 2007
Annual Tax Amount $3,648
Tax Year 2023
Lot Size 10,227 Sqft
Acres 0.23
Property Description
If you're 55 or older and seeking an active lifestyle this lovely home in the highly sought after community of Chesapeake by Del Webb - Easton Club East is for you! This well cared for Wittman model home features a large primary bedroom ensuite with a walk in closet, a jacuzzi soaking tub, huge picture windows and double vanities. Additionally, there is a 2nd bedroom, a great room with gas fireplace and glass sliders leading out to the patio. A formal dining room is adjacent to the fully applianced gourmet kitchen with granite countertops, dining table space and lots of natural light. The library, attached 2-car garage and laundry room complete this extraordinary offering. Act now so you can have fun in the outdoor community swimming pool then have a cold drink at the comfortably furnished patio. The 11, 000 SF clubhouse features a ballroom for community dances, movies and special dinners and is home to a fitness center, billiards room, a library, a card room, an arts and crafts room and a kitchen. If you're an outdoor enthusiast there are two tennis/pickleball courts, horseshoe pits, a putting green, several mini parks with landscaped gazebos, walking paths and multiple ponds with benches for enjoying the abundant wildlife. You'll never want to leave, however, if you want a change of pace downtown Easton is just a few miles away offering trendy restaurants, chic boutiques, specialty shops, art galleries and the Avalon Theatre. Pick up locally grown produce and fresh flowers from the local Farmers Market. To put your mind at ease, medical facilities are available and in close proximity to the Community. Centrally located within a short drive to Annapolis, BWI Airport and the MD/Delaware beaches. Don't miss out!
Location
State MD
County Talbot
Zoning R
Rooms
Other Rooms Living Room, Dining Room, Primary Bedroom, Bedroom 2, Kitchen, Library, Foyer, Laundry, Bathroom 2, Primary Bathroom
Main Level Bedrooms 2
Interior
Interior Features Breakfast Area, Built-Ins, Carpet, Ceiling Fan(s), Chair Railings, Combination Kitchen/Dining, Crown Moldings, Entry Level Bedroom, Floor Plan - Traditional, Formal/Separate Dining Room, Kitchen - Island, Kitchen - Table Space, Pantry, Primary Bath(s), Recessed Lighting, Soaking Tub, Stall Shower, Tub Shower, Wainscotting, Walk-in Closet(s), WhirlPool/HotTub, Wood Floors
Hot Water Natural Gas
Heating Forced Air
Cooling Central A/C, Ceiling Fan(s)
Flooring Ceramic Tile, Hardwood, Partially Carpeted
Fireplaces Number 1
Fireplaces Type Corner, Fireplace - Glass Doors, Gas/Propane, Mantel(s)
Equipment Built-In Microwave, Cooktop, Dryer, Disposal, Exhaust Fan, Oven - Wall, Oven - Double, Refrigerator, Washer, Water Heater, Dishwasher
Fireplace Y
Window Features Casement,Double Pane,Double Hung,Screens,Sliding
Appliance Built-In Microwave, Cooktop, Dryer, Disposal, Exhaust Fan, Oven - Wall, Oven - Double, Refrigerator, Washer, Water Heater, Dishwasher
Heat Source Natural Gas
Laundry Main Floor
Exterior
Exterior Feature Patio(s)
Parking Features Garage - Rear Entry, Garage Door Opener, Inside Access
Garage Spaces 2.0
Utilities Available Cable TV Available, Natural Gas Available
Amenities Available Billiard Room, Club House, Common Grounds, Community Center, Exercise Room, Fitness Center, Jog/Walk Path, Library, Meeting Room, Pool - Outdoor, Putting Green, Swimming Pool, Tennis Courts
Water Access N
Roof Type Shingle
Accessibility Level Entry - Main
Porch Patio(s)
Attached Garage 2
Total Parking Spaces 2
Garage Y
Building
Lot Description Landscaping, Rear Yard, SideYard(s)
Story 1
Foundation Slab
Sewer Public Sewer
Water Public
Architectural Style Cottage, Ranch/Rambler
Level or Stories 1
Additional Building Above Grade, Below Grade
Structure Type 9'+ Ceilings,Dry Wall
New Construction N
Schools
School District Talbot County Public Schools
Others
Senior Community Yes
Age Restriction 55
Tax ID 2101112252
Ownership Fee Simple
SqFt Source Assessor
Special Listing Condition Standard
Read Less Info
Want to know what your home might be worth? Contact us for a FREE valuation!

Our team is ready to help you sell your home for the highest possible price ASAP

Bought with Barbara C Watkins • Benson & Mangold, LLC
GET MORE INFORMATION
Licensed Real Estate Broker







