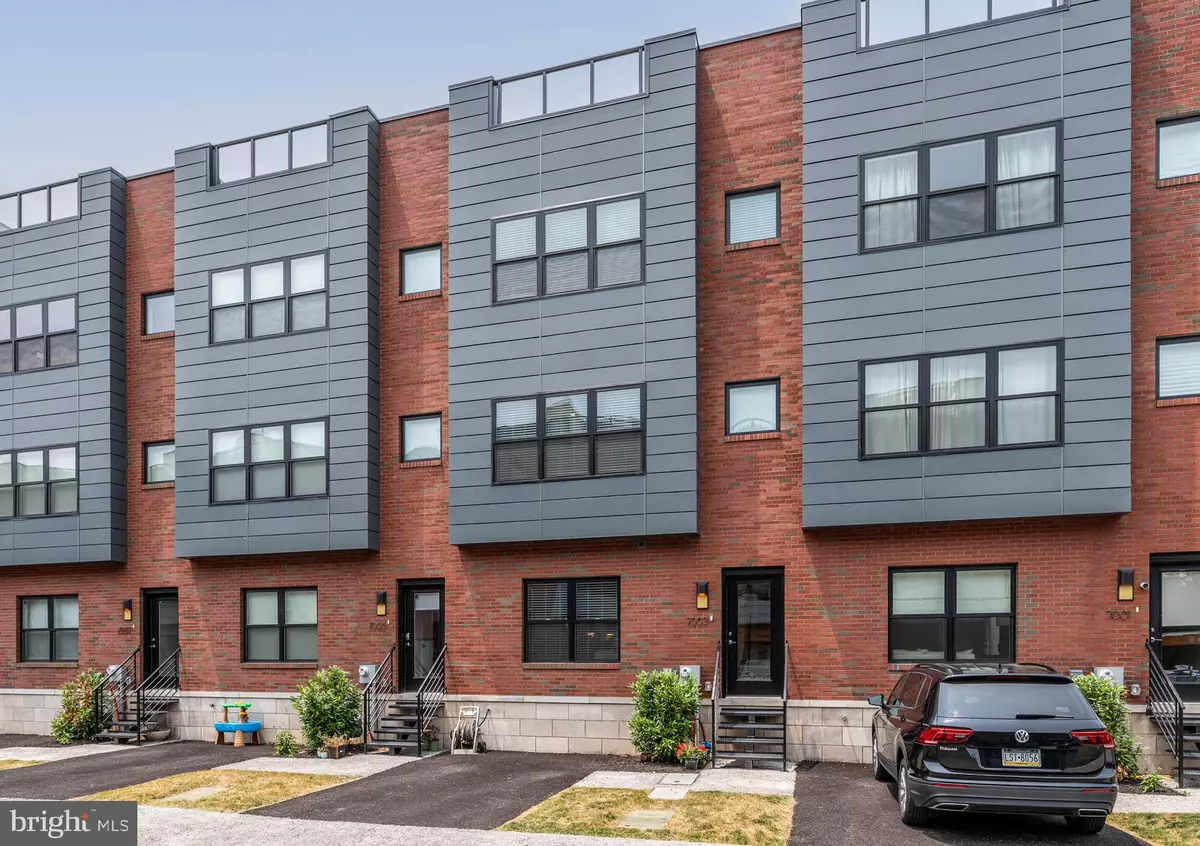$585,000
$599,000
2.3%For more information regarding the value of a property, please contact us for a free consultation.
3 Beds
4 Baths
2,532 SqFt
SOLD DATE : 10/20/2023
Key Details
Sold Price $585,000
Property Type Townhouse
Sub Type Interior Row/Townhouse
Listing Status Sold
Purchase Type For Sale
Square Footage 2,532 sqft
Price per Sqft $231
Subdivision Mt Airy (West)
MLS Listing ID PAPH2249040
Sold Date 10/20/23
Style Contemporary
Bedrooms 3
Full Baths 3
Half Baths 1
HOA Fees $230/mo
HOA Y/N Y
Abv Grd Liv Area 2,160
Originating Board BRIGHT
Year Built 2022
Annual Tax Amount $1,567
Tax Year 2023
Lot Size 1,160 Sqft
Acres 0.03
Lot Dimensions 0.00 x 58.00
Property Description
Welcome to your stunning modern haven in the coveted Pipers Glen community of Mt. Airy! This impeccable townhome, completed in 2022, offers an extraordinary living experience that will leave you in awe.
As you step inside, you'll be greeted by an inviting open floor plan adorned with elegant hardwood flooring throughout the main level. The kitchen, living room, and dining room seamlessly blend together, creating the perfect space for entertaining friends and family. And guess what? This is the only unit in the community with a convenient half bath on the first floor, making hosting a breeze!
Natural light floods the home through expansive windows, ensuring a sunlit ambiance that will brighten your days. Prepare to be wowed by the dreamy kitchen featuring a center island with seating, a striking black quartz countertop, an elongated subway tile backsplash, and ample cabinetry for all your storage needs. The stainless steel appliances and the coveted window over the kitchen sink add the perfect finishing touches.
The second level welcomes you to a spacious primary bedroom, boasting an abundance of closet space and an ensuite bathroom that rivals high-end hotel suites, complete with a dual vanity and a luxurious stall shower. This level also offers a versatile open space that you can customize as an office, den, or guest room – the possibilities are endless!
The third level of this exceptional home houses two more generously-sized bedrooms, each with its own large closet, and a full bath to accommodate your family's needs with ease. But wait, there's more! Get ready to be captivated by the pièce de résistance – the spectacular rooftop deck area! Whether you want to unwind, entertain, or stargaze, this rooftop oasis has you covered.
And let's not forget the fabulous finished basement, where you can create your own family room, movie haven, or personal fitness studio. This space is an open canvas for your creativity to flourish.
Now, let's talk about location – this gem is conveniently situated just off the charming Germantown Avenue corridor in the heart of Mount Airy, Philadelphia. You'll be delighted by the plethora of nearby cute shops, art galleries, restaurants, bakeries, and cafes within walking distance. Plus, the community is across from a playground and a stone's throw away from a library, supermarket, ball fields, and public transportation.
Nature enthusiasts, rejoice! The Wissahickon section of Fairmount Park is practically in your backyard, offering endless opportunities for hiking, biking, bird watching, fishing, and more. With easy access to major roadways, a quick drive to Center City or the surrounding suburban towns is a breeze.
As if all of this weren't enough, the 10-year tax abatement has been approved, with 9 years remaining – an incredible bonus that adds to the appeal of this remarkable home. Your dedicated parking spot is awaiting plus additional parking is available direct from the developer.
Don't miss out on this rare opportunity to call this captivating townhome your own. Schedule your private tour today and embark on a journey to a life of luxury, convenience, and pure joy!
Location
State PA
County Philadelphia
Area 19119 (19119)
Zoning CA2
Rooms
Other Rooms Living Room, Dining Room, Bedroom 2, Kitchen, Recreation Room, Bathroom 3, Primary Bathroom, Half Bath
Basement Fully Finished
Interior
Interior Features Ceiling Fan(s), Combination Dining/Living, Breakfast Area, Floor Plan - Open, Recessed Lighting, Sprinkler System, Stall Shower, Tub Shower, Window Treatments, Wood Floors
Hot Water Natural Gas
Heating Forced Air
Cooling Central A/C
Flooring Hardwood
Equipment Built-In Range, Dishwasher, Refrigerator, Microwave, Water Heater - Tankless, Oven/Range - Gas
Fireplace N
Appliance Built-In Range, Dishwasher, Refrigerator, Microwave, Water Heater - Tankless, Oven/Range - Gas
Heat Source Natural Gas
Exterior
Exterior Feature Deck(s), Roof
Garage Spaces 1.0
Water Access N
Accessibility None
Porch Deck(s), Roof
Total Parking Spaces 1
Garage N
Building
Story 4
Foundation Other
Sewer Public Sewer
Water Public
Architectural Style Contemporary
Level or Stories 4
Additional Building Above Grade, Below Grade
New Construction N
Schools
School District The School District Of Philadelphia
Others
HOA Fee Include Common Area Maintenance,Trash
Senior Community No
Tax ID 223196128
Ownership Fee Simple
SqFt Source Assessor
Acceptable Financing Cash, Conventional
Listing Terms Cash, Conventional
Financing Cash,Conventional
Special Listing Condition Standard
Read Less Info
Want to know what your home might be worth? Contact us for a FREE valuation!

Our team is ready to help you sell your home for the highest possible price ASAP

Bought with Erin McManus-Keyes • Corcoran Sawyer Smith
GET MORE INFORMATION
Licensed Real Estate Broker







