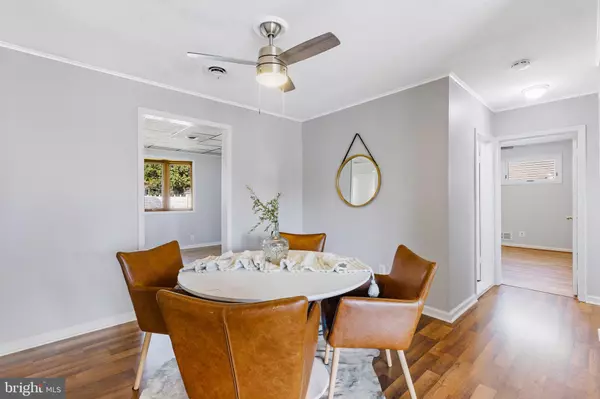$281,000
$281,000
For more information regarding the value of a property, please contact us for a free consultation.
3 Beds
1 Bath
1,480 SqFt
SOLD DATE : 10/11/2023
Key Details
Sold Price $281,000
Property Type Single Family Home
Sub Type Detached
Listing Status Sold
Purchase Type For Sale
Square Footage 1,480 sqft
Price per Sqft $189
Subdivision Dalewood
MLS Listing ID MDBC2076862
Sold Date 10/11/23
Style Ranch/Rambler
Bedrooms 3
Full Baths 1
HOA Y/N N
Abv Grd Liv Area 1,480
Originating Board BRIGHT
Year Built 1955
Annual Tax Amount $2,620
Tax Year 2022
Lot Size 7,475 Sqft
Acres 0.17
Lot Dimensions 1.00 x
Property Description
Maryland's local brokerage proudly presents 4728 Meise Drive in Baltimore, Maryland, conveniently located in Baltimore County on a quiet street within close proximity to major highways. This rancher offers single-floor living at its best with 3 bedrooms, 1 full bathroom, and 1,480 sq ft of living space. As you walk into the home you immediately notice the light and airy feel thanks to large windows, new flooring, fresh paint, and a total of 6 ceiling fans. There is a huge bonus room off the back of the home and a laundry room with storage space off the kitchen. The backyard is flat and fully fenced with a french drain system and a large shed. Recent updates include the roof (2018), entry doors (2021), HVAC (2022), flooring and fresh paint (2023), back door and bay window (2023). Welcome home! Offer deadline Monday, September 11th at 10am.
Location
State MD
County Baltimore
Zoning R
Rooms
Other Rooms Living Room, Dining Room, Primary Bedroom, Bedroom 2, Bedroom 3, Kitchen, Family Room
Main Level Bedrooms 3
Interior
Interior Features Breakfast Area, Ceiling Fan(s), Dining Area, Floor Plan - Traditional
Hot Water Natural Gas
Heating Forced Air
Cooling Ceiling Fan(s), Central A/C
Equipment Dishwasher, Dryer, Microwave, Washer, Stove, Refrigerator
Fireplace N
Window Features Bay/Bow
Appliance Dishwasher, Dryer, Microwave, Washer, Stove, Refrigerator
Heat Source Natural Gas
Laundry Main Floor
Exterior
Garage Spaces 5.0
Fence Rear, Fully
Water Access N
Roof Type Architectural Shingle
Accessibility Other, Level Entry - Main
Total Parking Spaces 5
Garage N
Building
Story 1
Foundation Other, Slab
Sewer Public Sewer
Water Public
Architectural Style Ranch/Rambler
Level or Stories 1
Additional Building Above Grade, Below Grade
New Construction N
Schools
Elementary Schools Elmwood
High Schools Overlea
School District Baltimore County Public Schools
Others
Senior Community No
Tax ID 04141401092080
Ownership Fee Simple
SqFt Source Assessor
Special Listing Condition Standard
Read Less Info
Want to know what your home might be worth? Contact us for a FREE valuation!

Our team is ready to help you sell your home for the highest possible price ASAP

Bought with Elizabeth Haywood • American Premier Realty, LLC
GET MORE INFORMATION
Licensed Real Estate Broker







