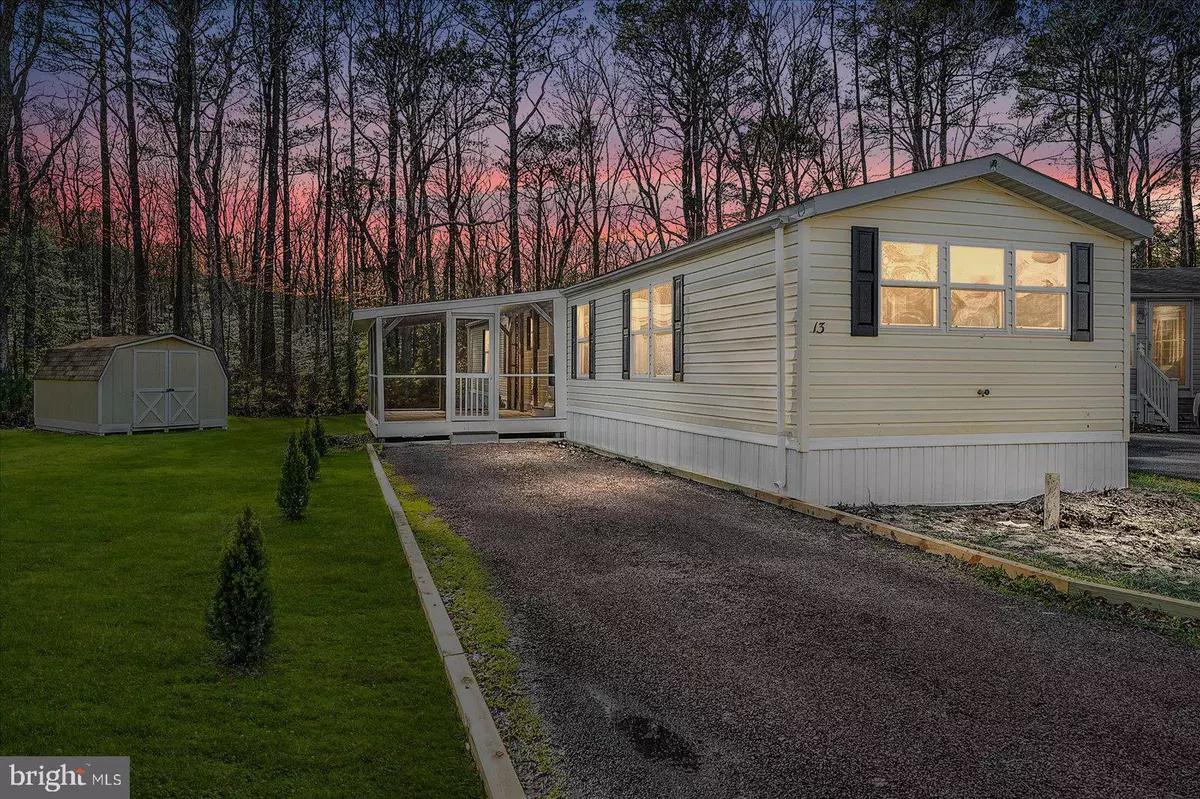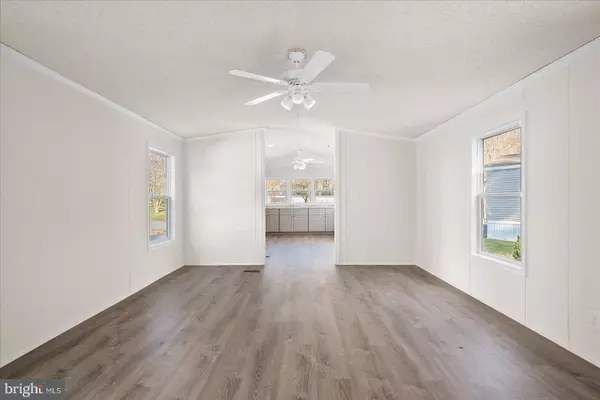$210,000
$214,900
2.3%For more information regarding the value of a property, please contact us for a free consultation.
2 Beds
2 Baths
924 SqFt
SOLD DATE : 10/10/2023
Key Details
Sold Price $210,000
Property Type Manufactured Home
Sub Type Manufactured
Listing Status Sold
Purchase Type For Sale
Square Footage 924 sqft
Price per Sqft $227
Subdivision Four Seasons Mhp
MLS Listing ID MDWO2012000
Sold Date 10/10/23
Style Ranch/Rambler
Bedrooms 2
Full Baths 1
Half Baths 1
HOA Fees $97/mo
HOA Y/N Y
Abv Grd Liv Area 924
Originating Board BRIGHT
Year Built 1990
Annual Tax Amount $737
Tax Year 2023
Lot Dimensions 0.00 x 0.00
Property Description
Seller now offering Owner Financing! 15% down, 10 year ballon with 20 year amortization, at 6%! Fully Renovated manufactured home located in Four Seasons Mobile Home Park Cooperative. Recent interior improvements include new kitchen, LVP flooring, interior paint, air conditioning, doors, bathrooms, and plumbing. Recent exterior improvements include new screened in porch and deck, screen door and front door, driveway stone, shutters, and skirting. Sale includes a 10 x 14 shed. Four Seasons Mobile Home Park Cooperative is a 55+ community and the bylaws stipulate this must be a primary or second home (no rentals). Affordable monthly Coop Fee of $97 covers trash removal, water, sewer, and common area maintenance. Located just minutes from Ocean City and Assateaque Island beaches as well so many fantastic local restaurants and attractions.
Location
State MD
County Worcester
Area Worcester East Of Rt-113
Zoning PRIMARY IMPROVED
Direction East
Rooms
Main Level Bedrooms 2
Interior
Interior Features Ceiling Fan(s), Combination Kitchen/Dining, Combination Dining/Living, Crown Moldings, Dining Area, Entry Level Bedroom, Floor Plan - Open, Primary Bath(s)
Hot Water Electric
Heating Forced Air
Cooling Central A/C, Ceiling Fan(s)
Flooring Laminate Plank
Furnishings No
Fireplace N
Window Features Double Pane,Vinyl Clad
Heat Source Natural Gas
Laundry Hookup
Exterior
Garage Spaces 2.0
Utilities Available Electric Available, Natural Gas Available
Amenities Available Common Grounds
Water Access N
Roof Type Asphalt
Accessibility None
Total Parking Spaces 2
Garage N
Building
Story 1
Sewer Community Septic Tank
Water Private/Community Water
Architectural Style Ranch/Rambler
Level or Stories 1
Additional Building Above Grade, Below Grade
New Construction N
Schools
School District Worcester County Public Schools
Others
HOA Fee Include Trash,Water,Sewer,Common Area Maintenance
Senior Community No
Tax ID 2410755085
Ownership Cooperative
Security Features Smoke Detector,Carbon Monoxide Detector(s)
Acceptable Financing Cash, Seller Financing
Listing Terms Cash, Seller Financing
Financing Cash,Seller Financing
Special Listing Condition Standard
Read Less Info
Want to know what your home might be worth? Contact us for a FREE valuation!

Our team is ready to help you sell your home for the highest possible price ASAP

Bought with Brody Sergent • Northrop Realty
GET MORE INFORMATION
Licensed Real Estate Broker







