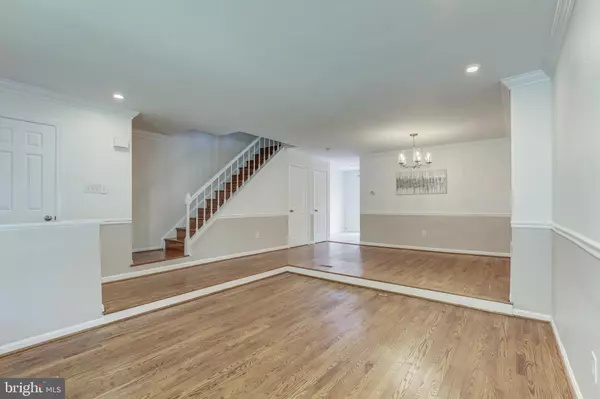$495,000
$495,000
For more information regarding the value of a property, please contact us for a free consultation.
3 Beds
4 Baths
1,925 SqFt
SOLD DATE : 10/06/2023
Key Details
Sold Price $495,000
Property Type Townhouse
Sub Type Interior Row/Townhouse
Listing Status Sold
Purchase Type For Sale
Square Footage 1,925 sqft
Price per Sqft $257
Subdivision Norbeck Manor
MLS Listing ID MDMC2103460
Sold Date 10/06/23
Style Colonial
Bedrooms 3
Full Baths 3
Half Baths 1
HOA Fees $32/ann
HOA Y/N Y
Abv Grd Liv Area 1,400
Originating Board BRIGHT
Year Built 1988
Annual Tax Amount $4,330
Tax Year 2022
Lot Size 1,680 Sqft
Acres 0.04
Property Description
OPEN HOUSE SUNDAY SEPTEMBER 10th (1-3pm) - Stunning new listing in sought after Meadowside! This gorgeous property features a sun-filled main level floor plan that holds a large living room, dining area, powder room, and an updated eat in kitchen! The upper level includes two large guest rooms, a hall bathroom, and primary suite with spacious owner's bathroom and plenty of closet space! A finished, walk out lower level features a large family room, office, a full bathroom, laundry room, and plenty of storage! Enjoy quiet evenings on private deck that overlooks the serenity of Rock Creek Park! Also enjoy a variety of updates including a new HVAC system that was installed in August 2023! Tucked away quietly next to Rock Creek Park and Meadowside Nature Center this community enjoys the peace and privacy all while being just minutes to Metro, area shopping/schools, and major commuter routes! Come quickly! Offers due Tuesday September 12th at noon!
Location
State MD
County Montgomery
Zoning R200
Rooms
Basement Connecting Stairway, Daylight, Partial, Full, Fully Finished, Heated, Improved, Interior Access, Outside Entrance, Rear Entrance, Walkout Level, Windows
Interior
Interior Features Attic, Breakfast Area, Carpet, Dining Area, Combination Dining/Living, Floor Plan - Open, Floor Plan - Traditional, Kitchen - Eat-In, Kitchen - Country, Kitchen - Table Space, Primary Bath(s), Wood Floors, Other
Hot Water Electric
Heating Forced Air
Cooling Central A/C
Flooring Hardwood, Carpet, Ceramic Tile
Heat Source Electric
Exterior
Water Access N
View Garden/Lawn, Park/Greenbelt
Roof Type Architectural Shingle
Accessibility None
Garage N
Building
Lot Description Backs - Parkland, Backs to Trees, Front Yard, Landscaping, Level, Open, Premium, Private, Rear Yard
Story 3
Foundation Concrete Perimeter, Slab
Sewer Public Sewer
Water Public
Architectural Style Colonial
Level or Stories 3
Additional Building Above Grade, Below Grade
New Construction N
Schools
School District Montgomery County Public Schools
Others
Senior Community No
Tax ID 160802647675
Ownership Fee Simple
SqFt Source Assessor
Special Listing Condition Standard
Read Less Info
Want to know what your home might be worth? Contact us for a FREE valuation!

Our team is ready to help you sell your home for the highest possible price ASAP

Bought with Maritza R Suarez • Long & Foster Real Estate, Inc.
GET MORE INFORMATION
Licensed Real Estate Broker







