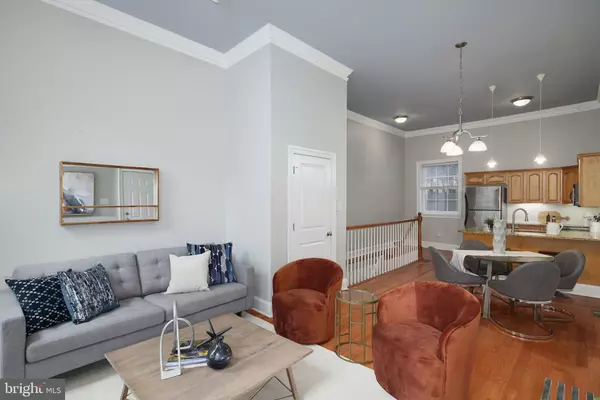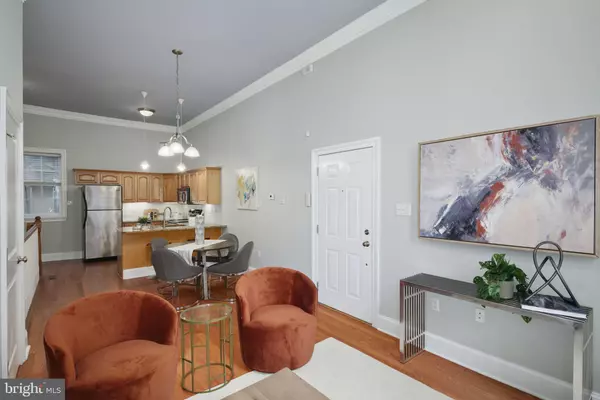$420,000
$439,000
4.3%For more information regarding the value of a property, please contact us for a free consultation.
1 Bed
2 Baths
1,049 SqFt
SOLD DATE : 10/04/2023
Key Details
Sold Price $420,000
Property Type Condo
Sub Type Condo/Co-op
Listing Status Sold
Purchase Type For Sale
Square Footage 1,049 sqft
Price per Sqft $400
Subdivision Rittenhouse Square
MLS Listing ID PAPH2265570
Sold Date 10/04/23
Style Contemporary,Traditional,Straight Thru,Bi-level
Bedrooms 1
Full Baths 1
Half Baths 1
Condo Fees $340/mo
HOA Y/N N
Abv Grd Liv Area 1,049
Originating Board BRIGHT
Year Built 1900
Annual Tax Amount $5,874
Tax Year 2023
Lot Dimensions 0.00 x 0.00
Property Description
Experience urban living in the heart of Philadelphia's coveted Rittenhouse neighborhood. Nestled on the charming tree-lined Pine Street, this remarkable bi-level condo boasts a prime location steps away from the vibrant offerings of Center City! Walk into a living room that streams tons of light through floor-to-ceiling windows, accentuated by the soaring ceilings and classic crown molding. The main floor effortlessly combines living, dining, and kitchen spaces into a harmonious open-concept layout. The gourmet kitchen features granite countertops, a breakfast bar for additional seating and showcases sleek stainless-steel Frigidaire appliances! A thoughtfully placed half bathroom adds to the convenience and practicality of the main floor. You can just follow the staircase to the lower level, where comfort and function meet. The spacious main bedroom can easily accommodate a king-sized or queen-sized bed. Embraced by glass French doors, the bedroom can extend into a versatile den space. This area can seamlessly transform into a guest retreat, a cozy library, or a leisurely entertainment space! The den back wall has ample storage with custom-built cabinets catering to your organizational needs. The lower level also features an in-unit stacked laundry room thoughtfully tucked away for convenience. Adjacent to this space is the full bathroom adorned with a tub and vanity. The lower level's additional square footage could evolve into a second bedroom. Explore the endless possibilities of urban living, relishing the ease of condo life while being close to an array of cultural attractions. Don't miss your chance to claim this remarkable condo as your sanctuary of style, comfort, and convenience in one of Philadelphia's highly walkable areas granting access to the Kimmel Center, Schuylkill Riverwalk, theaters, boutiques, vibrant bars, and gourmet restaurants that define the Center City/Rittenhouse experience.
Location
State PA
County Philadelphia
Area 19103 (19103)
Zoning RM1
Rooms
Other Rooms Living Room, Dining Room, Primary Bedroom, Kitchen, Den, Laundry, Full Bath
Interior
Interior Features Breakfast Area, Built-Ins, Bar, Combination Dining/Living, Combination Kitchen/Dining, Combination Kitchen/Living, Crown Moldings, Floor Plan - Open, Intercom, Wood Floors
Hot Water Electric
Heating Heat Pump - Electric BackUp
Cooling Central A/C
Flooring Hardwood, Ceramic Tile
Furnishings No
Heat Source Electric
Laundry Has Laundry, Lower Floor, Dryer In Unit, Washer In Unit
Exterior
Amenities Available None
Water Access N
Accessibility None
Garage N
Building
Story 3
Unit Features Garden 1 - 4 Floors
Sewer Public Sewer
Water Public
Architectural Style Contemporary, Traditional, Straight Thru, Bi-level
Level or Stories 3
Additional Building Above Grade, Below Grade
New Construction N
Schools
School District The School District Of Philadelphia
Others
Pets Allowed Y
HOA Fee Include Common Area Maintenance,Ext Bldg Maint,Insurance,Water
Senior Community No
Tax ID 888036490
Ownership Condominium
Acceptable Financing Cash, Contract, Conventional, Exchange, FHA, Bank Portfolio
Listing Terms Cash, Contract, Conventional, Exchange, FHA, Bank Portfolio
Financing Cash,Contract,Conventional,Exchange,FHA,Bank Portfolio
Special Listing Condition Standard
Pets Allowed Case by Case Basis
Read Less Info
Want to know what your home might be worth? Contact us for a FREE valuation!

Our team is ready to help you sell your home for the highest possible price ASAP

Bought with Terence M Cesarine • BHHS Fox & Roach-Center City Walnut
GET MORE INFORMATION
Licensed Real Estate Broker







