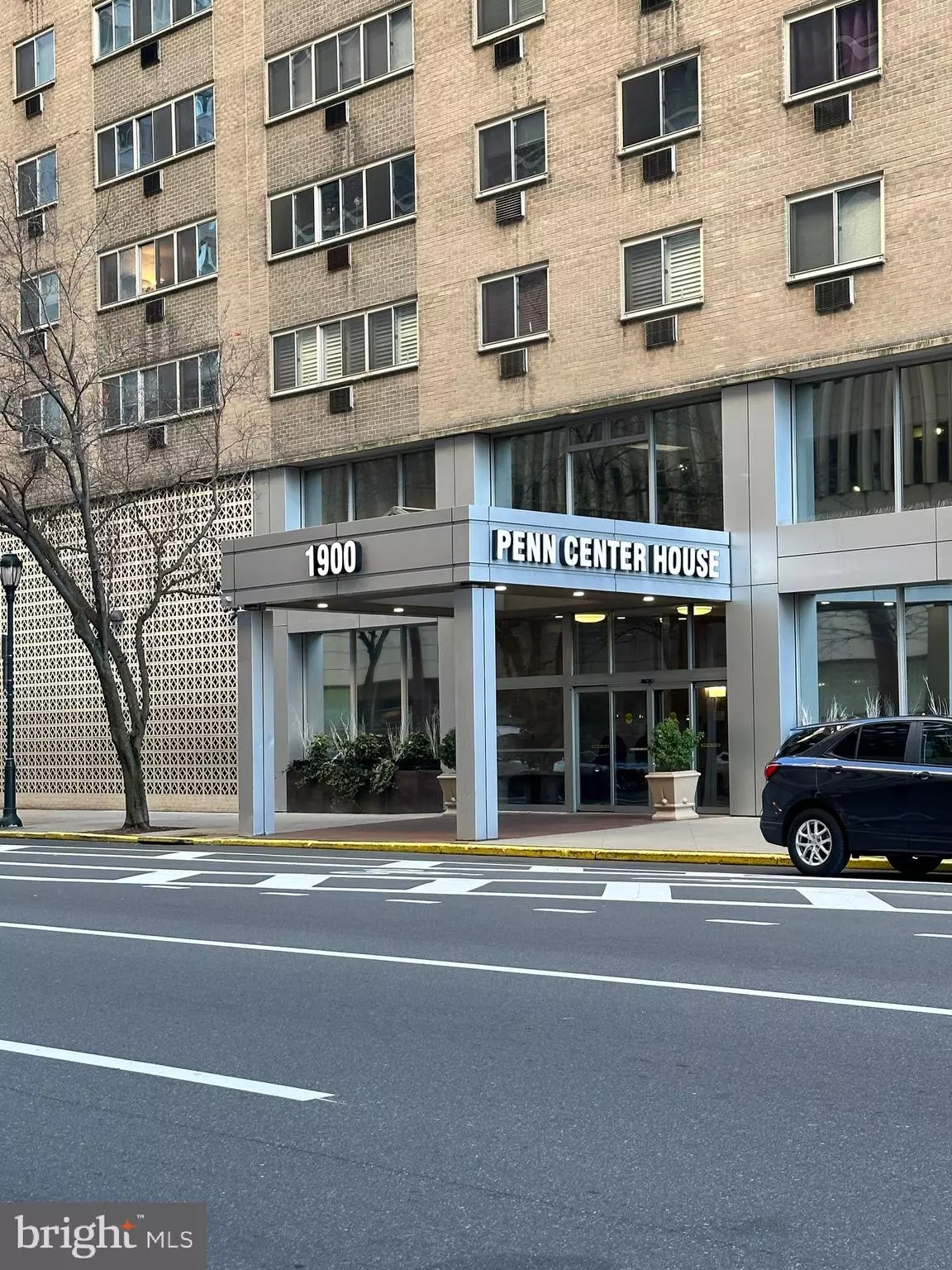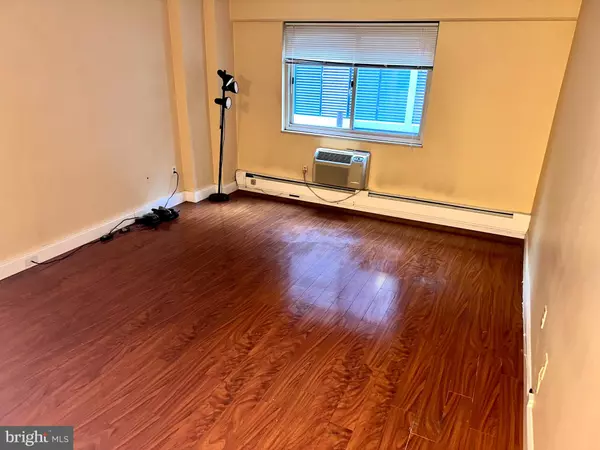$67,000
$79,600
15.8%For more information regarding the value of a property, please contact us for a free consultation.
1 Bed
1 Bath
605 SqFt
SOLD DATE : 09/29/2023
Key Details
Sold Price $67,000
Property Type Condo
Sub Type Condo/Co-op
Listing Status Sold
Purchase Type For Sale
Square Footage 605 sqft
Price per Sqft $110
Subdivision Rittenhouse Square
MLS Listing ID PAPH2196552
Sold Date 09/29/23
Style Unit/Flat
Bedrooms 1
Full Baths 1
Condo Fees $728/mo
HOA Y/N N
Abv Grd Liv Area 605
Originating Board BRIGHT
Year Built 1959
Tax Year 2023
Property Description
This 1 Bedroom, 1 Bath Co-op is just waiting for your personal touches. Are you looking for a unit with beautiful hardwood Flooring? Here you will be in the heart of all that Philadelphia has to offer. Are you a student at University City? Do you need a convenient location for work downtown? Would you like to have roof deck or is having a community room with kitchen appealing to you? This one is minutes from the restaurants, shopping and nightlife that everyone is raving about. You're at the doorstep to the Parkway... biking, running and strolling awaits. Items to be aware of: This is a cash transaction. Credit must be a minimum of 660. Buyer to provide 125% assets of the purchase price and meet with the membership committee in person. The Co-Op doesn't allow for rentals. You can use the exercise room for a fee. Also for a fee, there is an on-site parking garage with valet service at $135 per month Does this sound like your new home?
Location
State PA
County Philadelphia
Area 19103 (19103)
Zoning COOP
Rooms
Other Rooms Living Room, Dining Room, Primary Bedroom, Kitchen, Bathroom 1
Main Level Bedrooms 1
Interior
Interior Features Intercom, Entry Level Bedroom, Flat, Kitchen - Efficiency, Kitchen - Galley, Primary Bath(s)
Hot Water Other
Heating Baseboard - Electric
Cooling Wall Unit
Flooring Hardwood, Ceramic Tile
Equipment Dryer, Dryer - Electric, Dryer - Front Loading, Oven - Single, Oven - Wall, Dishwasher, Refrigerator, Washer, Washer - Front Loading, Dryer - Gas
Fireplace N
Window Features Sliding
Appliance Dryer, Dryer - Electric, Dryer - Front Loading, Oven - Single, Oven - Wall, Dishwasher, Refrigerator, Washer, Washer - Front Loading, Dryer - Gas
Heat Source Electric
Laundry Main Floor
Exterior
Exterior Feature Terrace
Utilities Available Electric Available, Sewer Available, Water Available
Amenities Available Community Center, Concierge, Elevator, Laundry Facilities, Library
Water Access N
Accessibility None
Porch Terrace
Garage N
Building
Story 1
Unit Features Hi-Rise 9+ Floors
Sewer Public Sewer
Water Public
Architectural Style Unit/Flat
Level or Stories 1
Additional Building Above Grade
New Construction N
Schools
School District The School District Of Philadelphia
Others
Pets Allowed N
HOA Fee Include Common Area Maintenance,Lawn Maintenance,Snow Removal,Electricity,Heat,Water,Sewer,Cook Fee,Insurance,Cable TV,Custodial Services Maintenance,Management,Reserve Funds,Taxes,Trash,Underlying Mortgage,Ext Bldg Maint
Senior Community No
Tax ID 881034500
Ownership Cooperative
Security Features Desk in Lobby
Acceptable Financing Cash
Listing Terms Cash
Financing Cash
Special Listing Condition Standard
Read Less Info
Want to know what your home might be worth? Contact us for a FREE valuation!

Our team is ready to help you sell your home for the highest possible price ASAP

Bought with Joan Federico • KW Main Line - Narberth
GET MORE INFORMATION
Licensed Real Estate Broker







