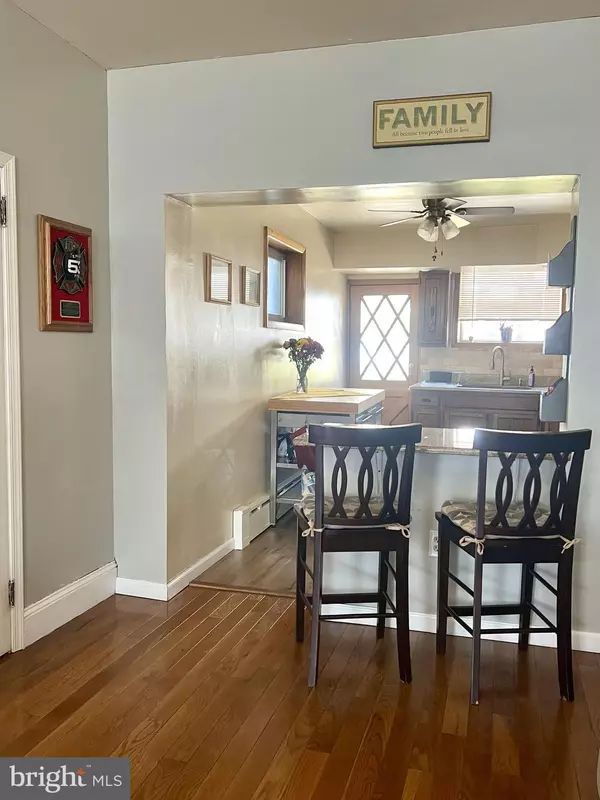$420,000
$409,000
2.7%For more information regarding the value of a property, please contact us for a free consultation.
3 Beds
2 Baths
1,752 SqFt
SOLD DATE : 07/27/2023
Key Details
Sold Price $420,000
Property Type Townhouse
Sub Type Interior Row/Townhouse
Listing Status Sold
Purchase Type For Sale
Square Footage 1,752 sqft
Price per Sqft $239
Subdivision Passyunk Square
MLS Listing ID PAPH2242918
Sold Date 07/27/23
Style Federal,Straight Thru
Bedrooms 3
Full Baths 2
HOA Y/N N
Abv Grd Liv Area 1,752
Originating Board BRIGHT
Year Built 1915
Annual Tax Amount $3,700
Tax Year 2022
Lot Size 960 Sqft
Acres 0.02
Lot Dimensions 16.00 x 60.00
Property Description
Welcome to 1236 S 6th St!- a beautifully renovated townhouse, located just THREE blocks from Passyunk Avenue. Boasting gorgeous hardwood floors through-out, this 3-story home offers 3 very spacious bedrooms and 2 full bathrooms. The first floor features a large, open floorplan and kitchen with stainless steel appliances and new granite countertops, including breakfast bar. Step outside to your HUGE rear patio and garden, with plenty of room for grill, patio furniture and play area for the kids! On the second floor we find the large, newly renovated guest bath and two lovely, large bedrooms. The third floor features the master bedroom with ensuite bath and two floor-to-ceiling wardrobes. Home also offers plenty of storage with two attics and a clean, unfinished basement! Four a/c window units included. 1236 S 6th St is the PERFECT home for new and growing family OR investors looking lease or Airbnb!!!
Location
State PA
County Philadelphia
Area 19147 (19147)
Zoning RSA5
Rooms
Basement Space For Rooms, Unfinished
Main Level Bedrooms 3
Interior
Interior Features Attic, Built-Ins, Ceiling Fan(s), Floor Plan - Open, Wood Floors, Upgraded Countertops, Tub Shower, Recessed Lighting
Hot Water Natural Gas
Heating Radiator, Hot Water
Cooling Window Unit(s)
Flooring Hardwood
Equipment Stainless Steel Appliances, Refrigerator, Oven/Range - Gas, Microwave
Appliance Stainless Steel Appliances, Refrigerator, Oven/Range - Gas, Microwave
Heat Source Natural Gas
Exterior
Exterior Feature Breezeway, Patio(s)
Water Access N
Accessibility None
Porch Breezeway, Patio(s)
Garage N
Building
Story 3
Foundation Crawl Space, Brick/Mortar
Sewer Public Sewer
Water Public
Architectural Style Federal, Straight Thru
Level or Stories 3
Additional Building Above Grade, Below Grade
Structure Type 9'+ Ceilings
New Construction N
Schools
Elementary Schools Vare-Washington
School District The School District Of Philadelphia
Others
Senior Community No
Tax ID 021454800
Ownership Fee Simple
SqFt Source Assessor
Acceptable Financing Cash, Conventional, FHA
Listing Terms Cash, Conventional, FHA
Financing Cash,Conventional,FHA
Special Listing Condition Standard
Read Less Info
Want to know what your home might be worth? Contact us for a FREE valuation!

Our team is ready to help you sell your home for the highest possible price ASAP

Bought with Lauren A Janes • Compass
GET MORE INFORMATION
Licensed Real Estate Broker







