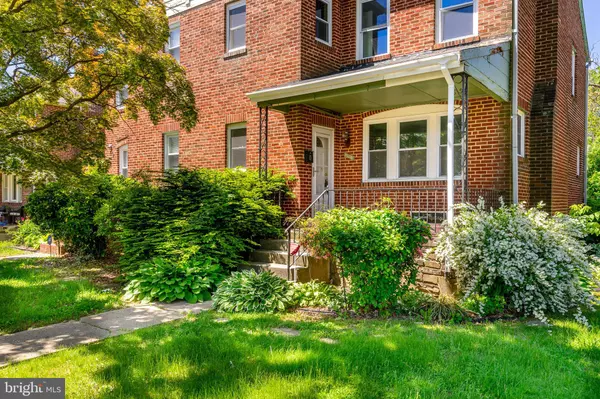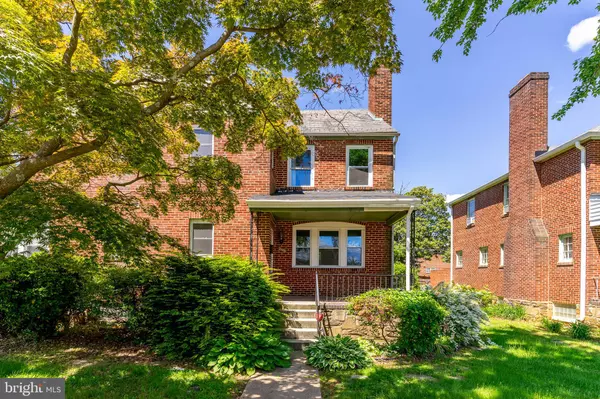$210,000
$220,000
4.5%For more information regarding the value of a property, please contact us for a free consultation.
4 Beds
3 Baths
1,772 SqFt
SOLD DATE : 09/27/2023
Key Details
Sold Price $210,000
Property Type Single Family Home
Sub Type Twin/Semi-Detached
Listing Status Sold
Purchase Type For Sale
Square Footage 1,772 sqft
Price per Sqft $118
Subdivision Ashburton
MLS Listing ID MDBA2084632
Sold Date 09/27/23
Style Colonial
Bedrooms 4
Full Baths 3
HOA Y/N N
Abv Grd Liv Area 1,472
Originating Board BRIGHT
Year Built 1939
Annual Tax Amount $3,401
Tax Year 2022
Lot Size 3,990 Sqft
Acres 0.09
Property Description
Looking for a home that has charm and history? This is semi-detached home has the character and the location you desire with just enough room left on the canvas for your to add your personal touches. 3526 opens up to a foyer and large living room complete with hardwood floors throughout, a wood burning fireplace, separate dining room, updated kitchen, granite counters. With 4 bedrooms, primary bedroom has an ensuite full bath, double closets. And if you enjoy entertaining the basement is custom finished with a built in bar with a wet prep sink, fireplace and a full bathroom. Laundry is located on the lower level level and ample storage closets throughout to meet every need. Walk-out basement with separate entry access in the rear. Detached garage located in the rear. With over 2700 sq. ft. it's sure to meet every need. Property being sold As-Is.
Location
State MD
County Baltimore City
Zoning R-3
Rooms
Basement Full, Fully Finished, Heated, Outside Entrance, Rear Entrance
Interior
Interior Features Bar, Floor Plan - Traditional
Hot Water Natural Gas
Heating Radiator, Hot Water
Cooling Ceiling Fan(s), Window Unit(s)
Flooring Solid Hardwood
Fireplaces Number 2
Fireplaces Type Wood
Equipment Built-In Microwave, Dryer, Dryer - Gas, Refrigerator, Stove, Washer
Furnishings No
Fireplace Y
Appliance Built-In Microwave, Dryer, Dryer - Gas, Refrigerator, Stove, Washer
Heat Source Natural Gas
Laundry Basement, Lower Floor
Exterior
Parking Features Other
Garage Spaces 1.0
Utilities Available Natural Gas Available, Electric Available, Cable TV Available
Water Access N
View City
Accessibility None
Total Parking Spaces 1
Garage Y
Building
Story 4
Foundation Brick/Mortar, Concrete Perimeter
Sewer Public Sewer
Water Public
Architectural Style Colonial
Level or Stories 4
Additional Building Above Grade, Below Grade
Structure Type Dry Wall,Paneled Walls,Plaster Walls
New Construction N
Schools
School District Baltimore City Public Schools
Others
Senior Community No
Tax ID 0315233118A037
Ownership Fee Simple
SqFt Source Estimated
Acceptable Financing Cash, Conventional, FHA 203(k)
Horse Property N
Listing Terms Cash, Conventional, FHA 203(k)
Financing Cash,Conventional,FHA 203(k)
Special Listing Condition Standard
Read Less Info
Want to know what your home might be worth? Contact us for a FREE valuation!

Our team is ready to help you sell your home for the highest possible price ASAP

Bought with Joseph Leroy Jones • Keller Williams Metropolitan
GET MORE INFORMATION
Licensed Real Estate Broker







