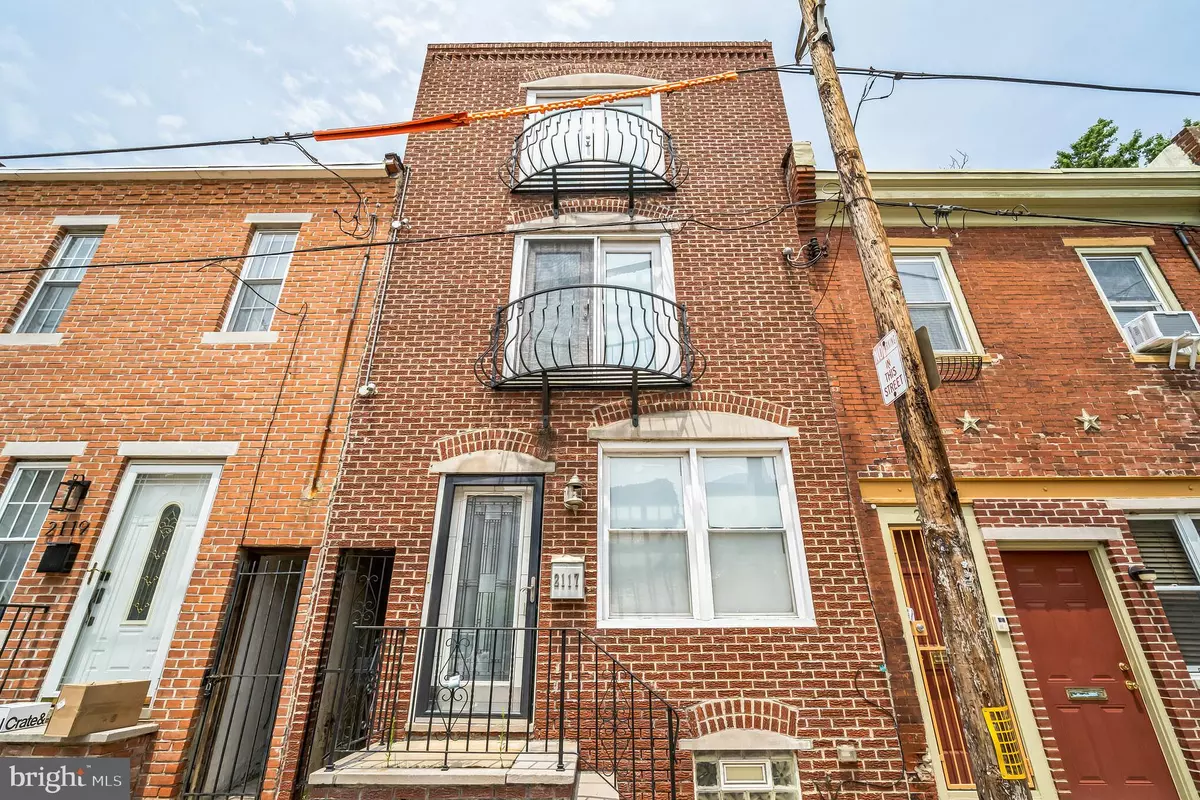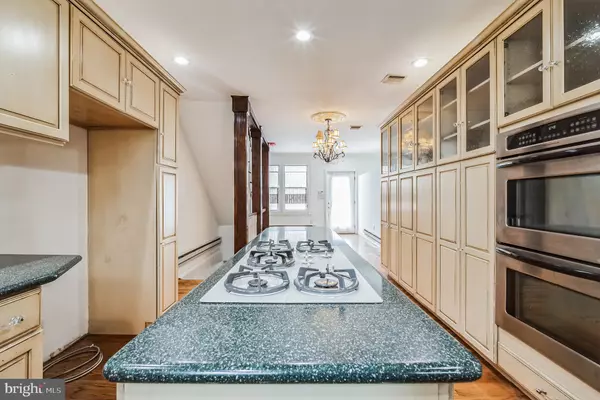$440,000
$449,999
2.2%For more information regarding the value of a property, please contact us for a free consultation.
3 Beds
2 Baths
1,845 SqFt
SOLD DATE : 09/15/2023
Key Details
Sold Price $440,000
Property Type Townhouse
Sub Type Interior Row/Townhouse
Listing Status Sold
Purchase Type For Sale
Square Footage 1,845 sqft
Price per Sqft $238
Subdivision Graduate Hospital
MLS Listing ID PAPH2254194
Sold Date 09/15/23
Style Traditional
Bedrooms 3
Full Baths 2
HOA Y/N N
Abv Grd Liv Area 1,545
Originating Board BRIGHT
Year Built 1920
Annual Tax Amount $7,854
Tax Year 2023
Lot Size 626 Sqft
Acres 0.01
Lot Dimensions 17.00 x 37.00
Property Description
Welcome to 2117 Clymer St! This 3 story, 3 bed/2 full bath home with a finished basement and balconies off of each bedroom is situated in the heart of Graduate Hospital. First entering the home you will notice the beautiful exposed beams near the stairwell that welcome you into your open floor plan on the first floor with an abundance of natural light. The generously sized living and dining area are perfect for entertaining along with the massive kitchen with plenty of storage and counter space. Just off of the kitchen is the rear yard and side alley entrance for your convenience. Downstairs there is a fully finished basement that could be used for an additional living room, play room or extra storage space. Heading upstairs to the second floor you have your primary bedroom with juliette balcony. The expansive primary bathroom boast a dual vanity, tiled stall shower and whirlpool tub along with an additional balcony off of the primary bath. Finally the third floor you have two more bedrooms with balconies off of each room and another full bath with laundry hook ups. 2117 Clymer has hardwood floors throughout the home, central hvac, wired sound system throughout the home and many other unique touches. Located in the heart of Graduate Hospital on a quiet dead end street and just blocks to Rittenhouse Sq and Fitler Sq with all of the amazing restaurants, coffee shops and shopping. Make your appointment today!
Location
State PA
County Philadelphia
Area 19146 (19146)
Zoning RSA5
Rooms
Basement Fully Finished
Interior
Interior Features Breakfast Area, Combination Dining/Living, Crown Moldings, Floor Plan - Open, Kitchen - Island, Recessed Lighting, Soaking Tub, Sound System, Stall Shower, Wood Floors
Hot Water Electric
Heating Forced Air, Baseboard - Electric
Cooling Central A/C
Equipment Cooktop, Dishwasher, Oven - Wall, Stainless Steel Appliances
Furnishings No
Fireplace N
Appliance Cooktop, Dishwasher, Oven - Wall, Stainless Steel Appliances
Heat Source Natural Gas, Electric
Laundry Upper Floor
Exterior
Exterior Feature Balconies- Multiple
Water Access N
Accessibility None
Porch Balconies- Multiple
Garage N
Building
Story 3
Foundation Other
Sewer Public Sewer
Water Public
Architectural Style Traditional
Level or Stories 3
Additional Building Above Grade, Below Grade
New Construction N
Schools
School District The School District Of Philadelphia
Others
Senior Community No
Tax ID 302058500
Ownership Fee Simple
SqFt Source Assessor
Security Features Smoke Detector,Carbon Monoxide Detector(s)
Acceptable Financing Cash, Conventional, FHA, VA
Horse Property N
Listing Terms Cash, Conventional, FHA, VA
Financing Cash,Conventional,FHA,VA
Special Listing Condition Standard
Read Less Info
Want to know what your home might be worth? Contact us for a FREE valuation!

Our team is ready to help you sell your home for the highest possible price ASAP

Bought with Francis Mangubat • Keller Williams Main Line
GET MORE INFORMATION
Licensed Real Estate Broker







