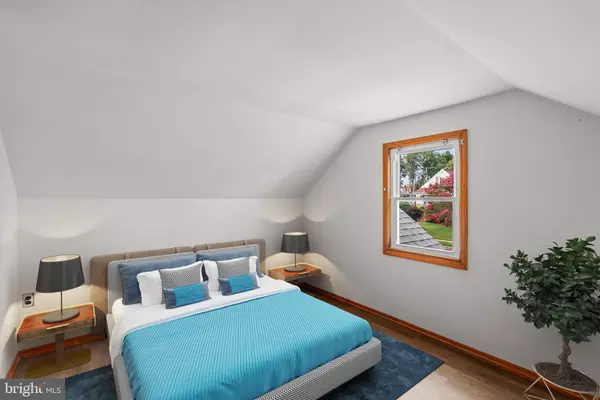$255,000
$235,000
8.5%For more information regarding the value of a property, please contact us for a free consultation.
3 Beds
1 Bath
1,997 SqFt
SOLD DATE : 09/05/2023
Key Details
Sold Price $255,000
Property Type Single Family Home
Sub Type Detached
Listing Status Sold
Purchase Type For Sale
Square Footage 1,997 sqft
Price per Sqft $127
Subdivision Parkview
MLS Listing ID MDBC2074868
Sold Date 09/05/23
Style Cape Cod
Bedrooms 3
Full Baths 1
HOA Y/N N
Abv Grd Liv Area 1,397
Originating Board BRIGHT
Year Built 1952
Annual Tax Amount $2,409
Tax Year 2016
Lot Size 5,720 Sqft
Acres 0.13
Lot Dimensions 1.00 x
Property Description
Space and light flourish in this spacious Cape Code offering a landscaped homesite, a covered front porch directing you inside featuring freshly painted interiors, wood laminate flooring, a living room shining bright with a bay window and a seamless flow to an open dining room. Airy and bright, the cook's kitchen offers crisp white appliances, flat panel wood cabinetry, sleek counters, and a breakfast room with an array of sparkling windows, a lighted ceiling fan, and a walkout to stairs leading to a lush fenced backyard. Two bedrooms are on the main level along with a full bath and the remaining bedroom is on the upper level with newer LVP flooring, plus dormer architecture and angles. Downstairs you find a rec room, a flush powder room, additional storage, a laundry, and a walkout to a covered patio extending the entertaining space. Added fun can be found 1 block away in Double Rock Park! Let your new memories begin!
Location
State MD
County Baltimore
Zoning R
Rooms
Other Rooms Living Room, Dining Room, Bedroom 2, Bedroom 3, Kitchen, Game Room, Bedroom 1, Storage Room, Utility Room
Basement Outside Entrance, Sump Pump, Full, Improved, Walkout Level
Main Level Bedrooms 2
Interior
Interior Features Kitchen - Country, Kitchen - Table Space, Kitchen - Eat-In, Dining Area, Entry Level Bedroom, Window Treatments, Wood Floors, Floor Plan - Traditional, Carpet, Soaking Tub, Tub Shower
Hot Water Natural Gas
Heating Forced Air
Cooling Ceiling Fan(s), Central A/C
Flooring Vinyl, Laminate Plank, Luxury Vinyl Tile
Equipment Freezer, Oven - Self Cleaning, Oven/Range - Gas, Range Hood, Refrigerator, Washer, Dryer
Fireplace N
Window Features Double Pane,Screens,Bay/Bow
Appliance Freezer, Oven - Self Cleaning, Oven/Range - Gas, Range Hood, Refrigerator, Washer, Dryer
Heat Source Natural Gas
Laundry Basement
Exterior
Exterior Feature Patio(s)
Fence Rear
Utilities Available Cable TV Available
Water Access N
View Garden/Lawn
Roof Type Asphalt
Accessibility None
Porch Patio(s)
Garage N
Building
Lot Description Landscaping
Story 3
Foundation Concrete Perimeter
Sewer Public Sewer
Water Public
Architectural Style Cape Cod
Level or Stories 3
Additional Building Above Grade, Below Grade
Structure Type Plaster Walls
New Construction N
Schools
Elementary Schools Villa Cresta
Middle Schools Parkville Middle & Center Of Technology
High Schools Parkville High & Center For Math/Science
School District Baltimore County Public Schools
Others
Senior Community No
Tax ID 04141404020300
Ownership Fee Simple
SqFt Source Assessor
Security Features Main Entrance Lock
Special Listing Condition Standard
Read Less Info
Want to know what your home might be worth? Contact us for a FREE valuation!

Our team is ready to help you sell your home for the highest possible price ASAP

Bought with Brittney Poletynski • RE/MAX Components
GET MORE INFORMATION
Licensed Real Estate Broker







