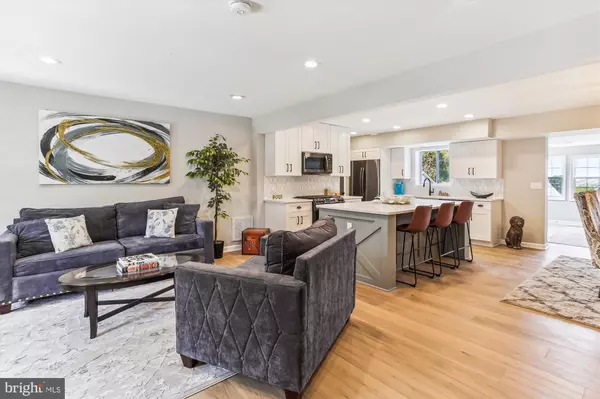$625,000
$625,000
For more information regarding the value of a property, please contact us for a free consultation.
4 Beds
3 Baths
2,168 SqFt
SOLD DATE : 08/25/2023
Key Details
Sold Price $625,000
Property Type Single Family Home
Sub Type Detached
Listing Status Sold
Purchase Type For Sale
Square Footage 2,168 sqft
Price per Sqft $288
Subdivision Randle Heights
MLS Listing ID DCDC2104520
Sold Date 08/25/23
Style Traditional
Bedrooms 4
Full Baths 2
Half Baths 1
HOA Y/N N
Abv Grd Liv Area 2,168
Originating Board BRIGHT
Year Built 1971
Annual Tax Amount $865
Tax Year 2022
Lot Size 3,794 Sqft
Acres 0.09
Property Description
Welcome to this stunning, 4-bedroom, 2.5-bathroom single-family home renovated in 2023! This residence has a warm atmosphere throughout and offers an open-concept layout with an excellent space for entertaining guests or relaxing with family.
Inside you will find a whole new kitchen with black stainless steel appliances, quartz countertops, marble backsplash, and huge island with wine fridge. Connected to the kitchen is a large dining area, elegant living room, and quiet sun room with built in TV area and fireplace. Escape to the comfortable primary bedroom, which offers expansive views and an enlarged primary bathroom with glass walk-in shower and dual vanities. Three additional generously-sized bedrooms and a flex space provide lots of room for your family and friends, along with a gorgeous second bathroom with soaking tub. Outside there is a fenced-in backyard that offers plenty of privacy and a shed. Agent owner.
This tight-knit community is located a short walk to Skyland Town Center with a full service grocery store, Starbucks, &Pizza, Mezeh, CVS, Skyland Nails and Spa, and more. Only a few minutes from Anacostia Riverwalk Trail, DC Entertainment and Sports Arena, I-295 and Suitland Parkway.
Location
State DC
County Washington
Zoning R-3
Interior
Interior Features Breakfast Area, Built-Ins, Ceiling Fan(s), Combination Kitchen/Dining, Combination Kitchen/Living, Family Room Off Kitchen, Floor Plan - Open, Kitchen - Gourmet, Kitchen - Island, Recessed Lighting, Stall Shower
Hot Water Natural Gas
Heating Forced Air
Cooling Central A/C
Fireplaces Number 1
Fireplaces Type Electric
Fireplace Y
Heat Source Natural Gas
Laundry Main Floor
Exterior
Parking Features Garage - Front Entry
Garage Spaces 2.0
Water Access N
Accessibility Other
Attached Garage 1
Total Parking Spaces 2
Garage Y
Building
Lot Description Front Yard, Level, Rear Yard
Story 2
Foundation Slab
Sewer Public Sewer
Water Public
Architectural Style Traditional
Level or Stories 2
Additional Building Above Grade
New Construction N
Schools
Elementary Schools Stanton
High Schools Anacostia Senior
School District District Of Columbia Public Schools
Others
Senior Community No
Tax ID 5740//0224
Ownership Fee Simple
SqFt Source Assessor
Acceptable Financing FHA, Conventional, VA
Listing Terms FHA, Conventional, VA
Financing FHA,Conventional,VA
Special Listing Condition Standard
Read Less Info
Want to know what your home might be worth? Contact us for a FREE valuation!

Our team is ready to help you sell your home for the highest possible price ASAP

Bought with Craig Fauver • Craig Fauver Real Estate
GET MORE INFORMATION
Licensed Real Estate Broker







