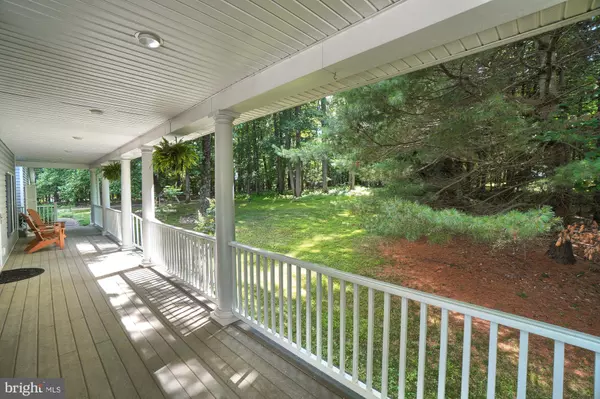$1,125,000
$1,100,000
2.3%For more information regarding the value of a property, please contact us for a free consultation.
4 Beds
5 Baths
4,850 SqFt
SOLD DATE : 08/24/2023
Key Details
Sold Price $1,125,000
Property Type Single Family Home
Sub Type Detached
Listing Status Sold
Purchase Type For Sale
Square Footage 4,850 sqft
Price per Sqft $231
Subdivision None Available
MLS Listing ID MDMC2099166
Sold Date 08/24/23
Style Other
Bedrooms 4
Full Baths 4
Half Baths 1
HOA Y/N N
Abv Grd Liv Area 2,816
Originating Board BRIGHT
Year Built 2002
Annual Tax Amount $8,914
Tax Year 2023
Lot Size 4.020 Acres
Acres 4.02
Property Description
Welcome to 9836 Watkins Road! This incredible, newly renovated home situated on a 4-acre lot is move-in ready and checks all the boxes on your wish list: Main level living, heated, in-ground pool, updated gourmet kitchen and recently constructed pole barn are just the beginning. The charming, wrap around front porch draws in. Once inside, the refinished red oak floors and high ceilings create a warm and cozy atmosphere. The open concept living room and dining room flow perfectly into the eat-in gourmet kitchen featuring a giant island, quartz countertops, stainless steel appliances and a drawer microwave--everything a chef could want! The roomy main level primary suite includes a full bath, an amazing, custom walk-in closet, and a sliding glass door leading to one of the many decks. Two additional spacious bedrooms on this level share a hall bath. Also found on the main level are the powder room, laundry room/mudroom, a huge exercise room and a dedicated office with French doors. On the lower level, you'll find a fantastic recreation room with everything you need for entertaining all your family and friends. The built in bar and retro beverage fridge get the party started! Have some fun with the media screen and pool table—both can convey. Then walk out to the backyard and enjoy the heated in-ground pool, multi-level decks and screened in porch. Also on the lower level is another full bath—great for that post-swimming shower—and a separate accessory apartment with one bedroom, another full bath and kitchen. It's perfect for college students, in-laws or could be an income producing rental. (Previous tenant paid $1,450/month). No HOA here so bring your RV's, boats and chickens! The lot backs to woods for a peaceful and private setting. Some of the many updates and improvements include pool overhaul (brand new tile, granite, coping and caulk--July 2023) and pool heater (2022), renovated kitchen (2023), newly constructed pole barn with insulation, power, and automatic garage door (2023), new A/C unit (2022), custom walk-in closet in primary suite (2022), and roof (2019). Clearly, this is a turnkey, move in ready home. Just schedule the movers and enjoy! This area offers a friendly community, top rated schools, hiking and biking trails at nearby Magruder Branch Trail, plus local favorites Doc Water's Cidery, Butler's Orchard Farm Market, and Jimmie Cone! Shopping, restaurants, and retail stores are nearby in Damascus, Mount Airy and Clarksburg Outlets. This one won't last long! Make your showing appointment today!
Location
State MD
County Montgomery
Zoning AR
Rooms
Other Rooms Living Room, Dining Room, Kitchen, Exercise Room, Great Room, In-Law/auPair/Suite, Laundry, Office
Basement Connecting Stairway, Fully Finished, Improved, Interior Access, Outside Entrance, Walkout Level
Main Level Bedrooms 3
Interior
Interior Features Air Filter System, Bar, Breakfast Area, Ceiling Fan(s), Combination Dining/Living, Dining Area, Entry Level Bedroom, Floor Plan - Open, Kitchen - Island, Primary Bath(s), Recessed Lighting, Tub Shower, Walk-in Closet(s), Wet/Dry Bar, Wood Floors
Hot Water Propane
Heating Central
Cooling Central A/C
Flooring Carpet, Hardwood
Fireplaces Number 1
Fireplaces Type Fireplace - Glass Doors, Gas/Propane
Equipment Dishwasher, Dryer, Microwave, Refrigerator, Washer, Water Heater, Cooktop, Oven - Double, Disposal
Fireplace Y
Appliance Dishwasher, Dryer, Microwave, Refrigerator, Washer, Water Heater, Cooktop, Oven - Double, Disposal
Heat Source Propane - Owned, Electric
Laundry Main Floor
Exterior
Exterior Feature Deck(s), Porch(es), Wrap Around
Parking Features Garage - Side Entry, Garage Door Opener, Inside Access
Garage Spaces 7.0
Fence Partially
Pool Concrete, Fenced, Heated, In Ground
Water Access N
View Trees/Woods
Roof Type Composite
Accessibility None
Porch Deck(s), Porch(es), Wrap Around
Attached Garage 3
Total Parking Spaces 7
Garage Y
Building
Story 2
Foundation Concrete Perimeter
Sewer Septic Exists
Water Well
Architectural Style Other
Level or Stories 2
Additional Building Above Grade, Below Grade
New Construction N
Schools
Elementary Schools Woodfield
Middle Schools John T. Baker
High Schools Damascus
School District Montgomery County Public Schools
Others
Pets Allowed Y
Senior Community No
Tax ID 161203315295
Ownership Fee Simple
SqFt Source Assessor
Acceptable Financing Cash, Conventional, FHA, VA
Listing Terms Cash, Conventional, FHA, VA
Financing Cash,Conventional,FHA,VA
Special Listing Condition Standard
Pets Allowed No Pet Restrictions
Read Less Info
Want to know what your home might be worth? Contact us for a FREE valuation!

Our team is ready to help you sell your home for the highest possible price ASAP

Bought with Michael Bowers • Compass
GET MORE INFORMATION
Licensed Real Estate Broker







