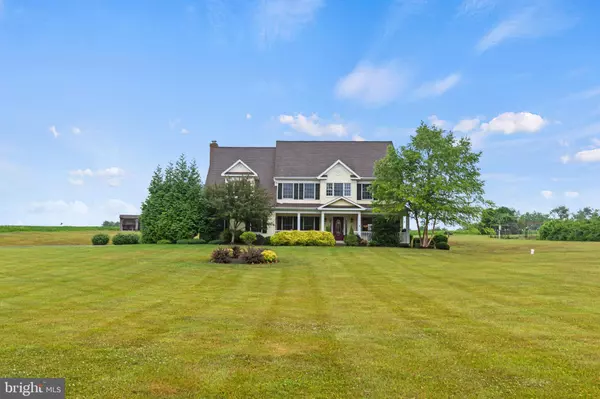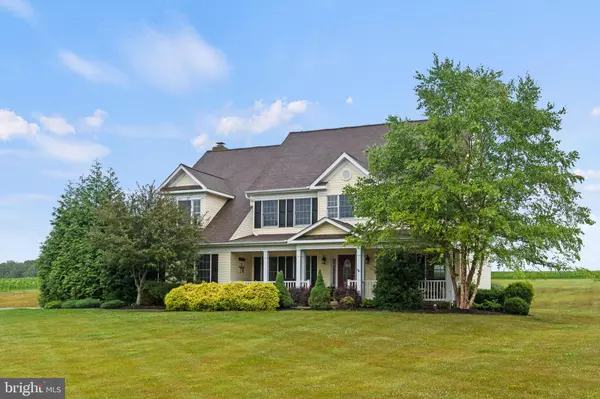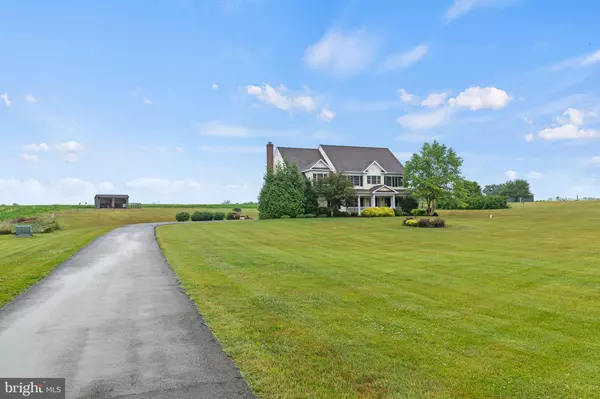$799,000
$824,900
3.1%For more information regarding the value of a property, please contact us for a free consultation.
4 Beds
3 Baths
3,266 SqFt
SOLD DATE : 08/23/2023
Key Details
Sold Price $799,000
Property Type Single Family Home
Sub Type Detached
Listing Status Sold
Purchase Type For Sale
Square Footage 3,266 sqft
Price per Sqft $244
Subdivision Seneca Valley Estates
MLS Listing ID MDMC2098208
Sold Date 08/23/23
Style Colonial
Bedrooms 4
Full Baths 2
Half Baths 1
HOA Y/N N
Abv Grd Liv Area 3,266
Originating Board BRIGHT
Year Built 2002
Annual Tax Amount $6,401
Tax Year 2023
Lot Size 2.000 Acres
Acres 2.0
Property Description
Welcome to 7421 Damascus Road just outside of Damascus Maryland! Nestled within the highly sought-after Seneca Valley Estates community, this remarkable home sits on a sprawling 2-acre lot, offering a serene and picturesque setting. With its expansive living space and stunning views of the lush surroundings, this residence is truly a hidden gem.
Upon entering, you'll be greeted by a bright and spacious main level, featuring a tastefully updated first-floor office and freshly painted walls, complemented by brand new carpeting throughout. The formal living and dining rooms provide an elegant backdrop for entertaining guests, while the gourmet eat-in kitchen, adorned with ceramic tile, granite countertops, and a convenient island, opens up to a tranquil brick patio and expansive backyard—perfect for enjoying the outdoors in peace and privacy.
Flowing seamlessly from the kitchen is a spacious family room, highlighted by a captivating brick wood-burning fireplace, creating a warm and inviting atmosphere for relaxation and quality time with loved ones. The main floor also offers a convenient laundry room, complete with ample storage space.
This home boasts unobstructed views and backs up to a conservation area, ensuring an added layer of privacy and tranquility. On the upper level, you'll find four lovely bedrooms, including the primary suite, along with two beautifully updated bathrooms. The primary suite bathroom features a glorious soaking tub and elegant ceramic tile, providing a spa-like retreat within the comforts of home.
Notable improvements have been made to this property, including a new roof, new heat pumps on both the first and second floors, new garage doors, and the addition of a brand new Atlantic Blue Water Treatment System, ensuring your comfort and convenience.
With its desirable location, just a short drive from Mount Airy, Olney, Damascus, and close proximity to Damascus Schools, this home offers the perfect blend of suburban tranquility and easy access to amenities. Don't miss your chance to call 7421 Damascus Road your new home. Schedule a showing today and experience the beauty and serenity that awaits you!
Location
State MD
County Montgomery
Zoning AR
Rooms
Basement Unfinished, Space For Rooms, Interior Access, Outside Entrance, Walkout Stairs
Interior
Interior Features Attic, Breakfast Area, Carpet, Ceiling Fan(s), Chair Railings, Dining Area, Family Room Off Kitchen, Floor Plan - Open, Kitchen - Eat-In, Kitchen - Efficiency, Kitchen - Gourmet, Kitchen - Island, Recessed Lighting, Soaking Tub, Walk-in Closet(s)
Hot Water 60+ Gallon Tank
Heating Heat Pump(s)
Cooling Central A/C
Flooring Hardwood, Ceramic Tile, Carpet
Equipment Built-In Microwave, Dishwasher, Disposal, Dryer, Freezer, Washer, Refrigerator, Oven/Range - Electric
Appliance Built-In Microwave, Dishwasher, Disposal, Dryer, Freezer, Washer, Refrigerator, Oven/Range - Electric
Heat Source Electric
Exterior
Parking Features Built In, Additional Storage Area, Covered Parking, Garage - Side Entry
Garage Spaces 2.0
Water Access N
Roof Type Architectural Shingle
Accessibility None
Attached Garage 2
Total Parking Spaces 2
Garage Y
Building
Story 3
Foundation Other
Sewer Private Septic Tank
Water Well
Architectural Style Colonial
Level or Stories 3
Additional Building Above Grade, Below Grade
Structure Type Dry Wall
New Construction N
Schools
School District Montgomery County Public Schools
Others
Senior Community No
Tax ID 160103374842
Ownership Fee Simple
SqFt Source Assessor
Special Listing Condition Standard
Read Less Info
Want to know what your home might be worth? Contact us for a FREE valuation!

Our team is ready to help you sell your home for the highest possible price ASAP

Bought with Karl M Operle • McEnearney Associates
GET MORE INFORMATION
Licensed Real Estate Broker







