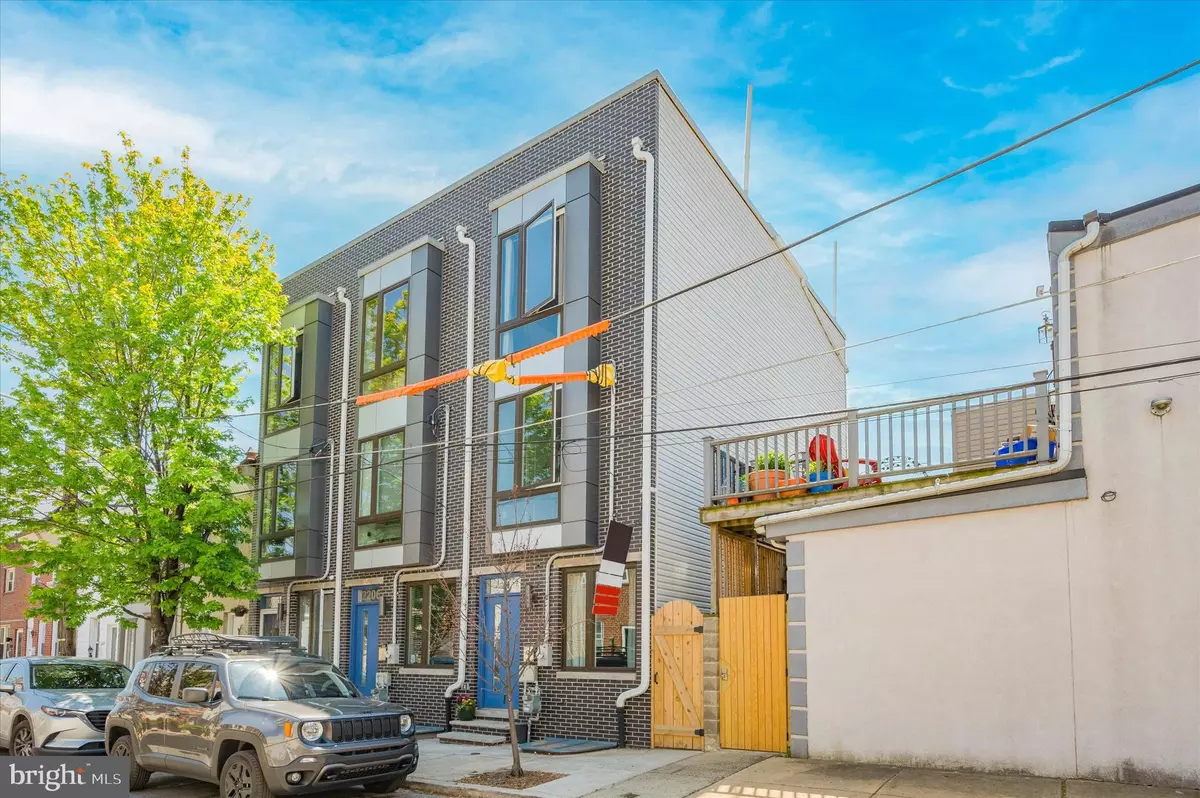$412,500
$425,000
2.9%For more information regarding the value of a property, please contact us for a free consultation.
3 Beds
3 Baths
2,000 SqFt
SOLD DATE : 08/21/2023
Key Details
Sold Price $412,500
Property Type Townhouse
Sub Type Interior Row/Townhouse
Listing Status Sold
Purchase Type For Sale
Square Footage 2,000 sqft
Price per Sqft $206
Subdivision Fishtown
MLS Listing ID PAPH2232394
Sold Date 08/21/23
Style Straight Thru
Bedrooms 3
Full Baths 2
Half Baths 1
HOA Y/N N
Abv Grd Liv Area 2,000
Originating Board BRIGHT
Year Built 2018
Annual Tax Amount $1,091
Tax Year 2022
Lot Size 540 Sqft
Acres 0.01
Property Description
Welcome to your new home at 2204 E Albert St.
This stunning 3-story home with 3 bedrooms, 2.5 bathrooms, and 2000 square feet of living space.
As you enter the home, you'll be greeted by a spacious and open living room with beautiful hardwood floors, high ceilings, and lots of natural light.
The kitchen features stainless steel appliances, granite countertops, and plenty of cabinet space.
On the 2nd you'll find 2 spacious bedrooms, each with its own closet.
One of the bedrooms has a sunny balcony.
The master bedroom on the 3rd floor features a huge bathroom with a double vanity and a large walk-in shower and a spa like tub.
The upper floor has 2 rooftop decks where you can enjoy stunning views of the Philly skyline.
Other features of the home include a full basement with plenty of storage space.
AND TO TOP IT ALL OFF; 5 YEARS LEFT ON THE TAX ABATEMENT!
Located in Fishtown, this home is just steps away from some of Philly's best restaurants, bars, and shops. You'll also be close to public transportation and major highways for easy access to Center City.
Don't miss your chance to make this beautiful home yours!
Location
State PA
County Philadelphia
Area 19125 (19125)
Zoning RSA5
Rooms
Basement Fully Finished
Main Level Bedrooms 3
Interior
Hot Water Natural Gas
Heating Forced Air
Cooling Central A/C
Heat Source Natural Gas
Exterior
Water Access N
Accessibility None
Garage N
Building
Story 3
Foundation Concrete Perimeter
Sewer Public Sewer
Water Public
Architectural Style Straight Thru
Level or Stories 3
Additional Building Above Grade, Below Grade
New Construction N
Schools
School District The School District Of Philadelphia
Others
Pets Allowed Y
Senior Community No
Tax ID 314196001
Ownership Fee Simple
SqFt Source Assessor
Special Listing Condition Standard
Pets Allowed No Pet Restrictions
Read Less Info
Want to know what your home might be worth? Contact us for a FREE valuation!

Our team is ready to help you sell your home for the highest possible price ASAP

Bought with Kim a Adu • Keller Williams Main Line
GET MORE INFORMATION
Licensed Real Estate Broker







