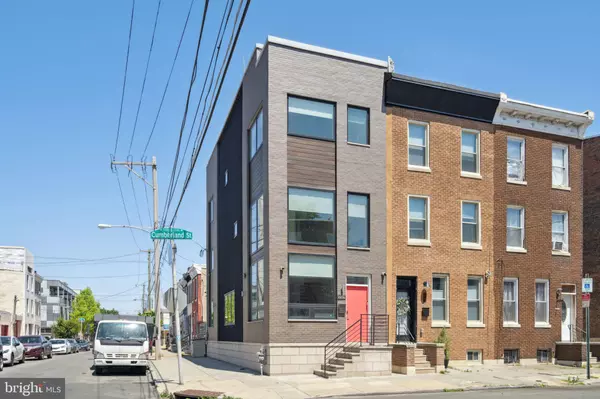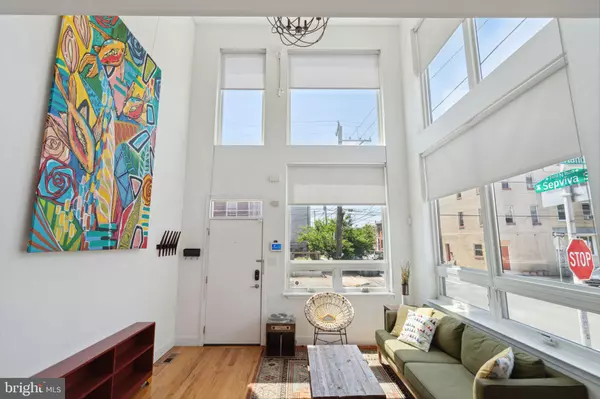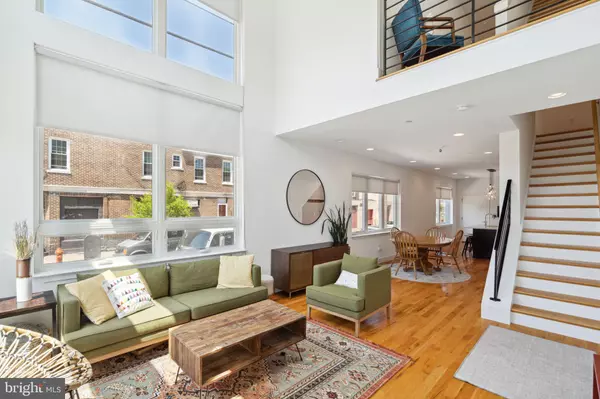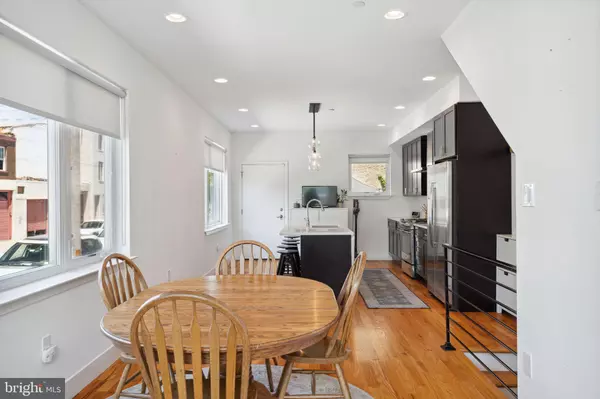$592,500
$599,900
1.2%For more information regarding the value of a property, please contact us for a free consultation.
3 Beds
3 Baths
3,012 SqFt
SOLD DATE : 08/15/2023
Key Details
Sold Price $592,500
Property Type Townhouse
Sub Type End of Row/Townhouse
Listing Status Sold
Purchase Type For Sale
Square Footage 3,012 sqft
Price per Sqft $196
Subdivision Fishtown
MLS Listing ID PAPH2236064
Sold Date 08/15/23
Style Traditional
Bedrooms 3
Full Baths 2
Half Baths 1
HOA Y/N N
Abv Grd Liv Area 2,012
Originating Board BRIGHT
Year Built 2016
Annual Tax Amount $1,467
Tax Year 2022
Lot Size 885 Sqft
Acres 0.02
Lot Dimensions 15.00 x 59.00
Property Description
Welcome to 2201 E Cumberland Street! A modern, elegant and quality built corner home in Fishtown, it has nearly 2800 sq ft of living space with 3 bedrooms, 2.5 bathrooms, huge fiberglass ROOF DECK and finished basement. This custom built, one of a kind home, features solid 3/4 inch hardwood floors throughout, granite/quartz kitchen countertops, solid wood cabinetry, stainless steel appliances, recessed lighting, upper floor laundry with washer/dryer, and security system. The exterior of the home features a combination of brick, high end, weather resistant wood, and corrugated metal along with large Andersen windows. Enter into the open first floor living room featuring 18ft ceilings and large two story windows on the front and corner of the home allowing tons of natural light. Continue to the dining area and the gourmet kitchen with granite/quartz island and stainless steel appliances. The second floor includes the private primary suite with full bathroom and pass-through closet with his and hers sides as well as an open hall area that looks out onto the bright living room on the first floor. The third floor consists of 2 bedrooms, hall bathroom, and laundry area. There is a separate staircase leading to the 4th level for the roof deck which has PANORAMIC CITY AND CENTER CITY SKYLINE VIEWS. The finished basement is large and open with a half bathroom. The property is also wired for smart home lighting, features custom solar shades, and has about 4 years remaining on the TAX ABATEMENT!
Restaurants and bars including Memphis Tap Room, Loco Pez, Cedar Point, Reanimator Coffee, Riverwards Produce, Over easy Breakfast Club, Circles and Squares, Martha, Hello Donuts, Pizza Brain, Philadelphia Brewing Company, St Oners, Brewery ARS are all close by. Also nearby is Cione Recreation Center offering local residents a large park, playground and swimming pool. There is plentiful street parking and easy access to I-95, Frankford Ave and the Betsy Ross Bridge, plus public transportation options including the “El” subway line and multiple SEPTA bus routes.
Agent is related to seller
Location
State PA
County Philadelphia
Area 19125 (19125)
Zoning RSA5
Direction South
Rooms
Basement Fully Finished, Heated, Improved, Poured Concrete, Windows
Main Level Bedrooms 3
Interior
Interior Features Floor Plan - Open, Kitchen - Island, Recessed Lighting, Stall Shower, Tub Shower, Upgraded Countertops, Walk-in Closet(s), Window Treatments, Wood Floors
Hot Water Natural Gas
Heating Forced Air, Programmable Thermostat
Cooling Central A/C
Flooring Hardwood, Ceramic Tile
Equipment Built-In Microwave, Built-In Range, Dishwasher, Disposal, Dryer - Gas, Energy Efficient Appliances, Microwave, Refrigerator, Stainless Steel Appliances, Washer
Furnishings No
Fireplace N
Window Features Casement,Energy Efficient
Appliance Built-In Microwave, Built-In Range, Dishwasher, Disposal, Dryer - Gas, Energy Efficient Appliances, Microwave, Refrigerator, Stainless Steel Appliances, Washer
Heat Source Natural Gas
Laundry Upper Floor
Exterior
Exterior Feature Deck(s), Patio(s), Roof
Fence Board
Utilities Available Cable TV
Water Access N
View City
Roof Type Fiberglass
Accessibility None
Porch Deck(s), Patio(s), Roof
Garage N
Building
Story 3
Foundation Slab
Sewer Public Sewer
Water Public
Architectural Style Traditional
Level or Stories 3
Additional Building Above Grade, Below Grade
Structure Type 9'+ Ceilings,Cathedral Ceilings,Vaulted Ceilings
New Construction N
Schools
School District The School District Of Philadelphia
Others
Pets Allowed Y
Senior Community No
Tax ID 314032802
Ownership Fee Simple
SqFt Source Assessor
Security Features Exterior Cameras,Security System,Fire Detection System,Main Entrance Lock,Smoke Detector
Acceptable Financing Conventional, Cash
Horse Property N
Listing Terms Conventional, Cash
Financing Conventional,Cash
Special Listing Condition Standard
Pets Allowed No Pet Restrictions
Read Less Info
Want to know what your home might be worth? Contact us for a FREE valuation!

Our team is ready to help you sell your home for the highest possible price ASAP

Bought with Angela Coven • KW Philly
GET MORE INFORMATION
Licensed Real Estate Broker







