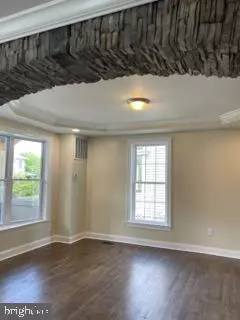$385,000
$365,000
5.5%For more information regarding the value of a property, please contact us for a free consultation.
5 Beds
3 Baths
1,774 SqFt
SOLD DATE : 09/12/2023
Key Details
Sold Price $385,000
Property Type Single Family Home
Sub Type Detached
Listing Status Sold
Purchase Type For Sale
Square Footage 1,774 sqft
Price per Sqft $217
Subdivision Hamilton Hills
MLS Listing ID MDBA2091474
Sold Date 09/12/23
Style A-Frame
Bedrooms 5
Full Baths 2
Half Baths 1
HOA Y/N N
Abv Grd Liv Area 1,774
Originating Board BRIGHT
Year Built 1905
Annual Tax Amount $3,891
Tax Year 2022
Lot Size 7,997 Sqft
Acres 0.18
Property Description
Welcome to this custom built home in the very sought out area of HAMILTON HILLS. Don't miss out on your chance to buy a pre existing home that was custom made for a family of five. They had to move to a different state. Their loss is your gain. This one of a kind home has 5 bedrooms and 2.5 baths. The large Master Suite has a beautiful view of the wooded back yard and a Master bath that is large enough to hold swim meets for the little ones, and of course whomever needs a relaxing and peaceful alone time. This home is completely new from top to bottom. Admire the beautiful tray ceilings and original brick work throughout the entire first floor. Entertain in your brand new kitchen, with granite counter tops and SS appliances. The basement can be designed at your own leisure. On your front and back porches that are covered for your outdoor enjoyment. If you are looking for something completely different from the norm, it is a must see. You will not find anything like this, one of a kind masterpiece The Kitchen appliances will be placed by the end of the week
Location
State MD
County Baltimore City
Zoning R-3
Rooms
Basement Poured Concrete, Sump Pump, Unfinished, Walkout Level
Interior
Interior Features Breakfast Area, Built-Ins, Combination Dining/Living, Crown Moldings, Dining Area, Family Room Off Kitchen, Kitchen - Galley, Kitchen - Gourmet, Recessed Lighting, Upgraded Countertops, Wood Floors
Hot Water Natural Gas
Heating Radiator
Cooling Central A/C
Equipment Built-In Microwave, Cooktop, Dishwasher, Disposal, Dryer
Fireplace N
Appliance Built-In Microwave, Cooktop, Dishwasher, Disposal, Dryer
Heat Source Natural Gas
Laundry Basement
Exterior
Utilities Available Natural Gas Available
Water Access N
Roof Type Asphalt
Accessibility None
Garage N
Building
Story 4
Foundation Slab
Sewer Public Sewer
Water Public
Architectural Style A-Frame
Level or Stories 4
Additional Building Above Grade, Below Grade
New Construction N
Schools
School District Baltimore City Public Schools
Others
Pets Allowed Y
Senior Community No
Tax ID 0327275393 028
Ownership Ground Rent
SqFt Source Assessor
Acceptable Financing Cash, Conventional, FHA, VA
Horse Property N
Listing Terms Cash, Conventional, FHA, VA
Financing Cash,Conventional,FHA,VA
Special Listing Condition Standard
Pets Allowed No Pet Restrictions
Read Less Info
Want to know what your home might be worth? Contact us for a FREE valuation!

Our team is ready to help you sell your home for the highest possible price ASAP

Bought with Non Member • Non Subscribing Office
GET MORE INFORMATION
Licensed Real Estate Broker







