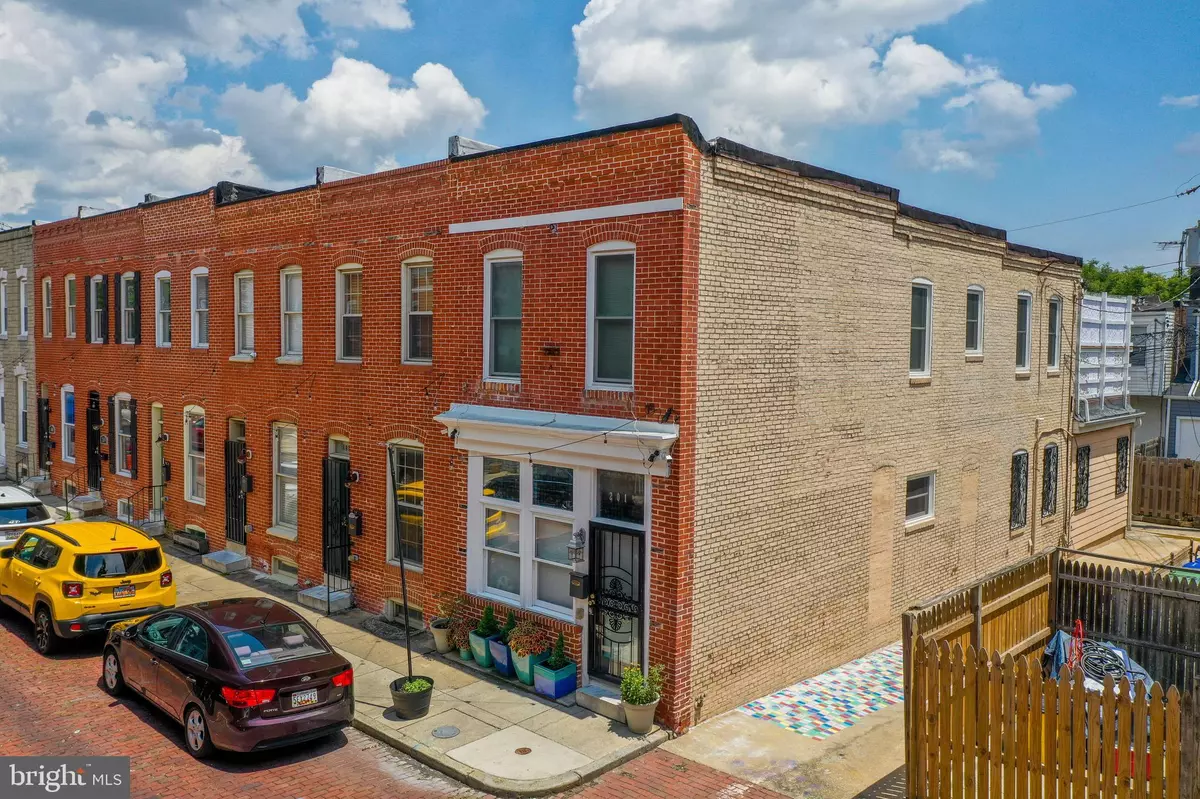$299,000
$299,900
0.3%For more information regarding the value of a property, please contact us for a free consultation.
3 Beds
3 Baths
2,082 SqFt
SOLD DATE : 08/09/2023
Key Details
Sold Price $299,000
Property Type Townhouse
Sub Type End of Row/Townhouse
Listing Status Sold
Purchase Type For Sale
Square Footage 2,082 sqft
Price per Sqft $143
Subdivision Mcelderry Park
MLS Listing ID MDBA2085178
Sold Date 08/09/23
Style Federal
Bedrooms 3
Full Baths 3
HOA Y/N N
Abv Grd Liv Area 1,582
Originating Board BRIGHT
Year Built 1920
Annual Tax Amount $6,094
Tax Year 2022
Property Description
Welcome to 201 N Belnord Ave! This stunning end of group home offers an exquisite blend of historic charm, comfort, and modern features, making it the perfect place to call home. With 3 spacious bedrooms and 3 full bathrooms, this home promises a delightful living experience.
Upon entering your new home, you'll be greeted by an open-concept layout that has tons of natural light flooding the space. The blend of hardwood floors and exposed brick permeates the first floor to create warm and inviting spaces. The living room is the perfect space for relaxing or entertaining guests. The gourmet eat-in kitchen, features granite countertops, stainless steel appliances, and plenty of storage space for all your culinary needs. There is even space for a table that can easily seat 4-6 people! At the rear of the home, off of the kitchen, is a spacious bonus room that could be used as another living room, office, or guest bedroom.
As you ascend to the 2nd level of your new home, the first thing you will notice is how wide and light-filled the staircase is. You won't have trouble moving your furniture up and down these stairs and the skylight just adds to the natural light filling the home from all of those extra windows on the outside wall. Two of the three bedrooms are located on this level and are generously sized. Each bedroom is designed with comfort in mind and offers ample closet space to keep your belongings organized. The two full upstairs bathrooms feature modern fixtures, granite-topped vanities, tile flooring and tub/shower surrounds. The primary en-suite bathroom also has a jacuzzi tub perfect for relaxing. As an added bonus, off of the primary bedroom is a newly installed composite deck with natural gas and water hookups and trendy privacy screening!
On the lower level of your home, you will find a recreation room, the 3rd bedroom, 3rd full bath with tub/shower combination, the mechanicals and the laundry areas.
Don't miss the opportunity to make this exceptional property your own. Schedule a viewing today and experience the luxury and comfort that 201 N Belnord Ave has to offer. Your dream home awaits!
Location
State MD
County Baltimore City
Zoning R-8
Rooms
Other Rooms Living Room, Dining Room, Primary Bedroom, Bedroom 2, Bedroom 3, Kitchen, Family Room, Recreation Room
Basement Fully Finished, Heated, Improved, Interior Access, Sump Pump
Interior
Interior Features Ceiling Fan(s), Combination Kitchen/Dining, Dining Area, Family Room Off Kitchen, Floor Plan - Open, Kitchen - Eat-In, Kitchen - Gourmet, Kitchen - Island, Kitchen - Table Space, Primary Bath(s), Recessed Lighting, Skylight(s), Wood Floors, Upgraded Countertops, Bathroom - Tub Shower
Hot Water Natural Gas
Heating Forced Air
Cooling Central A/C, Ceiling Fan(s)
Flooring Hardwood, Ceramic Tile
Equipment Built-In Microwave, Dishwasher, Disposal, Dryer, Icemaker, Oven/Range - Gas, Refrigerator, Stainless Steel Appliances, Washer, Water Dispenser, Water Heater
Appliance Built-In Microwave, Dishwasher, Disposal, Dryer, Icemaker, Oven/Range - Gas, Refrigerator, Stainless Steel Appliances, Washer, Water Dispenser, Water Heater
Heat Source Natural Gas
Exterior
Exterior Feature Deck(s)
Water Access N
Accessibility None
Porch Deck(s)
Garage N
Building
Story 3
Foundation Brick/Mortar
Sewer Public Sewer
Water Public
Architectural Style Federal
Level or Stories 3
Additional Building Above Grade, Below Grade
Structure Type Dry Wall,Brick
New Construction N
Schools
School District Baltimore City Public Schools
Others
Senior Community No
Tax ID 0306011693 074
Ownership Fee Simple
SqFt Source Estimated
Special Listing Condition Standard
Read Less Info
Want to know what your home might be worth? Contact us for a FREE valuation!

Our team is ready to help you sell your home for the highest possible price ASAP

Bought with Syreeta C Saunders- Keys • EXP Realty, LLC
GET MORE INFORMATION
Licensed Real Estate Broker







