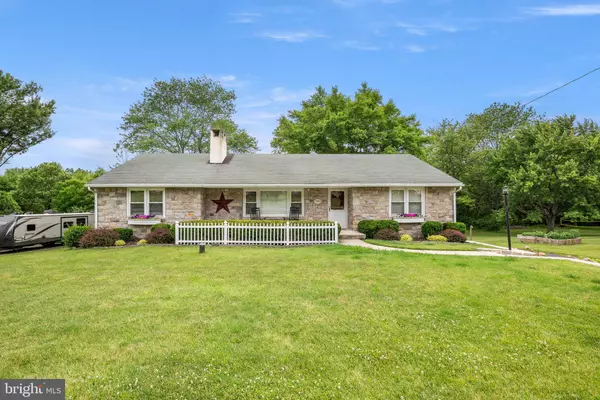$455,650
$415,000
9.8%For more information regarding the value of a property, please contact us for a free consultation.
4 Beds
3 Baths
2,502 SqFt
SOLD DATE : 08/07/2023
Key Details
Sold Price $455,650
Property Type Single Family Home
Sub Type Detached
Listing Status Sold
Purchase Type For Sale
Square Footage 2,502 sqft
Price per Sqft $182
Subdivision Pottstown Landing
MLS Listing ID PACT2047802
Sold Date 08/07/23
Style Ranch/Rambler
Bedrooms 4
Full Baths 3
HOA Y/N N
Abv Grd Liv Area 1,752
Originating Board BRIGHT
Year Built 1962
Annual Tax Amount $6,808
Tax Year 2023
Lot Size 0.597 Acres
Acres 0.6
Lot Dimensions 0.00 x 0.00
Property Description
Summertime and the living is easy! Welcome to this charming, stone-sided, Kutz-built ranch home situated on a spacious .6-acre lot with endless possibilities for outdoor activities, gardening, and relaxation. Step inside this meticulously maintained home and you are greeted by an inviting interior that radiates warmth and tranquility. The open floor plan seamlessly connects the living, dining, and kitchen areas, creating an ideal space for entertaining friends and family. The living room with wood-burning fireplace features a large picture window that floods the space with natural light and overlooks the large covered front porch. The well-equipped kitchen is a chef's delight, featuring modern appliances, pantry cupboard, ample butcher block countertops, and a farm sink with gooseneck faucet. The kitchen also provides access to the newly redone Trex deck, which allows you to truly take in the scenery. Throughout the home, you'll appreciate the attention to detail, from the real hardwood flooring and modern millwork to the tasteful fixtures and finishes. The primary bedroom is spacious and private and offers an updated, vintage en-suite bathroom. The remaining three bedrooms provide ample space for guests or a growing family, and share a beautiful full bathroom with original tiling and large vanity. The lower level offers a third full bathroom with shower stall, enormous den with second fireplace, mechanical room, large laundry / mudroom, two car garage, and walkout access to the expansive backyard. This basement could be the In-law suite you've been dreaming of! This home has so many great qualities - low maintenance gardens, real stone exterior, public sewer, well water with treatment system and newer well pump, central air, and dual zone heating. Conveniently located near schools and shopping centers, and with easy access to all major transportation routes, your daily commuting will be a breeze! Schedule a showing today and experience the lifestyle that awaits in this remarkable property.
Location
State PA
County Chester
Area North Coventry Twp (10317)
Zoning R-1 RESIDENTIAL
Direction East
Rooms
Other Rooms Living Room, Dining Room, Bedroom 2, Bedroom 3, Bedroom 4, Kitchen, Den, Bedroom 1, Utility Room, Bathroom 1, Bathroom 2
Basement Daylight, Partial, Partially Finished, Walkout Level, Garage Access
Main Level Bedrooms 4
Interior
Interior Features Cedar Closet(s), Combination Kitchen/Dining, Entry Level Bedroom, Kitchen - Island, Primary Bath(s), Window Treatments
Hot Water Oil
Heating Hot Water
Cooling Central A/C
Fireplaces Number 2
Fireplace Y
Heat Source Oil
Laundry Basement
Exterior
Exterior Feature Patio(s), Porch(es)
Parking Features Garage - Side Entry, Inside Access
Garage Spaces 5.0
Water Access N
Accessibility None
Porch Patio(s), Porch(es)
Attached Garage 2
Total Parking Spaces 5
Garage Y
Building
Story 1
Foundation Block
Sewer Public Sewer
Water Well
Architectural Style Ranch/Rambler
Level or Stories 1
Additional Building Above Grade, Below Grade
New Construction N
Schools
Elementary Schools North Coventry
Middle Schools Owen J Roberts
High Schools Owen J Roberts
School District Owen J Roberts
Others
Senior Community No
Tax ID 17-07 -0036.0600
Ownership Fee Simple
SqFt Source Assessor
Acceptable Financing Cash, Conventional, FHA, PHFA, USDA, VA
Horse Property N
Listing Terms Cash, Conventional, FHA, PHFA, USDA, VA
Financing Cash,Conventional,FHA,PHFA,USDA,VA
Special Listing Condition Standard
Read Less Info
Want to know what your home might be worth? Contact us for a FREE valuation!

Our team is ready to help you sell your home for the highest possible price ASAP

Bought with Susan Fleming-McKeown • BHHS Fox & Roach-West Chester
GET MORE INFORMATION
Licensed Real Estate Broker







