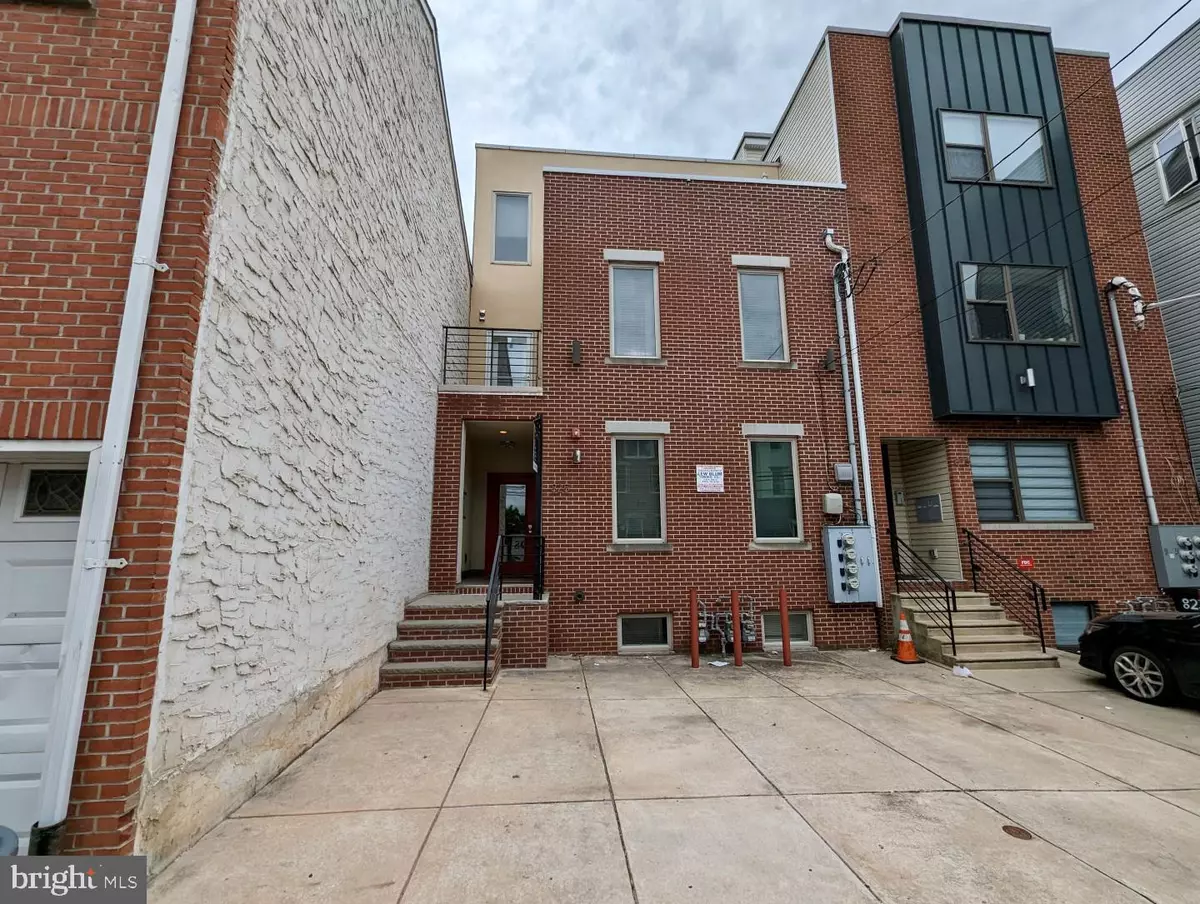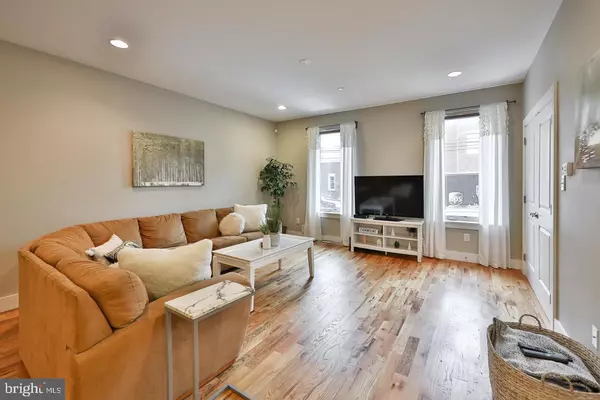$612,500
$625,000
2.0%For more information regarding the value of a property, please contact us for a free consultation.
4 Beds
3 Baths
2,600 SqFt
SOLD DATE : 07/28/2023
Key Details
Sold Price $612,500
Property Type Condo
Sub Type Condo/Co-op
Listing Status Sold
Purchase Type For Sale
Square Footage 2,600 sqft
Price per Sqft $235
Subdivision Fairmount
MLS Listing ID PAPH2225822
Sold Date 07/28/23
Style Bi-level,Contemporary
Bedrooms 4
Full Baths 3
Condo Fees $258/mo
HOA Y/N N
Abv Grd Liv Area 2,600
Originating Board BRIGHT
Year Built 2014
Annual Tax Amount $685
Tax Year 2022
Lot Dimensions 0.00 x 0.00
Property Description
Welcome to this one of a kind, expansive, 4 bedroom, 3 bathroom home in a highly desirable area! This unique home offers a wide, open concept layout, that is not your average area home. Spanning 2,600 square feet, this oversized unit offers endless options for the next owners.
Add in (potential) parking and the large yard, this home is one you surely don't want to miss!
(Note the parking is not deeded with the home, but 2 spots are shared between the 3 condos-first come basis).
Situated in a prime location, just a short walk to so many neighborhood favorites such as the restaurants and shops along Fairmount Ave. The location also provides multiple close by public transportation options such as the Broad street line, etc.
The main living area is flooded with natural light that is perfectly complemented by the light, warm toned hardwood floors that flow throughout the first floor.
The expansive living space is sure to please with a large living room in the front of the home, dining in the middle, followed by the kitchen. The kitchen has great counter and cabinet space that includes an island with bar stool seating. The 42” cabinets are perfectly accented by the stainless steel appliances, beautiful white quartz countertops and tile backsplash.
The storage options are plentiful throughout the entire home including a double closet by the entry as well as a second double door pantry. All 4 bedrooms are large with impressive closets also.
Continuing to the rear of the home, you will enter bedroom 1 that also includes an in-suite bathroom and walk-in-closet and access to the rear yard.
The private, fenced yard has tons of space for relaxing, entertaining, pets, gardening and more!
The lower level has 3 bedrooms, 2 bathrooms, the laundry room and additional storage closet. Again, the bedrooms are all large with oversized closet space. The bathrooms feature custom tile, 2 have double vanities, one has a large shower with a frameless glass door and the other has a tub/shower combination. The primary bedroom is in the rear with an in-suite bathroom and walk-in-closet, or the bedroom upstairs could be used as the primary, as it is similar in size. The laundry room has a full size washer and dryer and offers added storage space.
The low condo fee includes water, sewer, common area insurance, and exterior maintenance, making the cost equal the benefits.
Situated in a great location, spanning 2600 square feet, with potential parking and an awesome outdoor space, this home has everything you have been looking for and more. Schedule your showing today!
Location
State PA
County Philadelphia
Area 19130 (19130)
Zoning RSA5
Direction West
Rooms
Basement Fully Finished
Main Level Bedrooms 1
Interior
Hot Water Natural Gas
Heating Forced Air
Cooling Central A/C
Flooring Hardwood
Heat Source Natural Gas
Laundry Lower Floor
Exterior
Garage Spaces 1.0
Amenities Available None
Water Access N
Accessibility None
Total Parking Spaces 1
Garage N
Building
Story 2
Unit Features Garden 1 - 4 Floors
Foundation Concrete Perimeter
Sewer Public Sewer
Water Public
Architectural Style Bi-level, Contemporary
Level or Stories 2
Additional Building Above Grade, Below Grade
New Construction N
Schools
School District The School District Of Philadelphia
Others
Pets Allowed Y
HOA Fee Include All Ground Fee,Common Area Maintenance,Ext Bldg Maint,Insurance,Sewer,Trash,Water
Senior Community No
Tax ID 888154356
Ownership Condominium
Acceptable Financing Cash, Conventional
Listing Terms Cash, Conventional
Financing Cash,Conventional
Special Listing Condition Standard
Pets Allowed Dogs OK, Cats OK, Number Limit
Read Less Info
Want to know what your home might be worth? Contact us for a FREE valuation!

Our team is ready to help you sell your home for the highest possible price ASAP

Bought with Juliet C. Welker • Compass RE
GET MORE INFORMATION
Licensed Real Estate Broker







