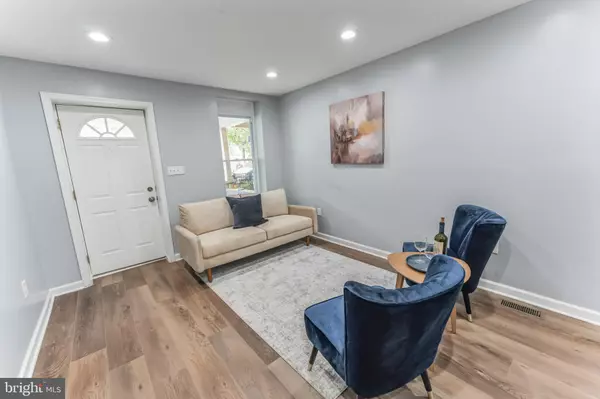$335,000
$325,000
3.1%For more information regarding the value of a property, please contact us for a free consultation.
3 Beds
3 Baths
1,100 SqFt
SOLD DATE : 07/21/2023
Key Details
Sold Price $335,000
Property Type Townhouse
Sub Type End of Row/Townhouse
Listing Status Sold
Purchase Type For Sale
Square Footage 1,100 sqft
Price per Sqft $304
Subdivision Hampden Historic District
MLS Listing ID MDBA2085704
Sold Date 07/21/23
Style Traditional
Bedrooms 3
Full Baths 2
Half Baths 1
HOA Y/N N
Abv Grd Liv Area 1,100
Originating Board BRIGHT
Year Built 1900
Annual Tax Amount $3,056
Tax Year 2022
Lot Size 871 Sqft
Acres 0.02
Property Description
Impeccably renovated end of group Hampden home with rear addition and parking pad. Roof, electric, plumbing, HVAC, and water heater only a few years old. Open concept main level with living room, modern kitchen, half bath, and large flex room in the rear which is suited to many uses- guest room, dining room, office, or family room. Second level has two generously sized bedrooms with hall bath and en suite bath in primary bedroom. Laundry is conveniently situated on the bedroom level. Located on a charming street a half block from The Avenue, hon, where you will enjoy restaurants and shopping. It's a short walk to Miracle on 34th St. This prime location is only minutes to Penn Station, MICA, Sinai Hospital, and downtown Bmore. Close to JHU, UMH, BMA, and TV Hill.
Location
State MD
County Baltimore City
Zoning R-7
Rooms
Basement Interior Access, Unfinished, Other
Main Level Bedrooms 1
Interior
Interior Features Floor Plan - Open, Recessed Lighting, Upgraded Countertops
Hot Water Natural Gas
Heating Central
Cooling Central A/C
Equipment Built-In Microwave, Dishwasher, Dryer, Oven/Range - Gas, Refrigerator, Stainless Steel Appliances, Washer, Water Heater
Furnishings No
Fireplace N
Appliance Built-In Microwave, Dishwasher, Dryer, Oven/Range - Gas, Refrigerator, Stainless Steel Appliances, Washer, Water Heater
Heat Source Natural Gas
Laundry Upper Floor, Washer In Unit, Dryer In Unit
Exterior
Garage Spaces 1.0
Fence Privacy, Rear, Wood
Utilities Available Cable TV Available, Electric Available, Natural Gas Available, Sewer Available, Water Available
Water Access N
View City
Accessibility None
Total Parking Spaces 1
Garage N
Building
Story 2
Foundation Crawl Space
Sewer Public Sewer
Water Public
Architectural Style Traditional
Level or Stories 2
Additional Building Above Grade, Below Grade
New Construction N
Schools
School District Baltimore City Public Schools
Others
Pets Allowed Y
Senior Community No
Tax ID 0313133528 046
Ownership Ground Rent
SqFt Source Estimated
Acceptable Financing Cash, Conventional, FHA, VA
Horse Property N
Listing Terms Cash, Conventional, FHA, VA
Financing Cash,Conventional,FHA,VA
Special Listing Condition Standard
Pets Allowed No Pet Restrictions
Read Less Info
Want to know what your home might be worth? Contact us for a FREE valuation!

Our team is ready to help you sell your home for the highest possible price ASAP

Bought with Kaitlin Melissa VanHorn • Next Step Realty
GET MORE INFORMATION
Licensed Real Estate Broker







