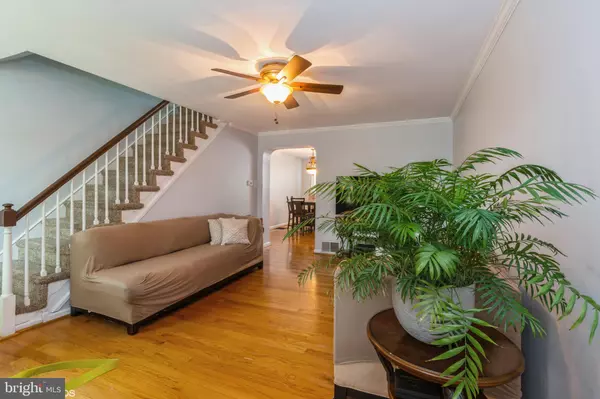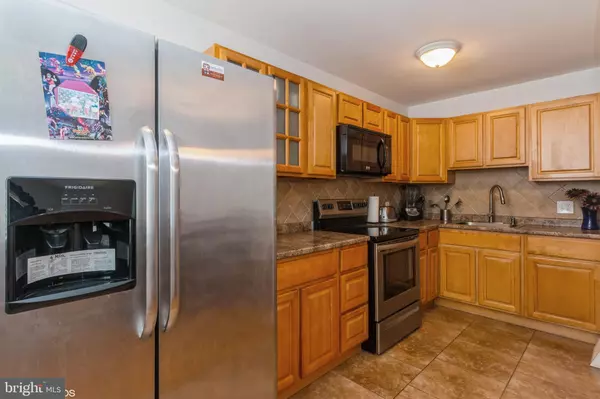$225,000
$225,000
For more information regarding the value of a property, please contact us for a free consultation.
3 Beds
2 Baths
1,088 SqFt
SOLD DATE : 07/14/2023
Key Details
Sold Price $225,000
Property Type Townhouse
Sub Type Interior Row/Townhouse
Listing Status Sold
Purchase Type For Sale
Square Footage 1,088 sqft
Price per Sqft $206
Subdivision Cedarbrook
MLS Listing ID PAPH2247244
Sold Date 07/14/23
Style AirLite
Bedrooms 3
Full Baths 1
Half Baths 1
HOA Y/N N
Abv Grd Liv Area 1,088
Originating Board BRIGHT
Year Built 1950
Annual Tax Amount $3,044
Tax Year 2022
Lot Size 1,454 Sqft
Acres 0.03
Lot Dimensions 16.00 x 90.00
Property Description
Welcome to 8526 Temple Road, a beautifully well maintained home in the Cedarbrook neighborhood of the historic and highly coveted Mt. Airy section of Philadelphia. As you arrive to the property you'll see an inviting curb appeal with a manicured front lawn and an overall inviting home front. As you enter the property you'll notice beautiful hardwood flooring that runs through the first level. The living room comes equipped with a ceiling fan and the overall living area feels warm and cozy. Making your way to the dining area, you'll notice the kitchen opens up to the dinning room which makes for a great kitchen/dinning combination. The dinning room is also equipped with a ceiling fan. Moving into the kitchen, you'll see a large Stainless steel frig, tile flooring, and plenty of cabinet storage. This kitchen is ready to create lasting memories with it's new owner. Making your way to the top level, you'll see carpeted stairs that lead to an open landing which leads to the home's 3 bedrooms. Off to the right is the generous sized primary bedroom with a large walk-in closet, double front facing windows, and a ceiling fan. The main bath is tiled and features a skylight and ample storage. As you make your way to the basement area you'll find a fully finished basement equipped with recess lighting, carpet, and a powder room. This basement acts as a functional living space and is ready to bring comfort and convenience to it's new owner. As you make your way to rear of the property, you'll notice the new A/C unit and Hot water heater, this home just gets better and better. As you exit the property, your see your new functioning garage with an electric door opener, 1 car off street driveway, providing a minimum of 2 private parking spots for your cars, the city winter parking wars are no longer your struggle. A bonus mention worth knowing, the roof has recently been serviced in 2023, and comes with a 5 year warranty transferable to it's new owner. There is also potential for a half bath on the main level with hookups already in the coat closet. Buying your new home can be less worrisome than you thought. Overall this property is a great home in a highly sought after area and has been well maintained by its owner. Schedule your tour today! This home is sure to sell quickly. Make it yours before its gone!
Location
State PA
County Philadelphia
Area 19150 (19150)
Zoning RSA5
Rooms
Basement Fully Finished
Interior
Interior Features Ceiling Fan(s), Combination Kitchen/Dining, Dining Area, Floor Plan - Traditional, Wood Floors
Hot Water Natural Gas
Heating Forced Air
Cooling Central A/C
Flooring Hardwood, Carpet
Equipment Built-In Microwave, Dryer - Gas, Oven/Range - Gas, Range Hood, Refrigerator, Washer, Stove, Water Heater
Furnishings No
Fireplace N
Appliance Built-In Microwave, Dryer - Gas, Oven/Range - Gas, Range Hood, Refrigerator, Washer, Stove, Water Heater
Heat Source Natural Gas
Laundry Basement
Exterior
Parking Features Garage Door Opener, Basement Garage
Garage Spaces 1.0
Water Access N
Accessibility None
Total Parking Spaces 1
Garage Y
Building
Story 2
Foundation Concrete Perimeter
Sewer Public Sewer
Water Public
Architectural Style AirLite
Level or Stories 2
Additional Building Above Grade, Below Grade
Structure Type 9'+ Ceilings
New Construction N
Schools
Elementary Schools Mccloskey
Middle Schools Morris E Leeds
High Schools Martin L. King
School District The School District Of Philadelphia
Others
Pets Allowed Y
Senior Community No
Tax ID 501081600
Ownership Fee Simple
SqFt Source Assessor
Acceptable Financing Cash, Conventional, FHA, VA
Listing Terms Cash, Conventional, FHA, VA
Financing Cash,Conventional,FHA,VA
Special Listing Condition Standard
Pets Allowed Cats OK, Dogs OK
Read Less Info
Want to know what your home might be worth? Contact us for a FREE valuation!

Our team is ready to help you sell your home for the highest possible price ASAP

Bought with Alex Plessett • RE/MAX Services
GET MORE INFORMATION
Licensed Real Estate Broker







