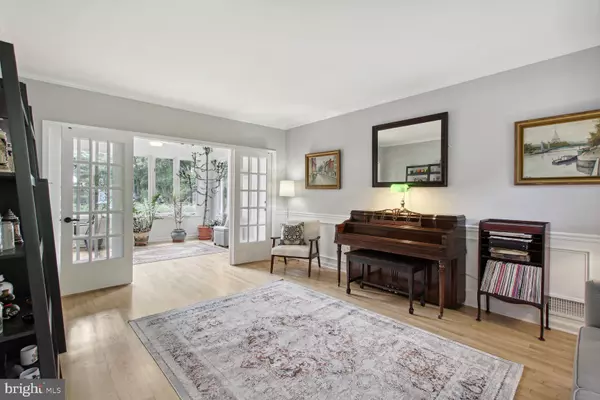$873,500
$799,000
9.3%For more information regarding the value of a property, please contact us for a free consultation.
4 Beds
4 Baths
4,150 SqFt
SOLD DATE : 07/14/2023
Key Details
Sold Price $873,500
Property Type Single Family Home
Sub Type Detached
Listing Status Sold
Purchase Type For Sale
Square Footage 4,150 sqft
Price per Sqft $210
Subdivision Goshen Hunt Hills
MLS Listing ID MDMC2095730
Sold Date 07/14/23
Style Colonial,Traditional
Bedrooms 4
Full Baths 3
Half Baths 1
HOA Y/N N
Abv Grd Liv Area 3,096
Originating Board BRIGHT
Year Built 1977
Annual Tax Amount $6,613
Tax Year 2022
Lot Size 1.486 Acres
Acres 1.49
Property Description
Beautiful setting on a quiet street, this classic colonial is situated on an acre and a half, meticulously landscaped. Upon arrival to this corner lot, notice the spectacular architectural features that were masterfully crafted by the builder. All of the banquet size rooms you would expect in a luxury home, plus some incredible bonus and creative additions that will definitely surpass expectations with private office off of family room. Perfect for large scale events or an escape from the city, this home is a versatile entertaining haven. The kitchen features large preparation areas, stainless steel appliances, quartz counters and custom cabinetry. Open kitchen, family and casual dining areas have easy access to the back deck (gas grill to convey) and large fenced yard. Outside is a continuation of this awesome entertaining home with extensive landscaping, decking, shed and an in ground concrete pool. Four LARGE bedrooms with ample closets (upper level) and a potential 5th bedroom in the lower level with separate full bath, kitchen and space for a gym, entertaining (TV to convey) and walkout level. Full laundry on main level. Enjoy the peaceful sights and sounds of nature that surround you as you enjoy your private oasis. Open House Thursday 5-6:30. Sellers kindly request a rent back.
Location
State MD
County Montgomery
Zoning AR
Rooms
Basement Daylight, Full, Drainage System, Fully Finished, Improved, Heated, Outside Entrance, Rear Entrance, Walkout Level, Walkout Stairs, Windows
Interior
Interior Features 2nd Kitchen, Additional Stairway, Bar, Breakfast Area, Built-Ins, Ceiling Fan(s), Floor Plan - Traditional, Formal/Separate Dining Room, Kitchen - Gourmet, Recessed Lighting, Upgraded Countertops, Walk-in Closet(s), Wood Floors
Hot Water Natural Gas
Heating Forced Air
Cooling Ceiling Fan(s), Central A/C
Fireplaces Number 1
Equipment Stainless Steel Appliances
Fireplace Y
Appliance Stainless Steel Appliances
Heat Source Oil
Exterior
Parking Features Additional Storage Area, Garage - Side Entry, Other
Garage Spaces 10.0
Water Access N
Accessibility None
Attached Garage 2
Total Parking Spaces 10
Garage Y
Building
Story 3
Foundation Concrete Perimeter
Sewer Private Sewer, Septic Pump
Water Private
Architectural Style Colonial, Traditional
Level or Stories 3
Additional Building Above Grade, Below Grade
New Construction N
Schools
School District Montgomery County Public Schools
Others
Pets Allowed Y
Senior Community No
Tax ID 160101712634
Ownership Fee Simple
SqFt Source Assessor
Horse Property N
Special Listing Condition Standard
Pets Allowed No Pet Restrictions
Read Less Info
Want to know what your home might be worth? Contact us for a FREE valuation!

Our team is ready to help you sell your home for the highest possible price ASAP

Bought with Elizabeth S Hitt • RE/MAX Realty Group
GET MORE INFORMATION
Licensed Real Estate Broker







