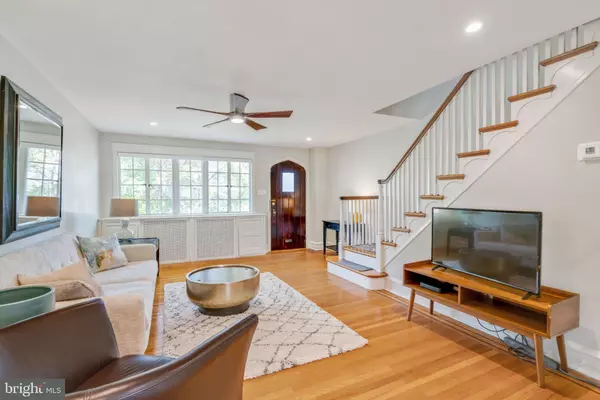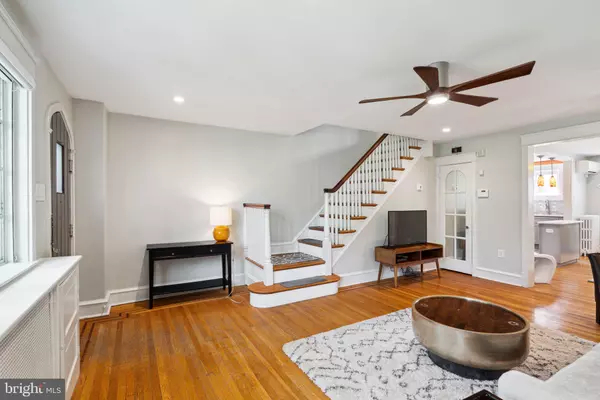$365,000
$365,000
For more information regarding the value of a property, please contact us for a free consultation.
2 Beds
1 Bath
960 SqFt
SOLD DATE : 07/13/2023
Key Details
Sold Price $365,000
Property Type Townhouse
Sub Type Interior Row/Townhouse
Listing Status Sold
Purchase Type For Sale
Square Footage 960 sqft
Price per Sqft $380
Subdivision East Falls
MLS Listing ID PAPH2240308
Sold Date 07/13/23
Style Tudor
Bedrooms 2
Full Baths 1
HOA Y/N N
Abv Grd Liv Area 960
Originating Board BRIGHT
Year Built 1941
Annual Tax Amount $3,873
Tax Year 2022
Lot Size 1,120 Sqft
Acres 0.03
Lot Dimensions 16.00 x 70.00
Property Description
This charming meticulously updated & maintained Tudor townhome is situated on a gorgeous tree lined street in East Falls. This block is certified historic for it's Tudor characteristics. The charming front porch overlooks a perennial garden. You enter into a spacious living room with a large picture window, hardwood floors, recessed lighting plus a ceiling fan. The Dining Area opens to the renovated kitchen(2018) with LG stainless steel appliances including a 5 burner gas range, microwave, dishwasher and refrigerator. There are quartz countertops, tile backsplash plus an island. The open floor plan is great for entertaining and easy living. The 2nd Floor has 2 spacious bedrooms with hardwood floors plus ceiling fans with lights The hall bath is updated with 2 sinks, large vanity, walk-in shower and a skylight for great natural light. The basement includes a washer dryer(2019), built in shelving for storage plus an outside entrance to the 1 car garage with a newer garage door. Upgrades include new electrical(2017), 3 ductless split air conditioning systems(2018) including the living room & 2 bedrooms. rear windows, recessed lighting, kitchen track lighting and pendant lighting, ring doorbell, barn door to the basement, whole house water filter, roof recoated 2022 plus much more. Neutral decor throughout. Close to transportation, restaurants and shops of East Falls. Stroll or relax along the banks of the Schuylkill River. Minutes to Center City and Chestnut Hill. You will not be disappointed.
Location
State PA
County Philadelphia
Area 19129 (19129)
Zoning RSA5
Rooms
Other Rooms Living Room, Dining Room, Kitchen, Laundry
Basement Full, Interior Access, Rear Entrance
Interior
Interior Features Ceiling Fan(s), Floor Plan - Open, Kitchen - Island, Recessed Lighting, Skylight(s), Tub Shower, Window Treatments, Wood Floors
Hot Water Natural Gas
Heating Radiator
Cooling Ductless/Mini-Split, Multi Units
Flooring Hardwood, Tile/Brick
Equipment Built-In Microwave, Dishwasher, Disposal, Oven - Self Cleaning, Oven/Range - Gas, Refrigerator, Stainless Steel Appliances, Washer, Dryer
Fireplace N
Appliance Built-In Microwave, Dishwasher, Disposal, Oven - Self Cleaning, Oven/Range - Gas, Refrigerator, Stainless Steel Appliances, Washer, Dryer
Heat Source Natural Gas
Laundry Basement
Exterior
Parking Features Basement Garage
Garage Spaces 1.0
Water Access N
Roof Type Slate,Flat
Accessibility None
Attached Garage 1
Total Parking Spaces 1
Garage Y
Building
Story 2
Foundation Stone
Sewer Public Sewer
Water Public
Architectural Style Tudor
Level or Stories 2
Additional Building Above Grade, Below Grade
New Construction N
Schools
School District The School District Of Philadelphia
Others
Senior Community No
Tax ID 382149300
Ownership Fee Simple
SqFt Source Assessor
Acceptable Financing Cash, Conventional, FHA, VA
Listing Terms Cash, Conventional, FHA, VA
Financing Cash,Conventional,FHA,VA
Special Listing Condition Standard
Read Less Info
Want to know what your home might be worth? Contact us for a FREE valuation!

Our team is ready to help you sell your home for the highest possible price ASAP

Bought with Chris Coulton • BMB Living, Inc.
GET MORE INFORMATION
Licensed Real Estate Broker







