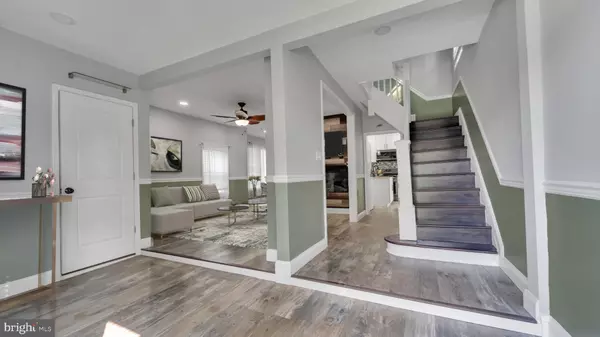$300,000
$299,900
For more information regarding the value of a property, please contact us for a free consultation.
4 Beds
3 Baths
1,924 SqFt
SOLD DATE : 07/05/2023
Key Details
Sold Price $300,000
Property Type Single Family Home
Sub Type Detached
Listing Status Sold
Purchase Type For Sale
Square Footage 1,924 sqft
Price per Sqft $155
Subdivision West Baltimore
MLS Listing ID MDBA2086764
Sold Date 07/05/23
Style Traditional
Bedrooms 4
Full Baths 3
HOA Y/N N
Abv Grd Liv Area 1,394
Originating Board BRIGHT
Year Built 1920
Annual Tax Amount $732
Tax Year 2022
Lot Size 4,600 Sqft
Acres 0.11
Property Description
This elegant completely renovated residence exemplifies a high level of craftsmanship. With a grand total of 1924 square feet, this home spans across three levels. As you enter into the main level you will be greeted by gorgeous vinyl laminate floors throughout the first level. On this level the home features a foyer area, full bathroom, dining room w/ fireplace, kitchen table area, kitchen and a large additional family room. The kitchen has plenty of cabinet space for convenience. The spacious deck is located right off the family room to relax after a long day. Continuing upstairs you will find a gorgeous full bathroom and two nice size bedrooms with a cozy area to enjoy quiet time and late-night reads. As you transition downstairs to the basement say hello to bedroom 3 with an en-suite and an additional bedroom. The home has recess lighting along with an amazing taste of vinyl laminate flooring throughout. Don't forget the four car spaces to store your nice toys and a 30 square feet storage shed located in the backyard . Come and experience the perfect opportunity to live a balanced lifestyle. Settlement with Home First Title.
Location
State MD
County Baltimore City
Zoning R-7
Rooms
Other Rooms Dining Room, Bedroom 2, Bedroom 3, Bedroom 4, Kitchen, Family Room, Basement, Foyer, Bedroom 1, Other, Full Bath
Basement Interior Access, Rear Entrance, Sump Pump, Walkout Stairs, Fully Finished
Interior
Interior Features Ceiling Fan(s), Dining Area, Floor Plan - Open, Flat, Family Room Off Kitchen, Kitchen - Eat-In, Pantry, Recessed Lighting, Soaking Tub, Tub Shower, Upgraded Countertops, Walk-in Closet(s)
Hot Water Electric
Heating Central
Cooling Central A/C, Ceiling Fan(s)
Flooring Vinyl, Laminated
Fireplaces Number 2
Fireplaces Type Electric
Equipment Built-In Microwave, Dishwasher, Dryer, Exhaust Fan, Oven/Range - Gas, Refrigerator, Washer, Water Heater
Furnishings No
Fireplace Y
Window Features Double Pane,Insulated
Appliance Built-In Microwave, Dishwasher, Dryer, Exhaust Fan, Oven/Range - Gas, Refrigerator, Washer, Water Heater
Heat Source Natural Gas, Central
Laundry Dryer In Unit, Washer In Unit, Main Floor
Exterior
Garage Spaces 4.0
Utilities Available Cable TV Available, Electric Available, Natural Gas Available, Water Available, Sewer Available
Water Access N
Accessibility Other
Total Parking Spaces 4
Garage N
Building
Story 3
Foundation Concrete Perimeter, Brick/Mortar
Sewer Public Sewer
Water Public
Architectural Style Traditional
Level or Stories 3
Additional Building Above Grade, Below Grade
New Construction N
Schools
School District Baltimore City Public Schools
Others
Senior Community No
Tax ID 0315353185 053
Ownership Fee Simple
SqFt Source Assessor
Special Listing Condition Standard
Read Less Info
Want to know what your home might be worth? Contact us for a FREE valuation!

Our team is ready to help you sell your home for the highest possible price ASAP

Bought with Glenda Xiomara Ochoa Gamez • Keller Williams Gateway LLC
GET MORE INFORMATION
Licensed Real Estate Broker







