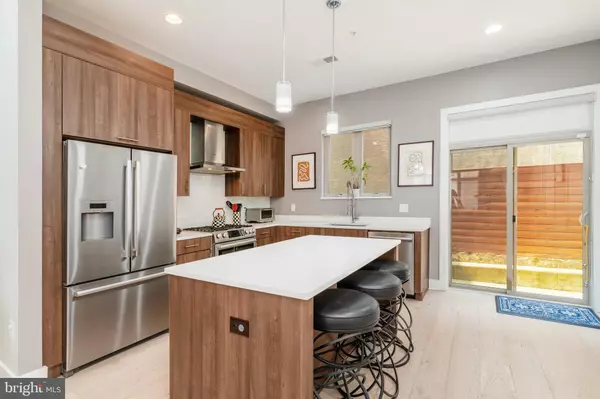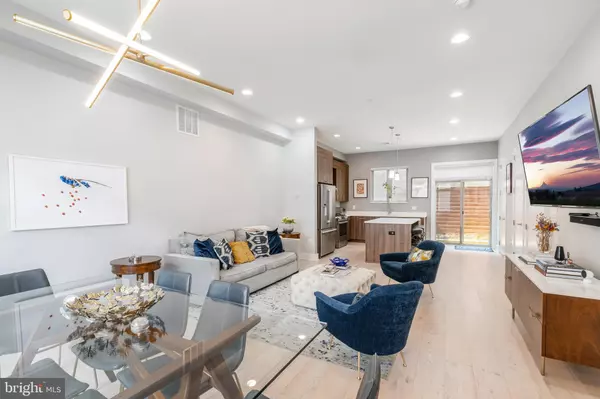$690,000
$695,000
0.7%For more information regarding the value of a property, please contact us for a free consultation.
3 Beds
4 Baths
3,052 SqFt
SOLD DATE : 07/05/2023
Key Details
Sold Price $690,000
Property Type Townhouse
Sub Type End of Row/Townhouse
Listing Status Sold
Purchase Type For Sale
Square Footage 3,052 sqft
Price per Sqft $226
Subdivision Northern Liberties
MLS Listing ID PAPH2244336
Sold Date 07/05/23
Style Contemporary
Bedrooms 3
Full Baths 3
Half Baths 1
HOA Fees $213/mo
HOA Y/N Y
Abv Grd Liv Area 2,094
Originating Board BRIGHT
Year Built 2016
Annual Tax Amount $1,921
Tax Year 2022
Lot Size 878 Sqft
Acres 0.02
Lot Dimensions 20.00 x 44.00
Property Description
Welcome to 845 North Orianna Street #6, located in the heart of Northern Liberties, this unique end-unit townhome is totally private and tucked away from the noise of the city, while remaining within walking distance to amazing restaurants and shopping. With one designated parking spot, a finished basement, multiple outdoor spaces, and three years left on the tax abatement, this property is truly special. The first level has a completely open floor plan, exaggerated by the tall ceilings and extra-wide footprint of the home; encompassing a large living room, dining area, powder room and kitchen. The gourmet eat-in kitchen boasts Ultra Craft cabinetry, walk-in pantry, luxury Bosch stainless steel appliances, quartz countertops, designer backsplash and sliders to the private patio. The second level features a full hall bath and two guest bedrooms, one of which has an ensuite bath and walk-in closet. The third-floor space is completely dedicated to an oversized primary suite. This extremely spacious bedroom features ample closet space and a luxurious bathroom with a double vanity and walk-in glass shower. Walking up the last flight of stairs, you are welcomed by gorgeous entertainment center with beautiful cabinetry and a wine fridge that will lead you out onto the expansive rooftop deck with stunning views of Center City. Other amenities include finished basement, laundry room, extra storage, nest thermostat, Honeywell alarm system, Ring doorbell, custom blinds and built-in closets, and large plank oak hardwood flooring that flows throughout the entire home. Walking distance to all the local hotspots in Northern Liberties including Yards Brewing Co, ACME, Cafe la Maude, Honey's, Orianna Dog Park, and Orange Theory to name a few. Quick access to I-95, SEPTA and all other public transportation. Schedule your showing today!
Location
State PA
County Philadelphia
Area 19123 (19123)
Zoning CMX2
Rooms
Basement Daylight, Full, Fully Finished, Heated, Windows
Interior
Interior Features Bar, Breakfast Area, Built-Ins, Ceiling Fan(s), Combination Dining/Living, Dining Area, Floor Plan - Open, Kitchen - Eat-In, Kitchen - Gourmet, Kitchen - Island, Pantry, Primary Bath(s), Recessed Lighting, Tub Shower, Upgraded Countertops, Walk-in Closet(s), Wet/Dry Bar, Window Treatments, Wood Floors
Hot Water Natural Gas
Heating Forced Air
Cooling Central A/C
Equipment Built-In Microwave, Built-In Range, Dishwasher, Disposal, Dryer - Gas, Oven/Range - Gas, Range Hood, Refrigerator, Stainless Steel Appliances, Washer, Water Heater
Fireplace N
Appliance Built-In Microwave, Built-In Range, Dishwasher, Disposal, Dryer - Gas, Oven/Range - Gas, Range Hood, Refrigerator, Stainless Steel Appliances, Washer, Water Heater
Heat Source Natural Gas
Exterior
Exterior Feature Patio(s), Roof
Garage Spaces 1.0
Parking On Site 1
Fence Wood
Water Access N
View City
Accessibility None
Porch Patio(s), Roof
Total Parking Spaces 1
Garage N
Building
Story 3
Foundation Concrete Perimeter
Sewer Public Sewer
Water Public
Architectural Style Contemporary
Level or Stories 3
Additional Building Above Grade, Below Grade
New Construction N
Schools
School District The School District Of Philadelphia
Others
HOA Fee Include Common Area Maintenance,Trash,Snow Removal
Senior Community No
Tax ID 056171514
Ownership Fee Simple
SqFt Source Assessor
Special Listing Condition Standard
Read Less Info
Want to know what your home might be worth? Contact us for a FREE valuation!

Our team is ready to help you sell your home for the highest possible price ASAP

Bought with Trent Snyder • Coldwell Banker Realty
GET MORE INFORMATION
Licensed Real Estate Broker







