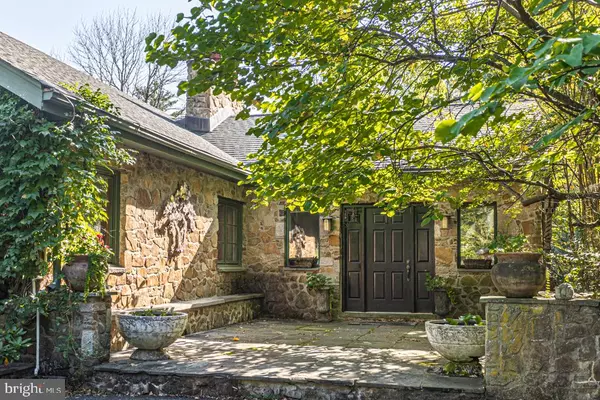$1,100,000
$1,100,000
For more information regarding the value of a property, please contact us for a free consultation.
5 Beds
3 Baths
4,152 SqFt
SOLD DATE : 02/14/2023
Key Details
Sold Price $1,100,000
Property Type Single Family Home
Sub Type Detached
Listing Status Sold
Purchase Type For Sale
Square Footage 4,152 sqft
Price per Sqft $264
Subdivision None Available
MLS Listing ID NJME2023900
Sold Date 02/14/23
Style Other
Bedrooms 5
Full Baths 3
HOA Y/N N
Abv Grd Liv Area 4,152
Originating Board BRIGHT
Year Built 1954
Annual Tax Amount $42
Tax Year 2022
Lot Size 12.820 Acres
Acres 12.82
Lot Dimensions 0.00 x 0.00
Property Description
Welcome to Caledonia Farm, a tranquil respite on over 12 acres. Located off of a quiet, country road in Hopewell Twp is this special property that features a spacious stone main house, 9 stall barn, spring-fed pond, potting shed, and studio with full bath and 2 car garage. The grounds are magical with a French Kitchen garden, greenhouse, gorgeous stone walls, secret courtyard, hidden terraces opening up to expansive greenery, specimen plantings and the beauty of nature all around. The mid-century modern main house offers wonderful versatility with 2 first floor bedroom options, private Study, beautiful exposed stone walls, vaulted ceiling with wall of windows in the Great Room, wood-burning stone fireplace, dining area with access to the outdoor terrace, eat-in kitchen with mercer tile accents. Upstairs highlights 3 spacious bedrooms including the Main Suite, 2 full baths, walk-in cedar closet and balcony access overlooking the magnificent grounds. Bring your vision to these spaces and make them your own on incredible property convenient to everything! Only a few minute drive to I-295, Trenton Mercer airport, train station, bridge to PA, 10 minutes to Pennington Boro and yet feel worlds away!
Location
State NJ
County Mercer
Area Hopewell Twp (21106)
Zoning MRC
Rooms
Basement Other, Interior Access, Outside Entrance
Main Level Bedrooms 2
Interior
Interior Features Breakfast Area, Combination Dining/Living, Combination Kitchen/Dining, Combination Kitchen/Living, Dining Area, Entry Level Bedroom, Family Room Off Kitchen, Floor Plan - Open, Kitchen - Eat-In, Kitchen - Country, Kitchen - Table Space, Pantry, Primary Bath(s), Walk-in Closet(s), Wood Floors
Hot Water Oil
Heating Hot Water
Cooling Central A/C
Fireplaces Number 2
Fireplaces Type Wood, Stone
Fireplace Y
Heat Source Oil
Laundry Basement
Exterior
Exterior Feature Balcony, Patio(s), Terrace
Parking Features Garage - Front Entry, Additional Storage Area
Garage Spaces 2.0
Water Access N
View Garden/Lawn, Pond, Trees/Woods
Accessibility None
Porch Balcony, Patio(s), Terrace
Total Parking Spaces 2
Garage Y
Building
Story 2
Foundation Other
Sewer On Site Septic
Water Well
Architectural Style Other
Level or Stories 2
Additional Building Above Grade, Below Grade
New Construction N
Schools
School District Hopewell Valley Regional Schools
Others
Senior Community No
Tax ID 06-00052-00021-QFARM
Ownership Fee Simple
SqFt Source Estimated
Special Listing Condition Standard
Read Less Info
Want to know what your home might be worth? Contact us for a FREE valuation!

Our team is ready to help you sell your home for the highest possible price ASAP

Bought with Non Member • Non Subscribing Office
GET MORE INFORMATION
Licensed Real Estate Broker







