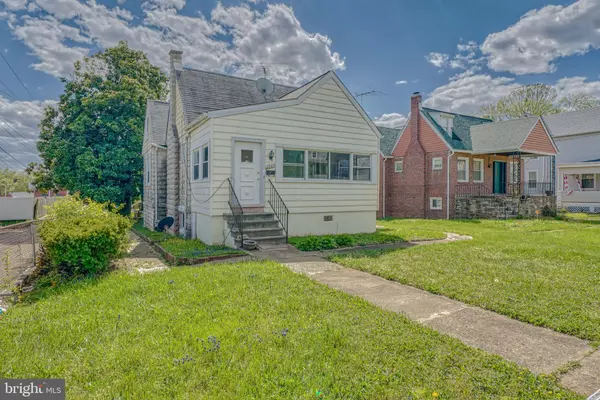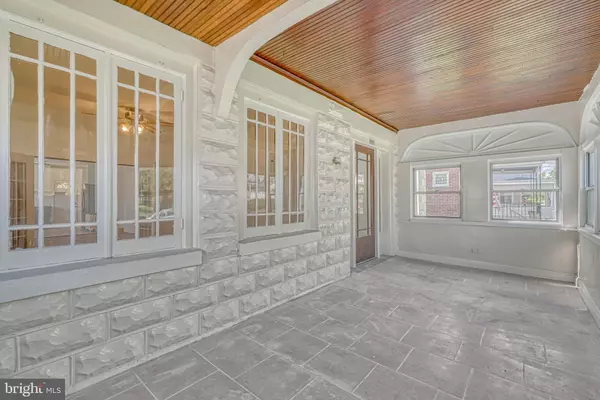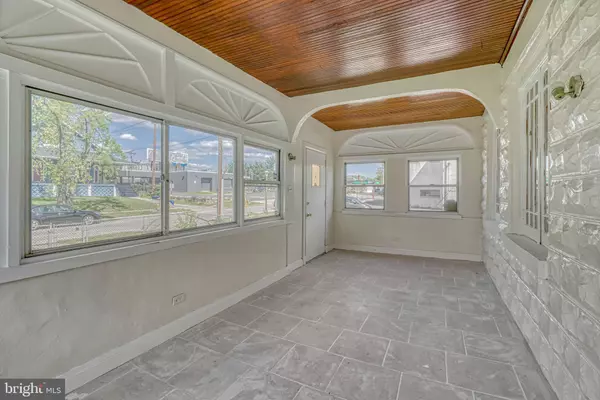$250,000
$250,000
For more information regarding the value of a property, please contact us for a free consultation.
4 Beds
3 Baths
1,921 SqFt
SOLD DATE : 05/24/2023
Key Details
Sold Price $250,000
Property Type Single Family Home
Sub Type Detached
Listing Status Sold
Purchase Type For Sale
Square Footage 1,921 sqft
Price per Sqft $130
Subdivision Parkville
MLS Listing ID MDBA2081524
Sold Date 05/24/23
Style Colonial
Bedrooms 4
Full Baths 3
HOA Y/N N
Abv Grd Liv Area 1,921
Originating Board BRIGHT
Year Built 1931
Annual Tax Amount $4,204
Tax Year 2022
Lot Size 9,047 Sqft
Acres 0.21
Property Description
Welcome to 2929 Berwick Ave with over 1900 sq ft on main and upper levels! Home has so much potential & is HUGE compared to most in the area! Kitchen is newly renovated with new cabinets, quartz countertops, tile flooring, and stainless steel appliances. Main level is hardwood but could be refinished. Upper level has at least one bedroom, one full bath, living area, and kitchen area. There is a separate side entrance if you choose to convert into two units & there are 2 meters present as well. Basement is unfinished but was framed out for one bedroom and does have a functioning full bath. Sunroom on front adds even more space! Large yards in front and back with detached 2 car garage (20x20). House is being sold strictly AS IS! Perfect for someone who can finish the renovation and sell, use as a rental, or owner occupant who can do the cosmetic work themselves. Cash, conventional financing. Sellers looking for a quick settlement please!
Location
State MD
County Baltimore City
Zoning R-3
Rooms
Other Rooms Living Room, Dining Room, Bedroom 2, Bedroom 4, Kitchen, Basement, Bedroom 1, Sun/Florida Room, Office
Basement Full, Unfinished, Sump Pump, Space For Rooms, Connecting Stairway, Daylight, Full, Interior Access, Outside Entrance
Main Level Bedrooms 2
Interior
Interior Features Entry Level Bedroom, Floor Plan - Open, Formal/Separate Dining Room, Kitchen - Table Space, Upgraded Countertops, Wood Floors
Hot Water Natural Gas
Heating Radiator
Cooling None
Fireplaces Type Gas/Propane
Equipment Built-In Microwave, Dishwasher, Dryer, Refrigerator, Stainless Steel Appliances, Stove, Washer, Water Heater, Icemaker
Fireplace Y
Appliance Built-In Microwave, Dishwasher, Dryer, Refrigerator, Stainless Steel Appliances, Stove, Washer, Water Heater, Icemaker
Heat Source Natural Gas
Laundry Basement
Exterior
Exterior Feature Porch(es)
Parking Features Garage - Rear Entry, Additional Storage Area
Garage Spaces 2.0
Water Access N
Accessibility Other
Porch Porch(es)
Total Parking Spaces 2
Garage Y
Building
Lot Description Corner, Front Yard, Rear Yard
Story 3
Foundation Block
Sewer Public Sewer
Water Public
Architectural Style Colonial
Level or Stories 3
Additional Building Above Grade, Below Grade
New Construction N
Schools
School District Baltimore City Public Schools
Others
Senior Community No
Tax ID 0327355488 036
Ownership Fee Simple
SqFt Source Assessor
Acceptable Financing Cash, Conventional
Listing Terms Cash, Conventional
Financing Cash,Conventional
Special Listing Condition In Foreclosure, Standard, Notice Of Default
Read Less Info
Want to know what your home might be worth? Contact us for a FREE valuation!

Our team is ready to help you sell your home for the highest possible price ASAP

Bought with Carmen L Zuniga • EXP Realty, LLC
GET MORE INFORMATION
Licensed Real Estate Broker







