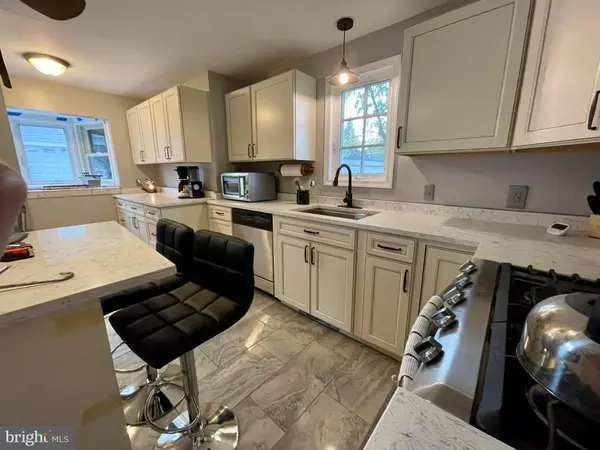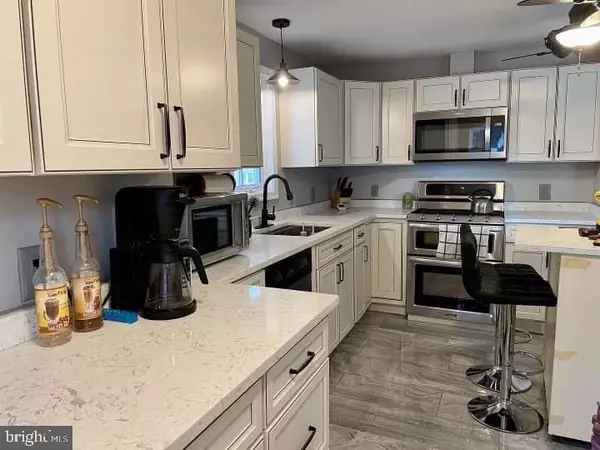$315,000
$380,000
17.1%For more information regarding the value of a property, please contact us for a free consultation.
5 Beds
2 Baths
1,734 SqFt
SOLD DATE : 06/16/2023
Key Details
Sold Price $315,000
Property Type Single Family Home
Sub Type Detached
Listing Status Sold
Purchase Type For Sale
Square Footage 1,734 sqft
Price per Sqft $181
Subdivision Kenridge
MLS Listing ID MDBC2065410
Sold Date 06/16/23
Style Traditional
Bedrooms 5
Full Baths 2
HOA Y/N N
Abv Grd Liv Area 1,734
Originating Board BRIGHT
Year Built 1923
Annual Tax Amount $3,775
Tax Year 2022
Lot Size 7,590 Sqft
Acres 0.17
Lot Dimensions 1.00 x
Property Description
Welcome to the heart of Rosedale. This property is conveniently located, close to major highways, shopping, and dining. Upon arrival, a long driveway will lead you to the large parking area located between an oversized two story, two car garage and the biggest house on the block. The garage is every car enthusiast's dream, featuring 10 ft motorized doors and plenty of height to have a lift installed. The second floor boasts a huge open area that has endless possibilities. It was built in 2009 and definitely made to last. Walking into the house, you will be wowed by a recently renovated kitchen with white cabinets, quartz countertops and stainless-steel appliances. The main floor also features a large, open dining and living room area with new laminate flooring, as well as the owner's suite. The second floor has 4 bedrooms and a full bathroom. The home comes with solar panels and a brand-new HVAC system. The seller is willing to leave a snow blower and a pool table behind for the right buyer. Off to the side you will notice a fenced in yard and a new wooden shed with lots of built in storage. The property is currently zoned as residential but it could possibly be re-zoned, if the new homeowner would like to use the garage as a shop.
Location
State MD
County Baltimore
Zoning DR 16
Rooms
Basement Unfinished
Main Level Bedrooms 1
Interior
Hot Water Tankless
Heating Forced Air
Cooling Central A/C
Heat Source Electric
Exterior
Parking Features Garage Door Opener, Garage - Front Entry, Oversized
Garage Spaces 2.0
Water Access N
Accessibility Accessible Switches/Outlets
Total Parking Spaces 2
Garage Y
Building
Story 2
Foundation Brick/Mortar, Stone
Sewer Public Sewer
Water Public
Architectural Style Traditional
Level or Stories 2
Additional Building Above Grade, Below Grade
New Construction N
Schools
School District Baltimore County Public Schools
Others
Senior Community No
Tax ID 04141419048175
Ownership Fee Simple
SqFt Source Assessor
Acceptable Financing Cash, Conventional, FHA, VA
Listing Terms Cash, Conventional, FHA, VA
Financing Cash,Conventional,FHA,VA
Special Listing Condition Standard
Read Less Info
Want to know what your home might be worth? Contact us for a FREE valuation!

Our team is ready to help you sell your home for the highest possible price ASAP

Bought with Jeremy Michael McDonough • CIS Realty, LLC.
GET MORE INFORMATION
Licensed Real Estate Broker







