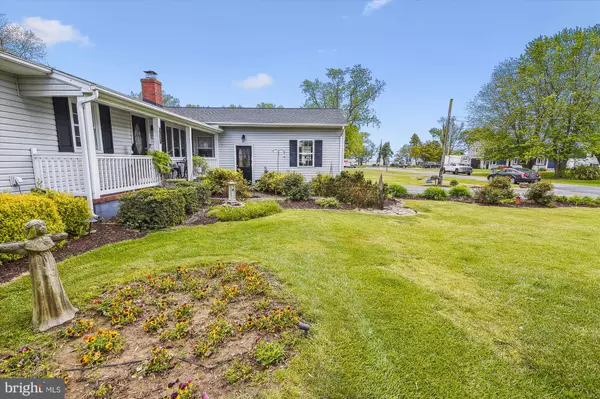$435,000
$445,000
2.2%For more information regarding the value of a property, please contact us for a free consultation.
4 Beds
3 Baths
1,900 SqFt
SOLD DATE : 06/08/2023
Key Details
Sold Price $435,000
Property Type Single Family Home
Sub Type Detached
Listing Status Sold
Purchase Type For Sale
Square Footage 1,900 sqft
Price per Sqft $228
Subdivision Chesapeake Estates
MLS Listing ID MDQA2006174
Sold Date 06/08/23
Style Ranch/Rambler
Bedrooms 4
Full Baths 3
HOA Fees $4/ann
HOA Y/N Y
Abv Grd Liv Area 1,900
Originating Board BRIGHT
Year Built 1965
Annual Tax Amount $2,446
Tax Year 2023
Lot Size 0.342 Acres
Acres 0.34
Property Description
NEW PRICE! PLEASE OPEN VIRTUAL TOUR TO SEE INTERACTIVE FLOOR PLANS
127 Bay Drive is a beautiful and well-maintained Rancher that sits on a quiet street in Stevensville with Views of the Chesapeake Bay. As you pull into your paved driveway with an oversized garage that fits 2 cars, you will find a covered porch to sit and enjoy the landscaped yard and water views. This home boasts 4 bedrooms and 3 full bathrooms.
The fenced-in backyard includes a nice size deck, a Koi Pond, garden space and a yard for gatherings and room for a pool (buyer to confirm). You will also find a shed for additional storage. This home is truly move-in ready, giving you the space that you need to create the Island life you desire!
The kitchen has ceramic tile floors, GRANITE countertop, recessed lighting & stainless-steel appliances! The larger Primary Suite has a jetted tub, separate shower, ceramic tile, high ceilings, upgraded crown molding throughout. The main living area and bedrooms have original hardwood floors and a propane fireplace. There is an additional family room off of the kitchen with access to the garage on one end and the back yard on the other.
The roof was replaced in 2017 and there are 3 solar panels systems, installed in 2013, 2015 and 2017, that are OWNED! Negative electric bills with SREC payments!
The HVAC system is less than 5 years old and the Thermal hot water heater was updated last year.
Location
State MD
County Queen Annes
Zoning NC-20
Rooms
Main Level Bedrooms 4
Interior
Interior Features Attic, Family Room Off Kitchen, Kitchen - Table Space, Crown Moldings, Upgraded Countertops, Primary Bath(s), Wood Floors, WhirlPool/HotTub, Floor Plan - Traditional
Hot Water Electric
Heating Heat Pump(s)
Cooling Central A/C
Flooring Wood, Engineered Wood, Partially Carpeted, Ceramic Tile
Fireplaces Number 1
Fireplaces Type Gas/Propane
Equipment Dishwasher, Exhaust Fan, Microwave, Oven - Self Cleaning, Oven/Range - Electric, Dryer - Front Loading, Washer - Front Loading
Fireplace Y
Appliance Dishwasher, Exhaust Fan, Microwave, Oven - Self Cleaning, Oven/Range - Electric, Dryer - Front Loading, Washer - Front Loading
Heat Source Electric
Laundry Main Floor
Exterior
Parking Features Garage - Front Entry, Oversized
Garage Spaces 6.0
Fence Fully
Amenities Available Common Grounds, Tot Lots/Playground, Water/Lake Privileges
Water Access N
View Water, Bay
Street Surface Paved
Accessibility Other
Road Frontage Public
Attached Garage 2
Total Parking Spaces 6
Garage Y
Building
Lot Description Front Yard, Landscaping, Level, Rear Yard
Story 1
Foundation Crawl Space
Sewer Private Septic Tank
Water Well
Architectural Style Ranch/Rambler
Level or Stories 1
Additional Building Above Grade, Below Grade
Structure Type Dry Wall
New Construction N
Schools
School District Queen Anne'S County Public Schools
Others
Senior Community No
Tax ID 1804019857
Ownership Fee Simple
SqFt Source Assessor
Horse Property N
Special Listing Condition Standard
Read Less Info
Want to know what your home might be worth? Contact us for a FREE valuation!

Our team is ready to help you sell your home for the highest possible price ASAP

Bought with Donna M Norris • Home Towne Real Estate
GET MORE INFORMATION
Licensed Real Estate Broker







