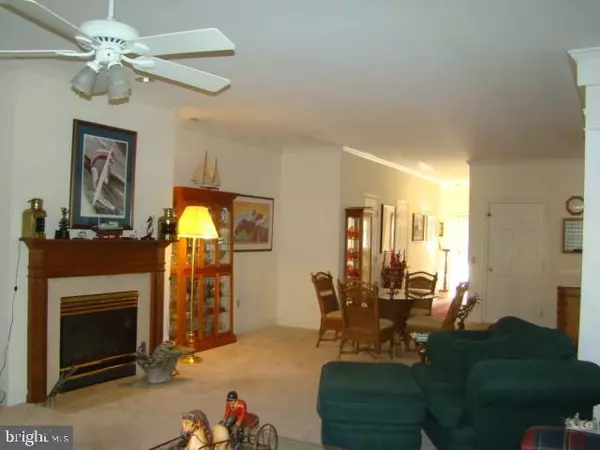$346,000
$389,900
11.3%For more information regarding the value of a property, please contact us for a free consultation.
2 Beds
3 Baths
2,416 SqFt
SOLD DATE : 06/05/2023
Key Details
Sold Price $346,000
Property Type Condo
Sub Type Condo/Co-op
Listing Status Sold
Purchase Type For Sale
Square Footage 2,416 sqft
Price per Sqft $143
Subdivision Easton Club
MLS Listing ID MDTA2004210
Sold Date 06/05/23
Style Colonial
Bedrooms 2
Full Baths 2
Half Baths 1
Condo Fees $430/qua
HOA Y/N N
Abv Grd Liv Area 2,416
Originating Board BRIGHT
Year Built 1996
Annual Tax Amount $3,256
Tax Year 2023
Property Description
Carefree living at its best! Spacious Sawgrass townhome offering a garage, space for a patio, huge living room and dining room with natural light, and a first-floor half bath plus an elevator for second-floor access. Bonus room off of the primary bedroom makes this a truly unique opportunity at a great price.
Location
State MD
County Talbot
Zoning RESIDENTIAL
Direction South
Interior
Interior Features Ceiling Fan(s), Combination Dining/Living, Combination Kitchen/Dining, Dining Area, Elevator, Pantry, Wood Floors
Hot Water Electric
Heating Heat Pump(s)
Cooling Heat Pump(s), Central A/C
Flooring Carpet, Ceramic Tile, Hardwood
Fireplaces Number 1
Fireplaces Type Gas/Propane
Equipment Dishwasher, Dryer, Washer, Built-In Microwave, Built-In Range, Icemaker, Oven/Range - Electric, Refrigerator
Fireplace Y
Appliance Dishwasher, Dryer, Washer, Built-In Microwave, Built-In Range, Icemaker, Oven/Range - Electric, Refrigerator
Heat Source Electric
Exterior
Parking Features Additional Storage Area, Garage - Front Entry, Garage Door Opener
Garage Spaces 1.0
Utilities Available Under Ground
Amenities Available Pool - Outdoor, Tennis Courts, Common Grounds
Water Access N
Accessibility 36\"+ wide Halls, >84\" Garage Door, Elevator
Attached Garage 1
Total Parking Spaces 1
Garage Y
Building
Story 2
Foundation Crawl Space
Sewer Public Sewer
Water Public
Architectural Style Colonial
Level or Stories 2
Additional Building Above Grade, Below Grade
New Construction N
Schools
School District Talbot County Public Schools
Others
Pets Allowed Y
HOA Fee Include Common Area Maintenance,Pool(s)
Senior Community No
Tax ID 2101081756
Ownership Condominium
Acceptable Financing Cash, Conventional, FHA
Horse Property N
Listing Terms Cash, Conventional, FHA
Financing Cash,Conventional,FHA
Special Listing Condition Standard
Pets Allowed No Pet Restrictions
Read Less Info
Want to know what your home might be worth? Contact us for a FREE valuation!

Our team is ready to help you sell your home for the highest possible price ASAP

Bought with Robert G Shannahan • Shoreline Realty
GET MORE INFORMATION
Licensed Real Estate Broker







