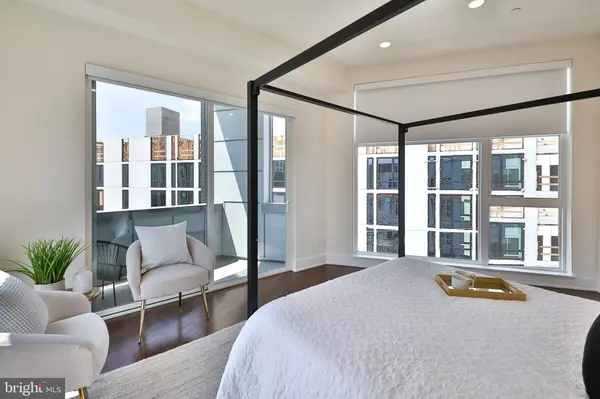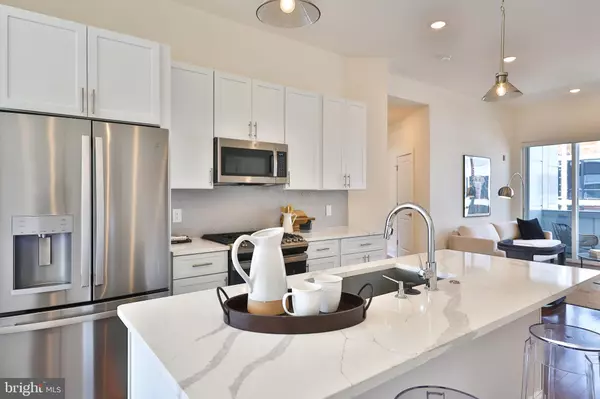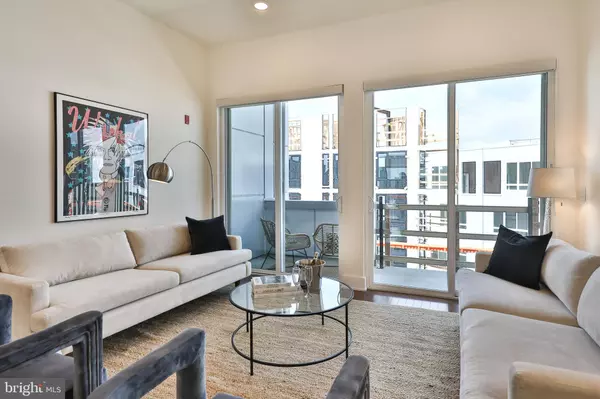$750,000
$775,000
3.2%For more information regarding the value of a property, please contact us for a free consultation.
3 Beds
2 Baths
1,360 SqFt
SOLD DATE : 06/01/2023
Key Details
Sold Price $750,000
Property Type Single Family Home
Sub Type Unit/Flat/Apartment
Listing Status Sold
Purchase Type For Sale
Square Footage 1,360 sqft
Price per Sqft $551
Subdivision Northern Liberties
MLS Listing ID PAPH2209652
Sold Date 06/01/23
Style Contemporary
Bedrooms 3
Full Baths 2
HOA Fees $250/mo
HOA Y/N Y
Abv Grd Liv Area 1,360
Originating Board BRIGHT
Year Built 2022
Tax Year 2023
Property Description
Welcome to your exclusive, new construction condominium home. Located in the heart of Northern Liberties, enter this gorgeous home through your PRIVATE ELEVATOR into a spacious open concept floor plan! Featuring gleaming hardwood floors, floor to ceiling windows, and a gourmet Kitchen that centers the Dining area and Living space, you'll find this to be the one-of-a-kind home you have been searching for. The Kitchen includes a large island with quartz countertops, top-of-the-line stainless appliances, plenty of soft close cabinetry, and an oversized Pantry for ample grocery and kitchenware storage. The Living Area has an abundance of natural light through the attached private balcony that also leads to the large PRIVATE ROOF DECK! Thoughtfully designed, this floor plan features 3 graciously sized Bedrooms and two Full Bathrooms. Both guest Bedrooms include large closet space, ample natural lighting, and motorized blinds for a classic warmth and calmness. The Primary Bedroom includes the 2nd Private Balcony, a walk-in closet, and en suite with a large stall shower and double vanities. Both Bathrooms are tiled from floor to ceiling with a timeless, gorgeous package.
The home is conveniently located in the same building as the two-level private community Fitness Center.
This home includes a 10 Year Tax Abatement, 1 Year Builders Warranty and 1 PARKING Space! Parking is located underground community parking garage.
**Taxes and condo dues are estimates only.**
Location
State PA
County Philadelphia
Area 19123 (19123)
Zoning CMX3
Rooms
Other Rooms Primary Bedroom, Bedroom 2, Kitchen, Bedroom 1, Bathroom 2, Primary Bathroom
Main Level Bedrooms 3
Interior
Interior Features Combination Kitchen/Living, Sprinkler System, Stall Shower, Tub Shower, Upgraded Countertops, Walk-in Closet(s), Elevator, Dining Area, Floor Plan - Open, Recessed Lighting
Hot Water Electric
Heating Central
Cooling Central A/C
Equipment Dishwasher, Disposal, Intercom, Microwave, Oven/Range - Gas, Stainless Steel Appliances, Washer/Dryer Hookups Only, Refrigerator
Fireplace N
Appliance Dishwasher, Disposal, Intercom, Microwave, Oven/Range - Gas, Stainless Steel Appliances, Washer/Dryer Hookups Only, Refrigerator
Heat Source Electric
Exterior
Exterior Feature Balcony
Parking Features Underground
Garage Spaces 28.0
Amenities Available Fitness Center
Water Access N
Accessibility Elevator
Porch Balcony
Total Parking Spaces 28
Garage Y
Building
Story 1
Unit Features Garden 1 - 4 Floors
Sewer Public Sewer
Water Public
Architectural Style Contemporary
Level or Stories 1
Additional Building Above Grade, Below Grade
New Construction Y
Schools
School District The School District Of Philadelphia
Others
Pets Allowed Y
HOA Fee Include Common Area Maintenance,Recreation Facility,Snow Removal,Trash,Other
Senior Community No
Tax ID 885042880
Ownership Condominium
Acceptable Financing Conventional, Cash
Horse Property N
Listing Terms Conventional, Cash
Financing Conventional,Cash
Special Listing Condition Standard
Pets Allowed Cats OK, Dogs OK, Number Limit
Read Less Info
Want to know what your home might be worth? Contact us for a FREE valuation!

Our team is ready to help you sell your home for the highest possible price ASAP

Bought with Lindsay B Good • Compass RE
GET MORE INFORMATION
Licensed Real Estate Broker







