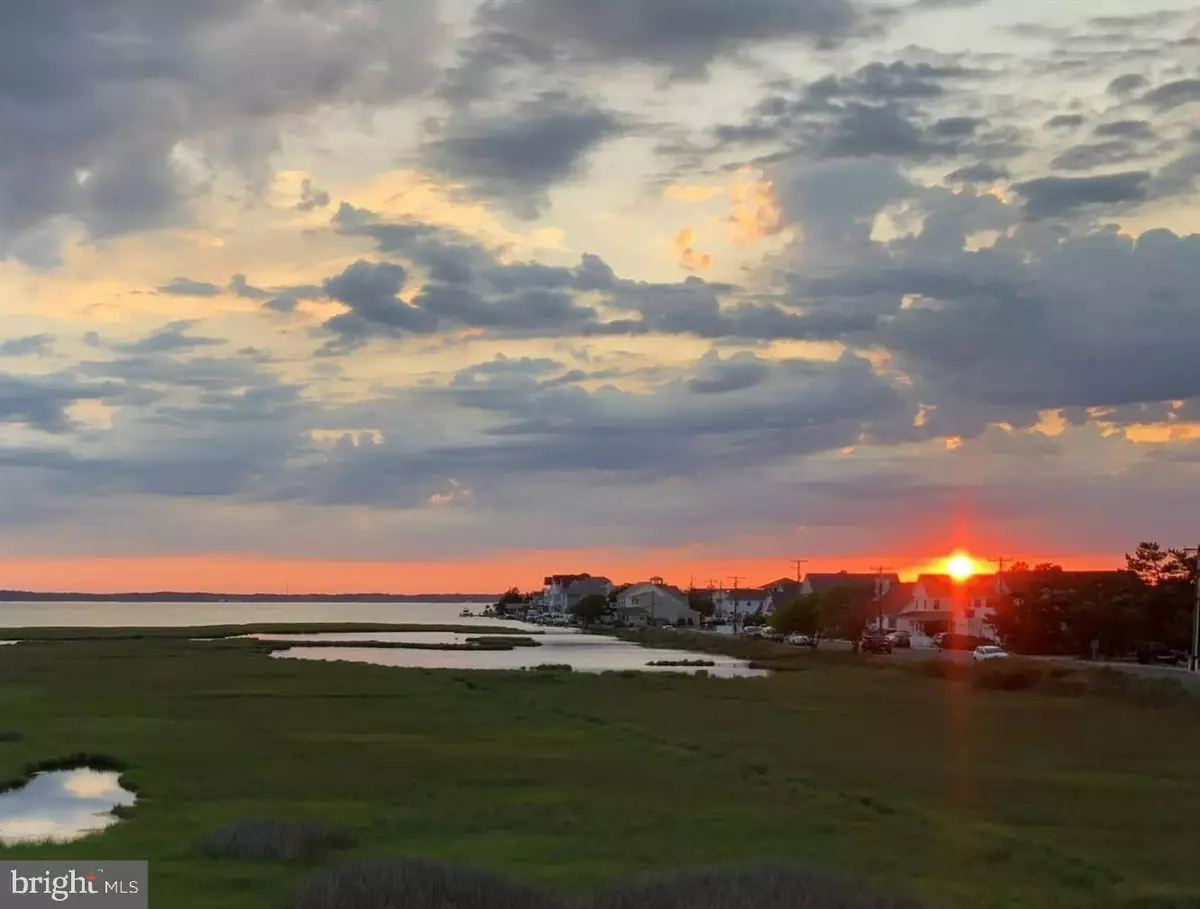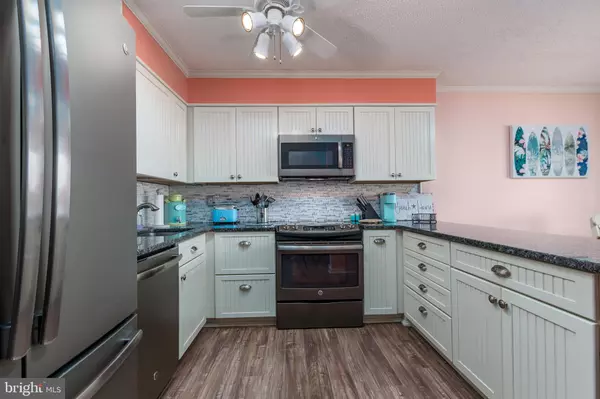$450,000
$449,900
For more information regarding the value of a property, please contact us for a free consultation.
2 Beds
2 Baths
1,144 SqFt
SOLD DATE : 05/29/2023
Key Details
Sold Price $450,000
Property Type Condo
Sub Type Condo/Co-op
Listing Status Sold
Purchase Type For Sale
Square Footage 1,144 sqft
Price per Sqft $393
Subdivision None Available
MLS Listing ID MDWO2013426
Sold Date 05/29/23
Style Unit/Flat
Bedrooms 2
Full Baths 2
Condo Fees $355/mo
HOA Y/N N
Abv Grd Liv Area 1,144
Originating Board BRIGHT
Year Built 1986
Annual Tax Amount $3,332
Tax Year 2022
Lot Dimensions 0.00 x 0.00
Property Description
Amazing Direct bayfront views from this 2 bedroom/2 bath, 2nd floor unit in Our Place at the Beach. This
end-unit features the largest floor plan in the complex at 1144 square feet of living space and a screened in porch that is almost double the size of the other units in the complex at 20' w x 11.5. Extraordinary views of the bay, sunsets and nature. There is a 4x9 storage closet for beach gear! Great location located at a stoplight to cross Coastal Highway and just 2 blocks to the beach. Unit has been remodeled and updated. Newer wood laminate flooring in hall, living and kitchen areas and bedroom carpets 3 years old. Kitchen offers self-close cottage style cabinets, stainless steel GE appliances and granite counters. Master bath with updated marble shower with 2 seats and sliding glass doors. 5-panel sliders were updated to with hurricane rated, super insulated easy glide doors. Building in excellent repair. This Condo complex offers one of the largest outdoor pools in OC and a professionally managed association with on-site manager and maintenance.
Location
State MD
County Worcester
Area Bayside Waterfront (84)
Zoning R-2
Rooms
Main Level Bedrooms 2
Interior
Interior Features Carpet, Ceiling Fan(s), Combination Dining/Living, Dining Area, Flat, Tub Shower, Window Treatments
Hot Water Electric
Heating Heat Pump(s)
Cooling Central A/C
Fireplaces Number 1
Equipment Built-In Microwave, Dishwasher, Disposal, Dryer, Exhaust Fan, Oven/Range - Electric, Refrigerator, Washer, Water Heater
Furnishings Yes
Fireplace N
Appliance Built-In Microwave, Dishwasher, Disposal, Dryer, Exhaust Fan, Oven/Range - Electric, Refrigerator, Washer, Water Heater
Heat Source Electric
Laundry Dryer In Unit, Washer In Unit
Exterior
Garage Spaces 2.0
Amenities Available Pool - Outdoor
Water Access N
Accessibility None
Total Parking Spaces 2
Garage N
Building
Story 1
Unit Features Garden 1 - 4 Floors
Foundation Block
Sewer Public Sewer
Water Public
Architectural Style Unit/Flat
Level or Stories 1
Additional Building Above Grade, Below Grade
New Construction N
Schools
Elementary Schools Ocean City
Middle Schools Stephen Decatur
High Schools Stephen Decatur
School District Worcester County Public Schools
Others
Pets Allowed Y
HOA Fee Include Common Area Maintenance,Ext Bldg Maint,Lawn Maintenance,Lawn Care Side,Pool(s),Reserve Funds,Water,Insurance
Senior Community No
Tax ID 2410296218
Ownership Condominium
Acceptable Financing Cash, Conventional
Listing Terms Cash, Conventional
Financing Cash,Conventional
Special Listing Condition Standard
Pets Allowed Cats OK, Dogs OK
Read Less Info
Want to know what your home might be worth? Contact us for a FREE valuation!

Our team is ready to help you sell your home for the highest possible price ASAP

Bought with Richard L Price • EXP Realty, LLC
GET MORE INFORMATION
Licensed Real Estate Broker







