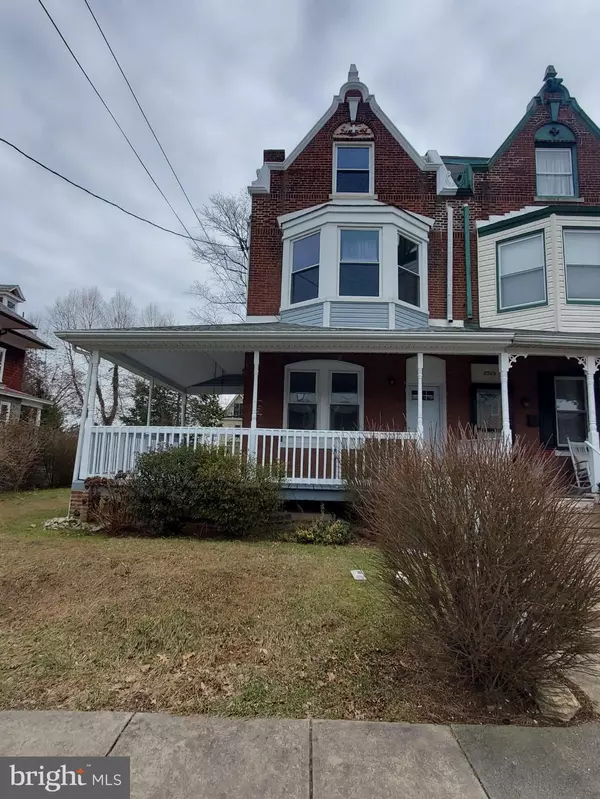$400,000
$439,900
9.1%For more information regarding the value of a property, please contact us for a free consultation.
5 Beds
3 Baths
2,358 SqFt
SOLD DATE : 03/31/2023
Key Details
Sold Price $400,000
Property Type Single Family Home
Sub Type Twin/Semi-Detached
Listing Status Sold
Purchase Type For Sale
Square Footage 2,358 sqft
Price per Sqft $169
Subdivision Fox Chase
MLS Listing ID PAPH2201186
Sold Date 03/31/23
Style AirLite
Bedrooms 5
Full Baths 2
Half Baths 1
HOA Y/N N
Abv Grd Liv Area 2,358
Originating Board BRIGHT
Year Built 1953
Annual Tax Amount $5,870
Tax Year 2023
Lot Size 4,692 Sqft
Acres 0.11
Lot Dimensions 39.00 x 120.00
Property Description
Welcome to on of the most unique and astounding homes you will EVER find in Fox Chase!
Entirely rehabbed 5 bed 2 1/2 bath massive Victorian Twin. What we like MOST about 8211 Elberon is the location and the land. Large front, side and back yard and wraparound front porch with swing, ready to make your family's most unforgettable memories!
The builder left no stone unturned. The home is draped in the most modern and elegant finishes at every turn. Open floor plan with luxury flooring, and a remarkable kitchen with expansive high end shaker style cabinetry with granite tops, walk in pantry, center island, high end shaker style cabinets with modern yet rustic hardware and fixtures peppered throughout the house. 5 large bedrooms with plenty of closet space in each. Luxury carpet flooring thorughout the sleeping quarters and two completey rehabbed full bathrooms complete with polished porcelain tiling, marble tops and lavish vanities.
All new mechanical systems including High Efficiency HVAC systems (central air and heat) all new electrical and new plumbing in the entire home. Completing the home is a emi-finished basement with bilco exit door for plenty of extra storage. We look forward to hearing from you!
Location
State PA
County Philadelphia
Area 19111 (19111)
Zoning RSA2
Rooms
Basement Partially Finished
Interior
Hot Water Natural Gas
Heating Central
Cooling Central A/C
Heat Source Natural Gas
Exterior
Water Access N
Accessibility None
Garage N
Building
Story 2.5
Foundation Block
Sewer Public Sewer
Water Public
Architectural Style AirLite
Level or Stories 2.5
Additional Building Above Grade, Below Grade
New Construction N
Schools
School District The School District Of Philadelphia
Others
Senior Community No
Tax ID 631042300
Ownership Fee Simple
SqFt Source Assessor
Acceptable Financing Cash, FHA, Conventional
Listing Terms Cash, FHA, Conventional
Financing Cash,FHA,Conventional
Special Listing Condition Standard
Read Less Info
Want to know what your home might be worth? Contact us for a FREE valuation!

Our team is ready to help you sell your home for the highest possible price ASAP

Bought with Edward Mcdevitt • Rosedale Real Estate LLC
GET MORE INFORMATION
Licensed Real Estate Broker







