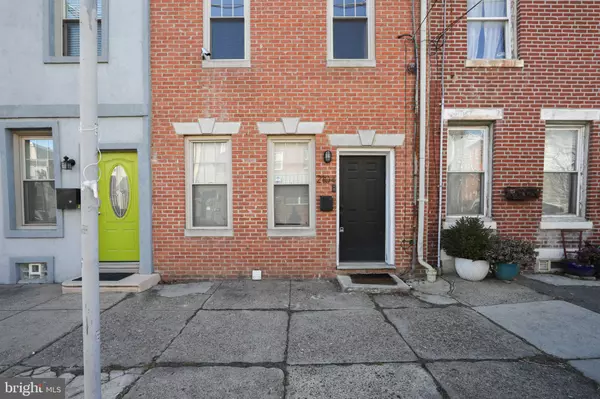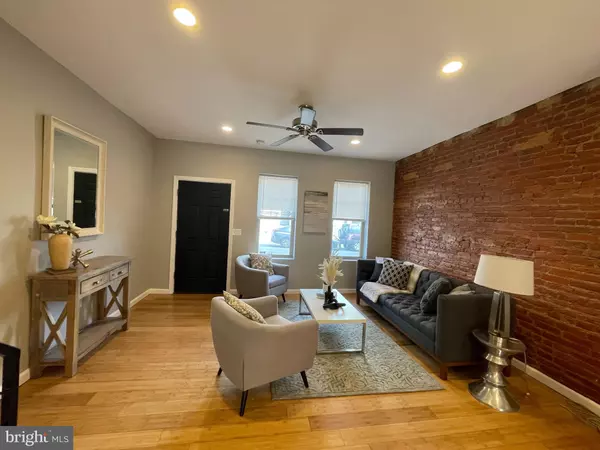$430,000
$449,900
4.4%For more information regarding the value of a property, please contact us for a free consultation.
3 Beds
4 Baths
1,850 SqFt
SOLD DATE : 05/16/2023
Key Details
Sold Price $430,000
Property Type Townhouse
Sub Type Interior Row/Townhouse
Listing Status Sold
Purchase Type For Sale
Square Footage 1,850 sqft
Price per Sqft $232
Subdivision Fishtown
MLS Listing ID PAPH2186666
Sold Date 05/16/23
Style Contemporary
Bedrooms 3
Full Baths 3
Half Baths 1
HOA Y/N N
Abv Grd Liv Area 1,850
Originating Board BRIGHT
Year Built 1875
Annual Tax Amount $5,100
Tax Year 2023
Lot Size 848 Sqft
Acres 0.02
Lot Dimensions 16.00 x 53.00
Property Description
BACK on the market and ready to go! Fabulous three story located in the heart of desirable East Kensington/Fishtown area of Philly with it's vibrant nightlife including trendy shops, great music venues, hip cafes and markets. This one has great living space, lots of natural lighting, and is neutral throughout. From the moment you enter you know this one is not your cookie cutter remodel. The home features Bamboo flooring and recessed lighting on every level. The open floor plan has a spacious living room, ample kitchen with a large center island with breakfast bar, granite countertops, built in microwave and dishwasher, all stainless appliances, soft close cabinet drawers and a even a pantry closet! Off the kitchen is a sweet family room or dining room if you prefer with a powder room and sliders to the rear enclosed patio. On the second level you will find two spacious bedrooms both with their own full upgraded baths, great closet space and recessed lighting. The third floor is set up to be your master suite/ quarters with a spacious bedroom and cathedral ceilings, an exposed brick wall, full ceramic tiled shower for two and new double sink vanity with LED mirror and tile flooring. Also on this level is the access to your own roof top deck. The roof and siding were recently completed. This is a move in ready home with plenty of space, a great lay out and a prime location. Come and see for yourself all it has to offer.
Location
State PA
County Philadelphia
Area 19125 (19125)
Zoning RSA5
Rooms
Other Rooms Living Room, Bedroom 2, Kitchen, Family Room, Bedroom 1, Bathroom 1, Bathroom 2, Bathroom 3, Half Bath
Interior
Interior Features Ceiling Fan(s), Family Room Off Kitchen, Floor Plan - Open, Kitchen - Island, Pantry, Primary Bath(s), Recessed Lighting, Stall Shower, Tub Shower, Upgraded Countertops, Wood Floors
Hot Water Natural Gas
Heating Hot Water
Cooling Central A/C
Flooring Bamboo
Equipment Built-In Microwave, Dishwasher, Oven/Range - Gas, Refrigerator, Stainless Steel Appliances
Appliance Built-In Microwave, Dishwasher, Oven/Range - Gas, Refrigerator, Stainless Steel Appliances
Heat Source Natural Gas
Exterior
Water Access N
Accessibility None
Garage N
Building
Lot Description Rear Yard
Story 3
Foundation Brick/Mortar
Sewer Public Sewer
Water Public
Architectural Style Contemporary
Level or Stories 3
Additional Building Above Grade, Below Grade
New Construction N
Schools
School District The School District Of Philadelphia
Others
Senior Community No
Tax ID 313067200
Ownership Fee Simple
SqFt Source Assessor
Acceptable Financing Cash, Conventional, FHA, VA
Listing Terms Cash, Conventional, FHA, VA
Financing Cash,Conventional,FHA,VA
Special Listing Condition Standard
Read Less Info
Want to know what your home might be worth? Contact us for a FREE valuation!

Our team is ready to help you sell your home for the highest possible price ASAP

Bought with Shane Joseph Yaller • BHHS Fox & Roach-Jenkintown
GET MORE INFORMATION
Licensed Real Estate Broker







