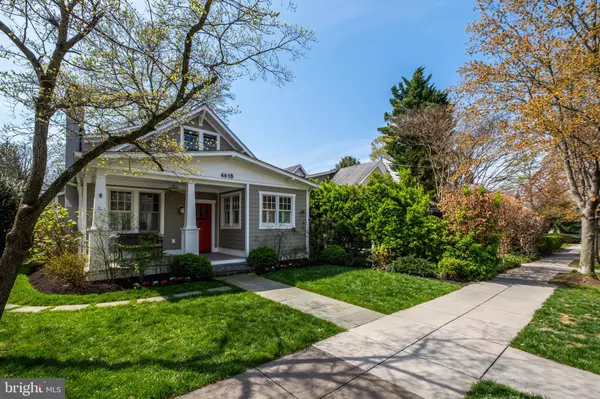$2,118,000
$1,795,000
18.0%For more information regarding the value of a property, please contact us for a free consultation.
4 Beds
4 Baths
3,328 SqFt
SOLD DATE : 05/15/2023
Key Details
Sold Price $2,118,000
Property Type Single Family Home
Sub Type Detached
Listing Status Sold
Purchase Type For Sale
Square Footage 3,328 sqft
Price per Sqft $636
Subdivision American University Park
MLS Listing ID DCDC2090800
Sold Date 05/15/23
Style Bungalow
Bedrooms 4
Full Baths 3
Half Baths 1
HOA Y/N N
Abv Grd Liv Area 2,516
Originating Board BRIGHT
Year Built 1925
Annual Tax Amount $12,537
Tax Year 2022
Lot Size 6,680 Sqft
Acres 0.15
Property Description
Don't be deceived from the front by the size of this charming front porch bungalow: this 1925 home was rebuilt, expanded and re-imagined as a fabulous and unique 4 BR 3.5 BA home, complete with all the modern conveniences and features we love, yet keeping some of old aesthetic. Step into the main house from the covered front porch and enter into the living room with a wood burning fireplace. A formal dining room and expansive open kitchen lies beyond, with a welcoming family room attached to the kitchen. First floor bedroom, full bathroom and an office/den complete the first floor plan. The second floor features the primary bedroom with a cathedral ceiling, juliet balcony overlooking the garden, ensuite primary bathroom and a large walk in closet. Two additional comfortable size bedrooms, one full hall bath with a tub, a sitting area for watching TV or studying, and a second floor full laundry room. The lower level is heated and air conditioned with an exterior side entrance, 1/4 bath and two large open spaces--one for storage and one for exercise or a kids play space. Add a shower to the 1/4 bath and finish this space for another recreation room perhaps? French doors from the kitchen lead to a slate patio with a wood pergola and specimen plantings. But the big bonus is just outside in the rear of the property: a fabulous accessory dwelling unit (ADU), with a full size kitchen and gas stove, full bathroom, full size washer/dryer, and its own patio/garden and separate entrance with parking. This adorable home with approx 500 sq ft is perfect for an au pair, inlaw, or as a rental for extra income. Currently we have a lovely long term tenant here who would love to stay but is month to month and can vacate depending on the buyer's request. Tons of features including all hardwood floors, molding on the entire first floor rooms, plantation shutters, high ceilings, all recessed lights, underground sprinkler system, lovely landscaped yard, and a side storage shed to name a few. Easy stroll to both Tenley and Friendship Heights Metro, Turtle Park, shops, restaurants, Target, Whole Foods, CVS and the Tenley Library among the neighborhood highlights. Located in the Janey/Deal/ Jackson Reed school district and walking to GDS. Come by and expect to be wowed by this special listing. Any offers due on Tuesday at 1 PM.
Location
State DC
County Washington
Zoning RESIDENTIAL
Direction North
Rooms
Other Rooms Living Room, Dining Room, Bedroom 4, Kitchen, Family Room, Laundry, Office, Bathroom 3
Basement Connecting Stairway, Heated, Interior Access, Outside Entrance, Space For Rooms, Unfinished, Windows
Main Level Bedrooms 1
Interior
Interior Features 2nd Kitchen, Built-Ins, Ceiling Fan(s), Chair Railings, Crown Moldings, Dining Area, Entry Level Bedroom, Family Room Off Kitchen, Floor Plan - Open, Formal/Separate Dining Room, Kitchen - Eat-In, Kitchen - Table Space, Primary Bath(s), Recessed Lighting, Skylight(s), Soaking Tub, Stall Shower, Studio, Wainscotting, Walk-in Closet(s), Window Treatments, Wood Floors
Hot Water Natural Gas
Heating Hot Water
Cooling Central A/C, Ceiling Fan(s), Ductless/Mini-Split
Flooring Hardwood
Fireplaces Number 1
Fireplaces Type Mantel(s), Screen, Wood
Equipment Built-In Microwave, Built-In Range, Dishwasher, Disposal, Dryer, Extra Refrigerator/Freezer, Icemaker, Oven/Range - Gas, Range Hood, Refrigerator, Stainless Steel Appliances, Washer
Furnishings No
Fireplace Y
Window Features Double Hung,Energy Efficient,Replacement,Screens,Skylights
Appliance Built-In Microwave, Built-In Range, Dishwasher, Disposal, Dryer, Extra Refrigerator/Freezer, Icemaker, Oven/Range - Gas, Range Hood, Refrigerator, Stainless Steel Appliances, Washer
Heat Source Natural Gas, Electric
Laundry Upper Floor
Exterior
Exterior Feature Patio(s), Porch(es), Terrace
Garage Spaces 1.0
Fence Rear, Partially, Wood
Utilities Available Cable TV, Natural Gas Available
Water Access N
View Street
Roof Type Shingle
Accessibility Level Entry - Main
Porch Patio(s), Porch(es), Terrace
Total Parking Spaces 1
Garage N
Building
Lot Description Front Yard, Landscaping, Level
Story 3
Foundation Concrete Perimeter
Sewer Public Sewer
Water Public
Architectural Style Bungalow
Level or Stories 3
Additional Building Above Grade, Below Grade
Structure Type Cathedral Ceilings,Dry Wall,Plaster Walls
New Construction N
Schools
Elementary Schools Janney
Middle Schools Deal
High Schools Jackson-Reed
School District District Of Columbia Public Schools
Others
Senior Community No
Tax ID 1545//0062
Ownership Fee Simple
SqFt Source Assessor
Security Features Electric Alarm
Acceptable Financing Cash, Conventional, FHA, VA
Horse Property N
Listing Terms Cash, Conventional, FHA, VA
Financing Cash,Conventional,FHA,VA
Special Listing Condition Standard
Read Less Info
Want to know what your home might be worth? Contact us for a FREE valuation!

Our team is ready to help you sell your home for the highest possible price ASAP

Bought with Kathleen M Eder • Compass
GET MORE INFORMATION
Licensed Real Estate Broker







