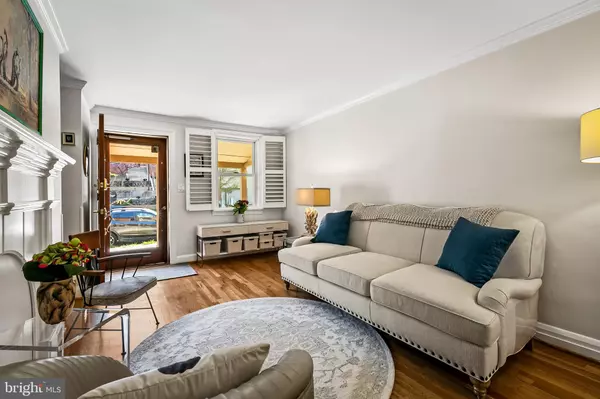$313,000
$275,000
13.8%For more information regarding the value of a property, please contact us for a free consultation.
2 Beds
2 Baths
1,058 SqFt
SOLD DATE : 05/08/2023
Key Details
Sold Price $313,000
Property Type Townhouse
Sub Type Interior Row/Townhouse
Listing Status Sold
Purchase Type For Sale
Square Footage 1,058 sqft
Price per Sqft $295
Subdivision Hampden Historic District
MLS Listing ID MDBA2081592
Sold Date 05/08/23
Style Mid-Century Modern
Bedrooms 2
Full Baths 1
Half Baths 1
HOA Y/N N
Abv Grd Liv Area 868
Originating Board BRIGHT
Year Built 1954
Annual Tax Amount $3,911
Tax Year 2022
Lot Size 1,210 Sqft
Acres 0.03
Property Description
Don't miss this incredible value in an ideal Hampden location! Live in a completely updated property within walking distance of The Rotunda (Mom's Organic Market, Movie Theater, gym, restaurants, and more) The Avenue, and Johns Hopkins Homewood. This porch front property is gushing with Charm City charm. The original hardwood floors are in fantastic condition and help bring natural light front to back. The living room has hardwood floors, a fireplace mantel, and crown molding. The dining area outside the kitchen is perfect for daily meals or entertaining. The masterfully renovated kitchen features a mosaic marble backsplash, quartz countertop, GE Profile slate SS appliances including 5 burner gas range, white shaker cabinets, soft close drawers, and floating wood shelving. The full bathroom upstairs was beautifully renovated with a glass enclosed shower with subway tile surround and built in storage, marble floors, and quartz vanity top. The front bedroom is large enough for a king bed and features a good size closet with a Chesapeake Closet system, fan, and lots of natural light. The finished basement with exposed brick walls is a great haven for hot summer days and even has a half bathroom to keep you from having to go upstairs. Storage and laundry area occupy the unfished portion of the basement. A gardeners dream, this home features front and back green space. There is even more city owned green space behind the house!
Location
State MD
County Baltimore City
Zoning R-7
Direction East
Rooms
Other Rooms Living Room, Dining Room, Primary Bedroom, Bedroom 2, Kitchen, Family Room, Laundry, Bathroom 1, Half Bath
Basement Connecting Stairway, Partially Finished, Walkout Stairs, Windows, Shelving, Interior Access, Heated, Daylight, Partial, Full
Interior
Interior Features Other, Ceiling Fan(s), Chair Railings, Crown Moldings, Window Treatments, Wood Floors, Dining Area, Family Room Off Kitchen, Kitchen - Gourmet, Recessed Lighting
Hot Water Natural Gas
Heating Forced Air
Cooling Central A/C
Flooring Hardwood, Tile/Brick, Ceramic Tile
Equipment Dishwasher, Disposal, Dryer - Electric, Oven/Range - Gas, Refrigerator, Washer, Water Heater
Fireplace N
Window Features Screens,Double Pane,Energy Efficient,ENERGY STAR Qualified
Appliance Dishwasher, Disposal, Dryer - Electric, Oven/Range - Gas, Refrigerator, Washer, Water Heater
Heat Source Natural Gas
Laundry Basement
Exterior
Exterior Feature Porch(es)
Fence Fully, Rear
Amenities Available None
Water Access N
View City
Accessibility None
Porch Porch(es)
Garage N
Building
Lot Description Backs - Open Common Area, Backs to Trees, Front Yard, Level, Rear Yard
Story 2
Foundation Block
Sewer Public Sewer
Water Public
Architectural Style Mid-Century Modern
Level or Stories 2
Additional Building Above Grade, Below Grade
Structure Type High,Brick
New Construction N
Schools
School District Baltimore City Public Schools
Others
Pets Allowed Y
HOA Fee Include None
Senior Community No
Tax ID 0313013561 081A
Ownership Ground Rent
SqFt Source Estimated
Acceptable Financing Conventional, Cash, FHA, VA
Listing Terms Conventional, Cash, FHA, VA
Financing Conventional,Cash,FHA,VA
Special Listing Condition Standard
Pets Allowed No Pet Restrictions
Read Less Info
Want to know what your home might be worth? Contact us for a FREE valuation!

Our team is ready to help you sell your home for the highest possible price ASAP

Bought with LaRae Puetz • Douglas Realty, LLC
GET MORE INFORMATION
Licensed Real Estate Broker







