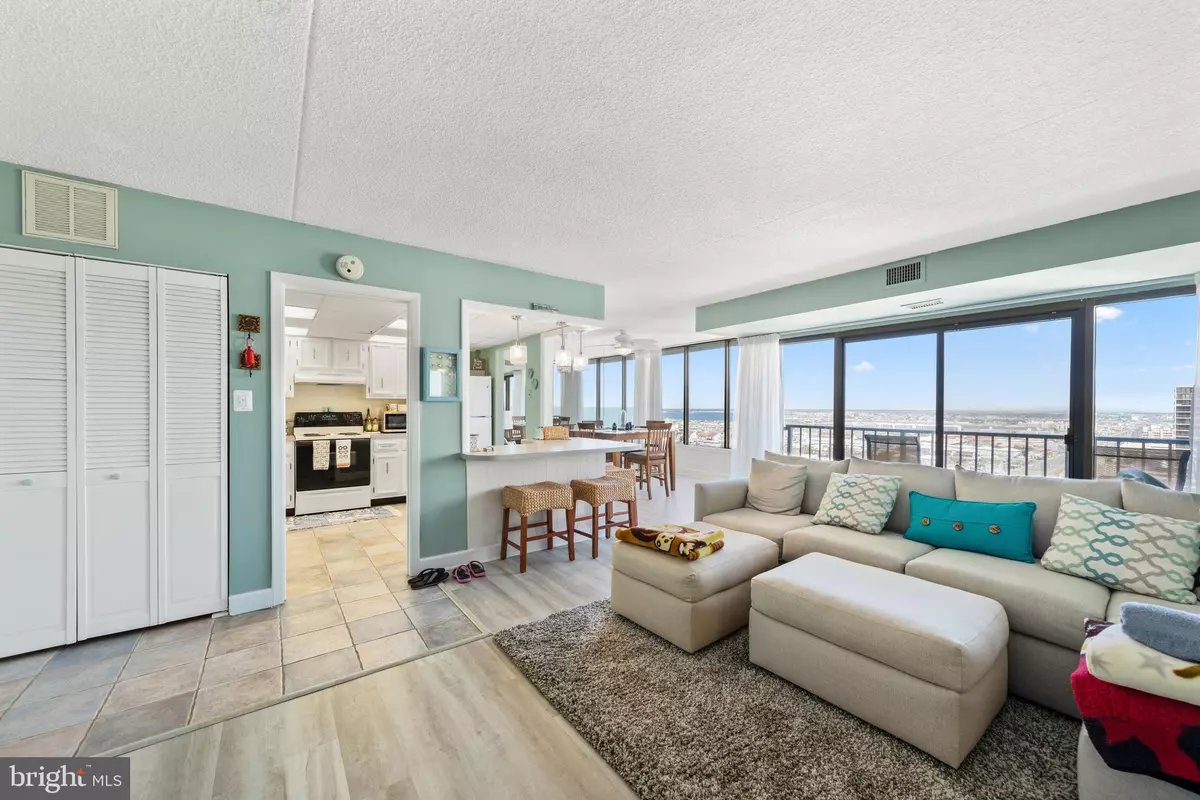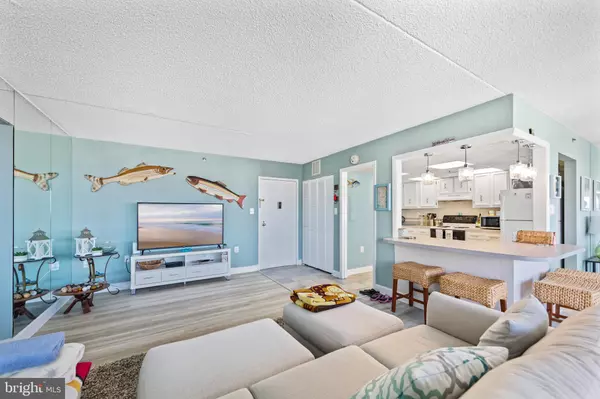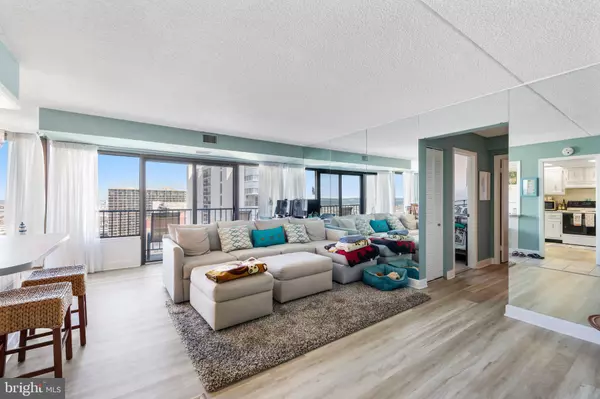$502,500
$500,000
0.5%For more information regarding the value of a property, please contact us for a free consultation.
2 Beds
2 Baths
1,090 SqFt
SOLD DATE : 05/05/2023
Key Details
Sold Price $502,500
Property Type Condo
Sub Type Condo/Co-op
Listing Status Sold
Purchase Type For Sale
Square Footage 1,090 sqft
Price per Sqft $461
Subdivision None Available
MLS Listing ID MDWO2013256
Sold Date 05/05/23
Style Contemporary
Bedrooms 2
Full Baths 2
Condo Fees $1,868/qua
HOA Y/N N
Abv Grd Liv Area 1,090
Originating Board BRIGHT
Year Built 1974
Annual Tax Amount $3,840
Tax Year 2023
Lot Dimensions 0.00 x 0.00
Property Description
Experience the ultimate oceanfront living experience in Ocean City, Maryland - your dream condo! With its exceptional condition and stunning 2-bedroom, 2-bathroom layout, this condo offers the perfect retreat to call your own. You'll be captivated by the breathtaking views of the ocean, beach, city, and bay from the comfort of your home. Relax on your balcony, take a dip in the ocean, or simply bask in the natural beauty that surrounds you.
As you step inside, you'll feel the spacious and sophisticated ambiance, adding an extra touch of elegance. The fully equipped kitchen features tiled flooring, spacious cabinetry, and beautiful white appliances, including a breakfast bar with a view of the living and dining areas. The flooring is one year old, and both bathrooms renovated with marble vanities! Perfect for hosting guests or enjoying meals with your family.
The owner's bedroom offers carpeted flooring, an ensuite bathroom, and a walk-in closet, providing the ultimate comfort and luxury. The second bedroom features fully carpeted flooring, ample closet space, and two full-size beds, making it ideal for accommodating family and guests.
Don't miss out on the opportunity to own your own breathtaking home. Schedule a tour today and discover why 11000 Coastal Hwy #1706 is the perfect place to call home or home away from home. Please note that this home is not for rental.
Location
State MD
County Worcester
Area Oceanfront Indirect View (81)
Zoning R-3
Rooms
Main Level Bedrooms 2
Interior
Interior Features Carpet, Ceiling Fan(s), Dining Area, Elevator, Floor Plan - Traditional, Kitchen - Gourmet, Sprinkler System
Hot Water Electric
Heating Central
Cooling Central A/C
Flooring Carpet, Ceramic Tile, Laminated
Equipment Dishwasher, Disposal, Microwave, Oven/Range - Electric, Refrigerator, Exhaust Fan
Furnishings Yes
Appliance Dishwasher, Disposal, Microwave, Oven/Range - Electric, Refrigerator, Exhaust Fan
Heat Source Electric
Laundry Dryer In Unit, Washer In Unit
Exterior
Exterior Feature Balcony
Garage Spaces 1.0
Parking On Site 1
Amenities Available Club House, Common Grounds, Exercise Room, Game Room, Party Room, Pool - Indoor, Recreational Center, Security, Swimming Pool, Tennis Courts
Waterfront Description Sandy Beach,Shared
Water Access N
View Ocean
Accessibility Elevator
Porch Balcony
Total Parking Spaces 1
Garage N
Building
Story 1
Unit Features Hi-Rise 9+ Floors
Sewer Public Sewer
Water Public
Architectural Style Contemporary
Level or Stories 1
Additional Building Above Grade, Below Grade
New Construction N
Schools
School District Worcester County Public Schools
Others
Pets Allowed Y
HOA Fee Include Common Area Maintenance,Pool(s),Snow Removal,Lawn Maintenance,Management,Ext Bldg Maint,Trash
Senior Community No
Tax ID 2410126657
Ownership Condominium
Special Listing Condition Standard
Pets Allowed Breed Restrictions
Read Less Info
Want to know what your home might be worth? Contact us for a FREE valuation!

Our team is ready to help you sell your home for the highest possible price ASAP

Bought with John Wells • Berkshire Hathaway HomeServices PenFed Realty
GET MORE INFORMATION
Licensed Real Estate Broker







