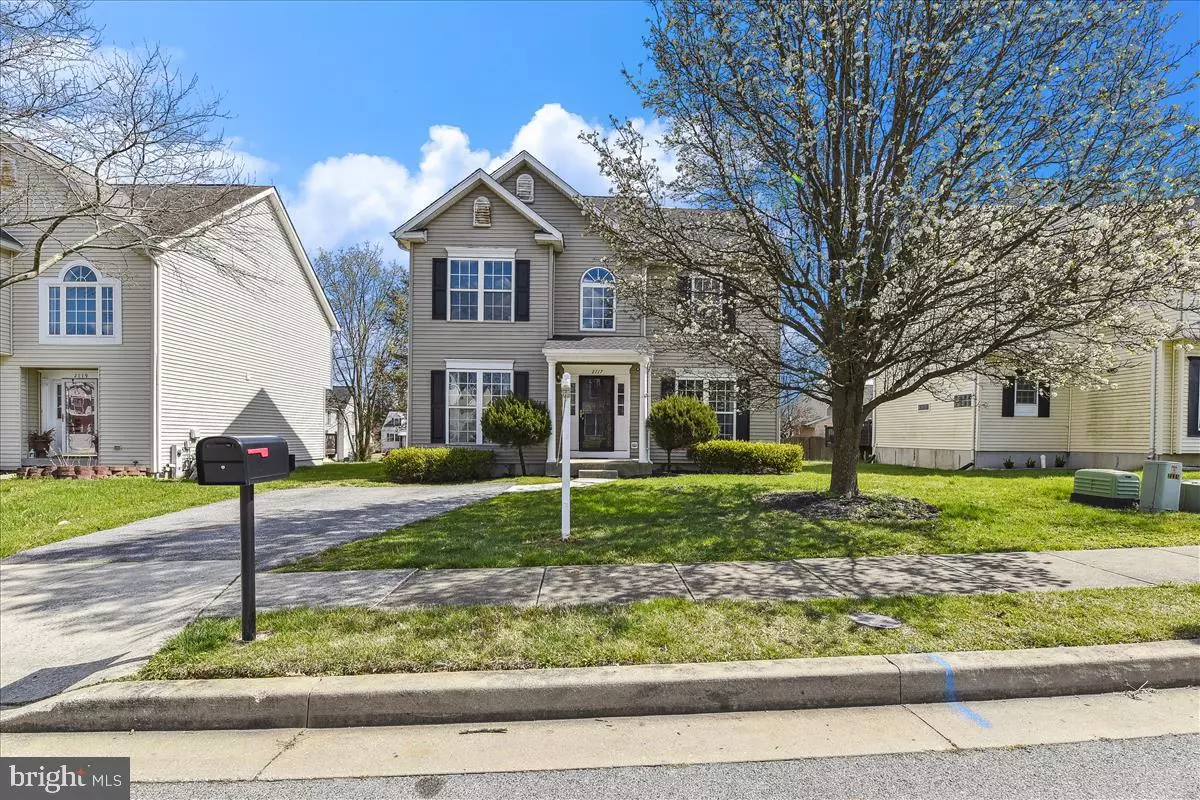$383,000
$390,000
1.8%For more information regarding the value of a property, please contact us for a free consultation.
3 Beds
4 Baths
1,844 SqFt
SOLD DATE : 04/28/2023
Key Details
Sold Price $383,000
Property Type Single Family Home
Sub Type Detached
Listing Status Sold
Purchase Type For Sale
Square Footage 1,844 sqft
Price per Sqft $207
Subdivision Streamwood
MLS Listing ID MDBC2063574
Sold Date 04/28/23
Style Colonial
Bedrooms 3
Full Baths 3
Half Baths 1
HOA Y/N N
Abv Grd Liv Area 1,844
Originating Board BRIGHT
Year Built 2000
Annual Tax Amount $4,424
Tax Year 2022
Lot Size 5,662 Sqft
Acres 0.13
Property Description
OFFERS DUE BY 5PM 4/3. Welcome to Streamwood's finest. A stunning 3BD/3.5 BA home with nearly 2,800 square feet of beautifully updated space. This is not your typical Colonial. From the moment you walk through the door, you'll be wowed by the vaulted ceilings, engineered hardwood floors and gorgeous light fixtures throughout. The main level features a formal living room and dining room that leads to an updated eat-in kitchen with Corian counters, black stainless steel appliances, white Shaker-style cabinets and a breakfast bar and pantry. The kitchen opens to a large family room, which features a unique textured accent wall highlighting the gas fireplace. A powder room and hidden laundry space complete this floor. Escape upstairs to the large primary bedroom and ensuite with dual vanities, a separate shower and relaxing, jetted tub. Two additional bedrooms, a linen closet and hall bath finish off this level. The lower level of the home is just as impressive. In addition to the open rec room, there's also a bonus room that can be used as an office or flex space, a third full bathroom and lots of hidden storage. This home also features a spacious deck and shed. Recent updates include new carpet in the basement (2023). The roof, water heater and HVAC were all replaced within the last eight years. NO HOA. Easy access to I-70, I-695 and other commuter routes. Tons of natural light. This home has everything you're looking for and is priced to sell. Schedule your showing today.
Location
State MD
County Baltimore
Zoning RESIDENTIAL
Rooms
Other Rooms Living Room, Dining Room, Primary Bedroom, Bedroom 2, Bedroom 3, Kitchen, Game Room, Family Room, Foyer, Bedroom 1, Laundry
Basement Connecting Stairway, Fully Finished
Interior
Interior Features Attic, Kitchen - Table Space, Dining Area, Ceiling Fan(s), Pantry, Wood Floors
Hot Water Natural Gas
Heating Forced Air
Cooling Central A/C
Flooring Engineered Wood, Carpet
Fireplaces Number 1
Equipment Dishwasher, Refrigerator, Stove, Washer, Dryer
Fireplace Y
Appliance Dishwasher, Refrigerator, Stove, Washer, Dryer
Heat Source Natural Gas
Laundry Main Floor
Exterior
Exterior Feature Deck(s)
Water Access N
Accessibility None
Porch Deck(s)
Garage N
Building
Story 3
Foundation Other
Sewer Public Sewer
Water Public
Architectural Style Colonial
Level or Stories 3
Additional Building Above Grade, Below Grade
New Construction N
Schools
School District Baltimore County Public Schools
Others
Senior Community No
Tax ID 04012200025502
Ownership Fee Simple
SqFt Source Assessor
Acceptable Financing Cash, Conventional, FHA, VA
Listing Terms Cash, Conventional, FHA, VA
Financing Cash,Conventional,FHA,VA
Special Listing Condition Standard
Read Less Info
Want to know what your home might be worth? Contact us for a FREE valuation!

Our team is ready to help you sell your home for the highest possible price ASAP

Bought with Dionne Wainwright Powell • EXP Realty, LLC
GET MORE INFORMATION
Licensed Real Estate Broker







