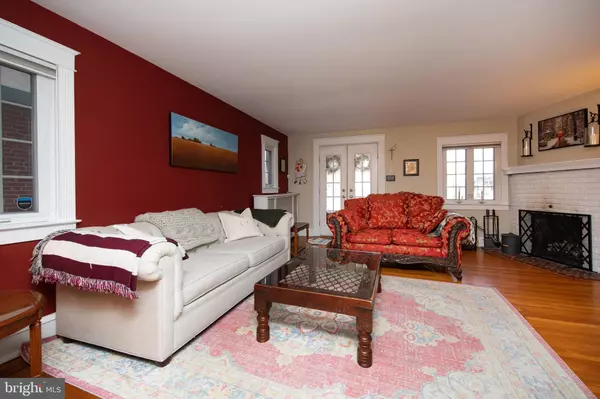$423,000
$379,900
11.3%For more information regarding the value of a property, please contact us for a free consultation.
3 Beds
2 Baths
1,640 SqFt
SOLD DATE : 04/27/2023
Key Details
Sold Price $423,000
Property Type Townhouse
Sub Type End of Row/Townhouse
Listing Status Sold
Purchase Type For Sale
Square Footage 1,640 sqft
Price per Sqft $257
Subdivision East Falls
MLS Listing ID PAPH2203698
Sold Date 04/27/23
Style Tudor
Bedrooms 3
Full Baths 2
HOA Y/N N
Abv Grd Liv Area 1,440
Originating Board BRIGHT
Year Built 1941
Annual Tax Amount $5,231
Tax Year 2023
Lot Size 1,680 Sqft
Acres 0.04
Lot Dimensions 24.00 x 70.00
Property Description
Stunning end-of-row townhome boasting plenty of natural light! This East Falls Tudor home is located on a desirable tree-lined street within the historic district of the neighborhood. From the inviting front porch entrance, through double french -style doors you will enter into a spacious living room with hardwood flooring and a fireplace. Open floor plan with a spacious dining area and updated modern kitchen. Newer Stainless appliances, subway-tile backsplash, granite counters, recessed lighting, and breakfast bar. Plenty of counter space for entertaining and cooking.
The second floor has 3 bedrooms and an updated hall bath. Plenty of closet space too.
For even more living space, check out the finished basement, Great for game area, home office, or fitness room. This home truly has it all, combining classic charm with modern amenities. Enjoy the convenience of a garage and off-street parking. . East Falls has many dining options within walking distance, Transportation both rail and bus, nearby. Enjoy the convenience of Kelly Drive and Fairmount park just a short walk away. Don't miss out on the opportunity to make this incredible property your own.
Location
State PA
County Philadelphia
Area 19129 (19129)
Zoning RSA5
Rooms
Basement Fully Finished
Interior
Interior Features Ceiling Fan(s), Dining Area, Floor Plan - Open, Kitchen - Island, Stall Shower, Wood Floors
Hot Water Natural Gas
Heating Hot Water
Cooling Window Unit(s)
Flooring Wood
Fireplace Y
Heat Source Natural Gas
Laundry Basement
Exterior
Exterior Feature Porch(es)
Parking Features Garage - Front Entry
Garage Spaces 2.0
Water Access N
Accessibility None
Porch Porch(es)
Attached Garage 1
Total Parking Spaces 2
Garage Y
Building
Story 2
Foundation Stone
Sewer Public Sewer
Water Public
Architectural Style Tudor
Level or Stories 2
Additional Building Above Grade, Below Grade
New Construction N
Schools
School District The School District Of Philadelphia
Others
Senior Community No
Tax ID 382147000
Ownership Fee Simple
SqFt Source Assessor
Special Listing Condition Standard
Read Less Info
Want to know what your home might be worth? Contact us for a FREE valuation!

Our team is ready to help you sell your home for the highest possible price ASAP

Bought with Carmel J Archdekin • KW Philly
GET MORE INFORMATION
Licensed Real Estate Broker







