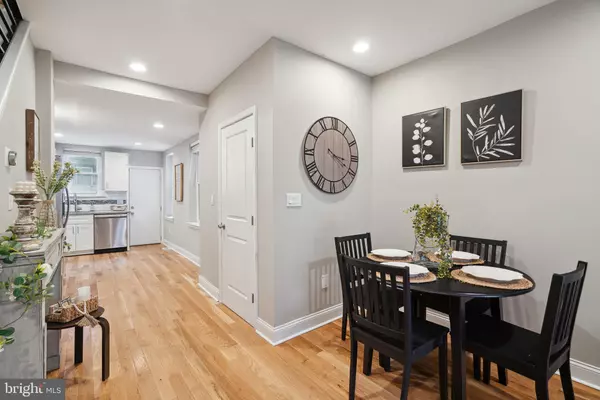$240,000
$244,900
2.0%For more information regarding the value of a property, please contact us for a free consultation.
3 Beds
2 Baths
986 SqFt
SOLD DATE : 04/27/2023
Key Details
Sold Price $240,000
Property Type Townhouse
Sub Type Interior Row/Townhouse
Listing Status Sold
Purchase Type For Sale
Square Footage 986 sqft
Price per Sqft $243
Subdivision Point Breeze
MLS Listing ID PAPH2194278
Sold Date 04/27/23
Style Straight Thru
Bedrooms 3
Full Baths 1
Half Baths 1
HOA Y/N N
Abv Grd Liv Area 986
Originating Board BRIGHT
Year Built 1925
Annual Tax Amount $3,786
Tax Year 2023
Lot Size 675 Sqft
Acres 0.02
Lot Dimensions 14.00 x 48.00
Property Description
Price Improvement! Welcome home to 2321 Pierce St, a fully renovated 3-bedroom 1.5-bath home located in Point Breeze neighborhood. From the moment you step into the home you are immediately greeted with an open floor concept living room that is both warm and inviting. The front oversized window allows plenty of natural light to shine in highlighting the gorgeous hardwood floors and eat-in dining area. Flowing naturally off the living room, the kitchen is gorgeous with upgraded shaker-style cabinetry, granite countertops stainless steel appliances and subway tile backspace. Off the kitchen is access to your backyard, a private space that is ideal for relaxation and bbq grill. The first floor is complete with a convenient powder room.
Upstairs as the hardwood floors continue you will find three nice sized bedrooms with ample closet space and a spa-like bathroom. Travel downstairs to the basement area that is set up to be both practical and enjoyable. Practical in that it has a separate laundry area and storage space. Enjoyable in that it can easily be finished into additional living space. The property is in one of Philadelphia's hottest neighborhoods with a quick and easy commute to Center City, University City, the Stadium District and I-95 & I-76. Schedule your showing today !
Location
State PA
County Philadelphia
Area 19145 (19145)
Zoning RSA5
Direction South
Rooms
Basement Other
Interior
Interior Features Combination Kitchen/Dining, Family Room Off Kitchen, Floor Plan - Open, Kitchen - Eat-In
Hot Water Natural Gas
Heating Forced Air
Cooling Central A/C
Equipment Built-In Range, Disposal, Dishwasher, Exhaust Fan, Icemaker, Microwave, Oven - Self Cleaning, Oven/Range - Gas, Refrigerator, Stainless Steel Appliances, Stove, Washer/Dryer Hookups Only
Fireplace N
Window Features Double Pane,Energy Efficient
Appliance Built-In Range, Disposal, Dishwasher, Exhaust Fan, Icemaker, Microwave, Oven - Self Cleaning, Oven/Range - Gas, Refrigerator, Stainless Steel Appliances, Stove, Washer/Dryer Hookups Only
Heat Source Natural Gas
Laundry Basement
Exterior
Exterior Feature Brick, Porch(es)
Fence Fully
Water Access N
Roof Type Rubber
Accessibility None
Porch Brick, Porch(es)
Garage N
Building
Lot Description Level
Story 2
Foundation Slab
Sewer Public Sewer
Water Public
Architectural Style Straight Thru
Level or Stories 2
Additional Building Above Grade, Below Grade
New Construction N
Schools
School District The School District Of Philadelphia
Others
Senior Community No
Tax ID 364099700
Ownership Fee Simple
SqFt Source Assessor
Special Listing Condition Standard
Read Less Info
Want to know what your home might be worth? Contact us for a FREE valuation!

Our team is ready to help you sell your home for the highest possible price ASAP

Bought with Noelle Carter • Prime Realty Partners
GET MORE INFORMATION
Licensed Real Estate Broker







